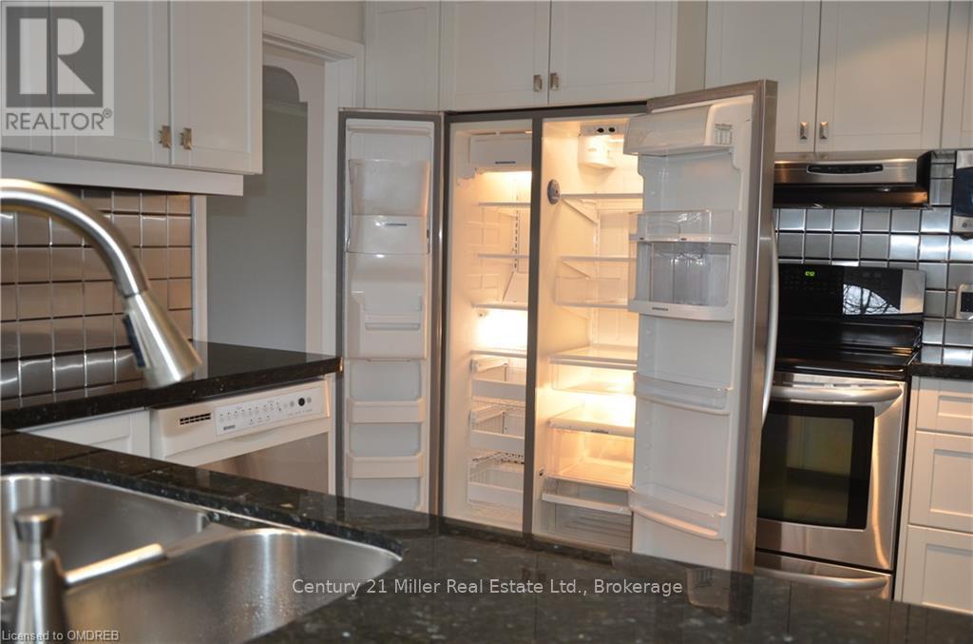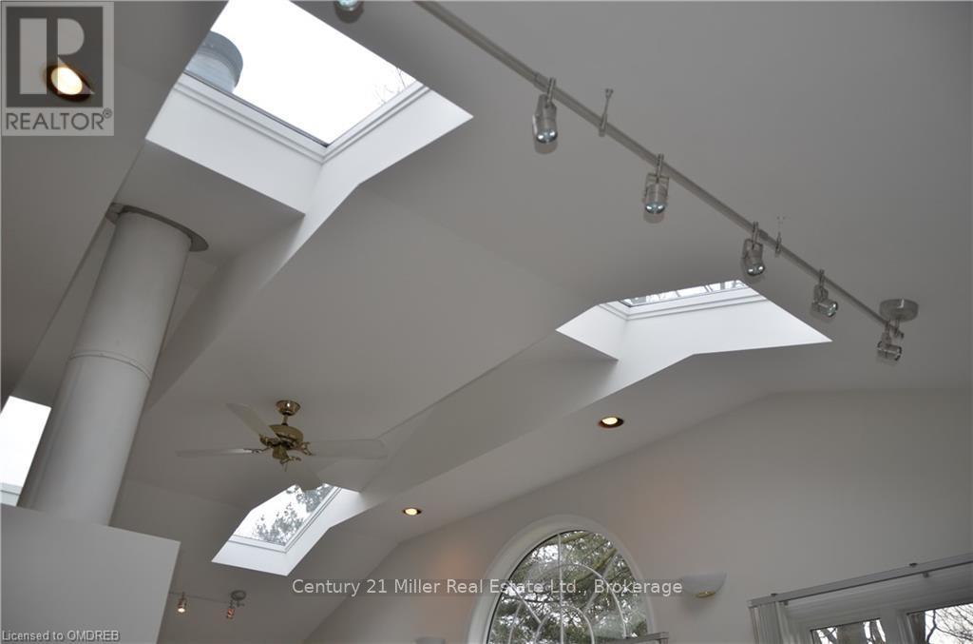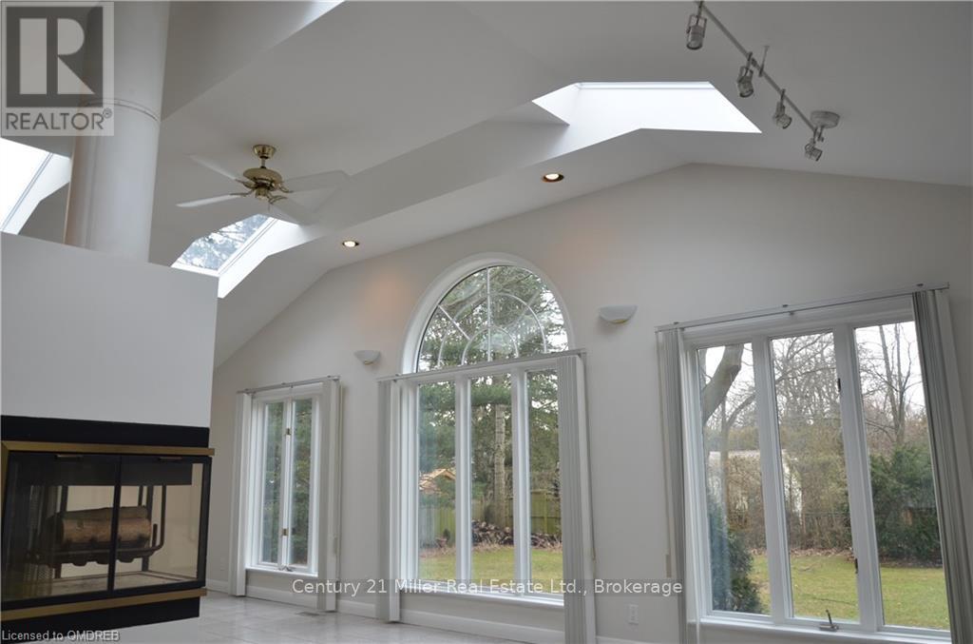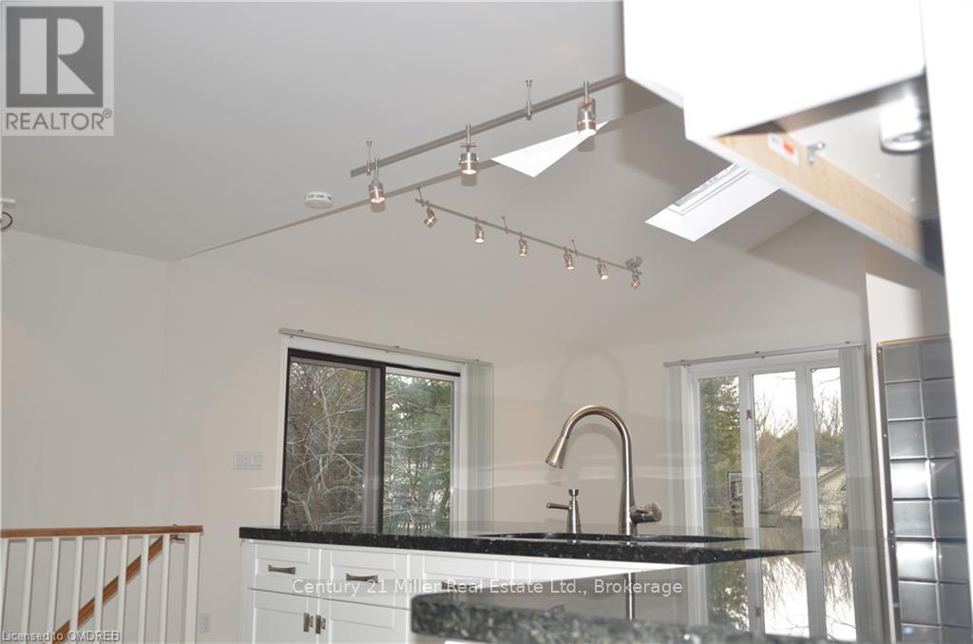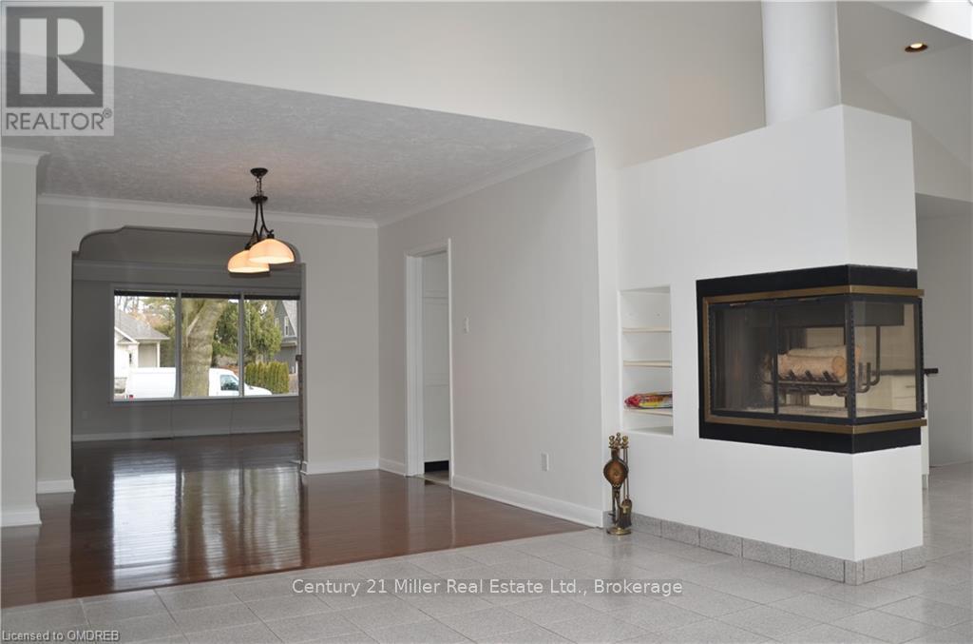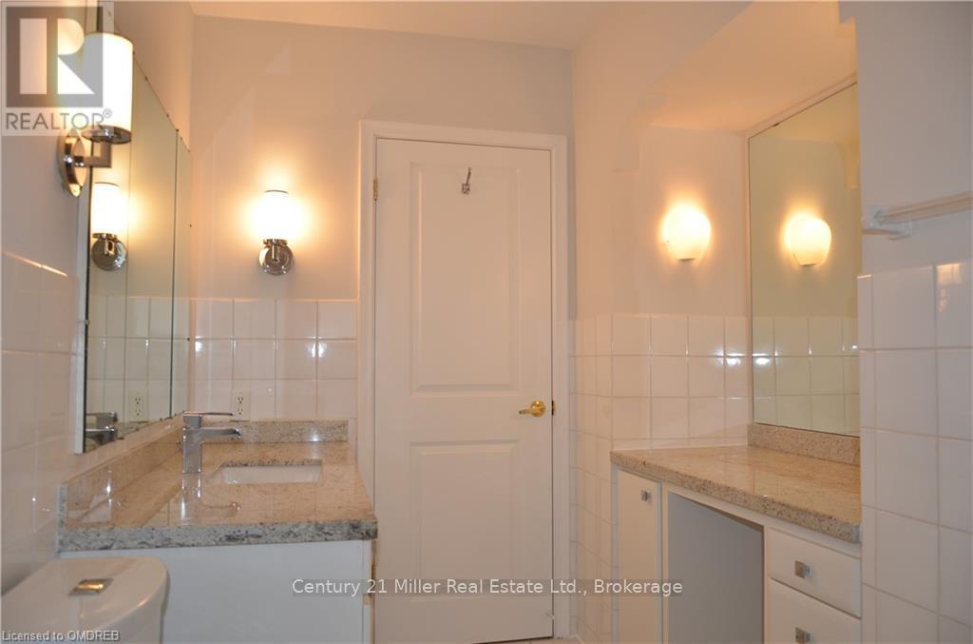Hamilton
Burlington
Niagara
124 Caulder Drive Oakville (1011 - Mo Morrison), Ontario L6J 4T3
4 Bedroom
3 Bathroom
Bungalow
Fireplace
Central Air Conditioning
Forced Air
$6,500 Monthly
Spacious, bright and well appointed 3 +1 bedroom oversized bungalow with a 400 square foot addition with large principle rooms and vaulted ceilings. South facing fully fenced rear yard with plenty of privacy and sunlight. Walk to the Lake, local schools and numerous parks. A short drive to the GO Station and Pearson Airport. Don't miss out on this clean, wonderfully finished Bungalow with hardwood floors, large kitchen and a oversized family area. Easy to show and available immediately ! (id:52581)
Property Details
| MLS® Number | W10707808 |
| Property Type | Single Family |
| Community Name | 1011 - MO Morrison |
| Equipment Type | Water Heater |
| Parking Space Total | 8 |
| Rental Equipment Type | Water Heater |
Building
| Bathroom Total | 3 |
| Bedrooms Above Ground | 3 |
| Bedrooms Below Ground | 1 |
| Bedrooms Total | 4 |
| Appliances | Window Coverings |
| Architectural Style | Bungalow |
| Basement Development | Finished |
| Basement Type | Partial (finished) |
| Construction Style Attachment | Detached |
| Cooling Type | Central Air Conditioning |
| Exterior Finish | Brick |
| Fire Protection | Smoke Detectors |
| Fireplace Present | Yes |
| Fireplace Total | 2 |
| Half Bath Total | 1 |
| Heating Fuel | Natural Gas |
| Heating Type | Forced Air |
| Stories Total | 1 |
| Type | House |
| Utility Water | Municipal Water |
Parking
| Attached Garage |
Land
| Acreage | No |
| Fence Type | Fenced Yard |
| Sewer | Sanitary Sewer |
| Size Depth | 149 Ft |
| Size Frontage | 101 Ft |
| Size Irregular | 101 X 149 Ft |
| Size Total Text | 101 X 149 Ft|under 1/2 Acre |
| Zoning Description | Res. |
Rooms
| Level | Type | Length | Width | Dimensions |
|---|---|---|---|---|
| Basement | Office | 1.57 m | 2.59 m | 1.57 m x 2.59 m |
| Basement | Recreational, Games Room | 2.71 m | 3.75 m | 2.71 m x 3.75 m |
| Basement | Bathroom | Measurements not available | ||
| Basement | Laundry Room | Measurements not available | ||
| Basement | Bedroom | 1.52 m | 1.16 m | 1.52 m x 1.16 m |
| Main Level | Bathroom | Measurements not available | ||
| Main Level | Living Room | 2.92 m | 3.14 m | 2.92 m x 3.14 m |
| Main Level | Kitchen | 3.35 m | 1.87 m | 3.35 m x 1.87 m |
| Main Level | Dining Room | 2.18 m | 2.69 m | 2.18 m x 2.69 m |
| Main Level | Family Room | 2.15 m | 3.86 m | 2.15 m x 3.86 m |
| Main Level | Primary Bedroom | 2.89 m | 3.4 m | 2.89 m x 3.4 m |
| Main Level | Bedroom | 2.33 m | 0.91 m | 2.33 m x 0.91 m |
| Main Level | Bedroom | 1.67 m | 2.92 m | 1.67 m x 2.92 m |
| Main Level | Bathroom | Measurements not available |









