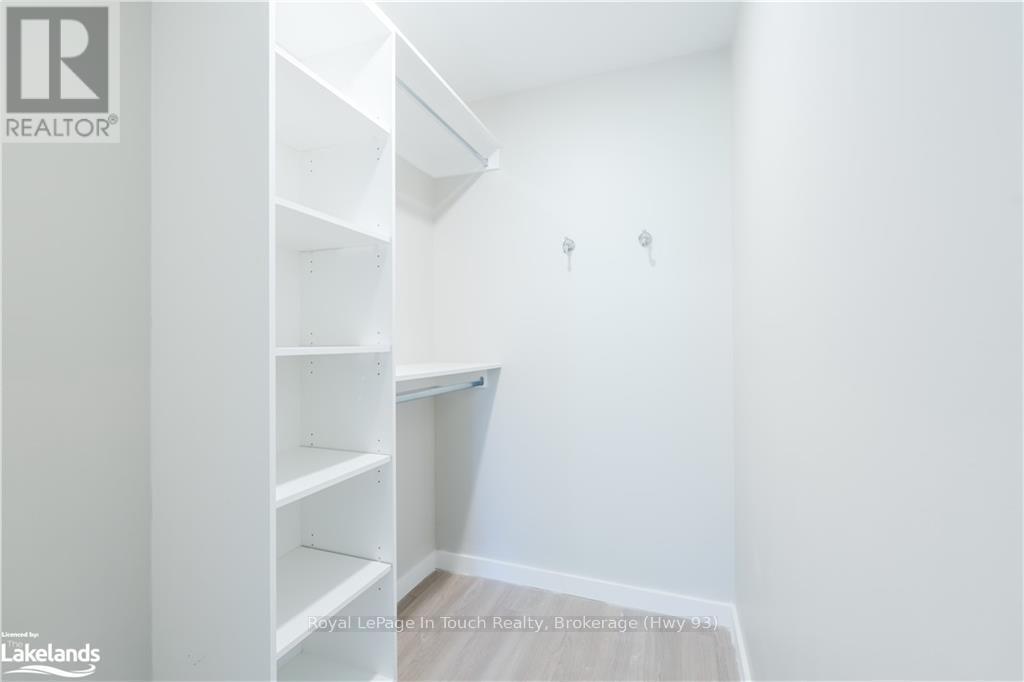Hamilton
Burlington
Niagara
316 Seventh Street Midland, Ontario L4R 3Z9
$3,000 Monthly
Welcome Home! Completed in 2024, This Gorgeous Executive Rental Offers Premium Finishes & Exceptional Quality. Located In Desirable West-End Midland, Close To All Amenities, This 3-Bedroom, 2-Bathroom Suite Offers Over 1,500 Sf Of Luxury Living. Features Include: Open Concept Kitchen/Living Room With Quartz Counter Tops & High-End Stainless Steel Appliances. Spa-Like Ensuite Bathroom & Walk-In Closet In Primary Bedroom. In-Suite Laundry. Walk-Out To Backyard. High Ceilings With Lots Of Natural Light & Above Ground Windows. Garage With Inside Entry. Parking For Multiple Vehicles. Be The First To Live In This Beautiful Brand New Build. Credit Check, Employment Letter & References Must Accompany Rental Application. (id:52581)
Property Details
| MLS® Number | S10895645 |
| Property Type | Single Family |
| Community Name | Midland |
| Amenities Near By | Hospital |
| Features | Flat Site, Level |
| Parking Space Total | 2 |
Building
| Bathroom Total | 2 |
| Bedrooms Below Ground | 3 |
| Bedrooms Total | 3 |
| Appliances | Dishwasher, Dryer, Garage Door Opener, Range, Refrigerator, Stove, Washer |
| Architectural Style | Bungalow |
| Basement Development | Finished |
| Basement Features | Walk Out |
| Basement Type | N/a (finished) |
| Construction Style Attachment | Detached |
| Cooling Type | Central Air Conditioning |
| Exterior Finish | Vinyl Siding |
| Fire Protection | Smoke Detectors |
| Heating Fuel | Natural Gas |
| Heating Type | Forced Air |
| Stories Total | 1 |
| Type | House |
| Utility Water | Municipal Water |
Parking
| Attached Garage |
Land
| Acreage | Yes |
| Land Amenities | Hospital |
| Sewer | Sanitary Sewer |
| Size Frontage | 50 M |
| Size Irregular | 50 |
| Size Total | 50.0000 |
| Size Total Text | 50.0000 |
| Zoning Description | R3 |
Rooms
| Level | Type | Length | Width | Dimensions |
|---|---|---|---|---|
| Lower Level | Bedroom | 3.96 m | 4.22 m | 3.96 m x 4.22 m |
| Lower Level | Bedroom | 3.38 m | 2.95 m | 3.38 m x 2.95 m |
| Lower Level | Bedroom | 3.78 m | 2.95 m | 3.78 m x 2.95 m |
| Lower Level | Bathroom | 2.57 m | 1.55 m | 2.57 m x 1.55 m |
| Lower Level | Bathroom | 4.22 m | 1.5 m | 4.22 m x 1.5 m |
| Lower Level | Laundry Room | 0.3 m | 0.3 m | 0.3 m x 0.3 m |
| Lower Level | Other | 10.31 m | 7.39 m | 10.31 m x 7.39 m |
https://www.realtor.ca/real-estate/27284076/316-seventh-street-midland-midland

















