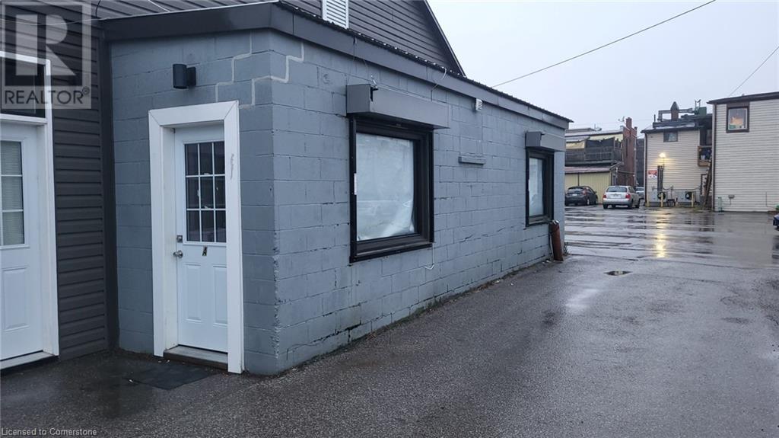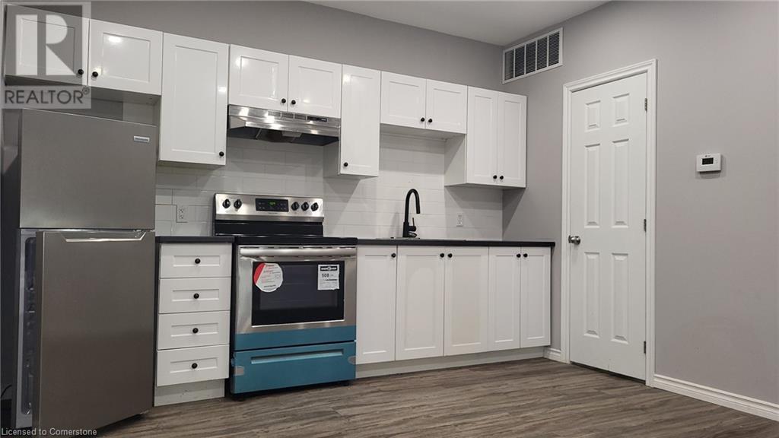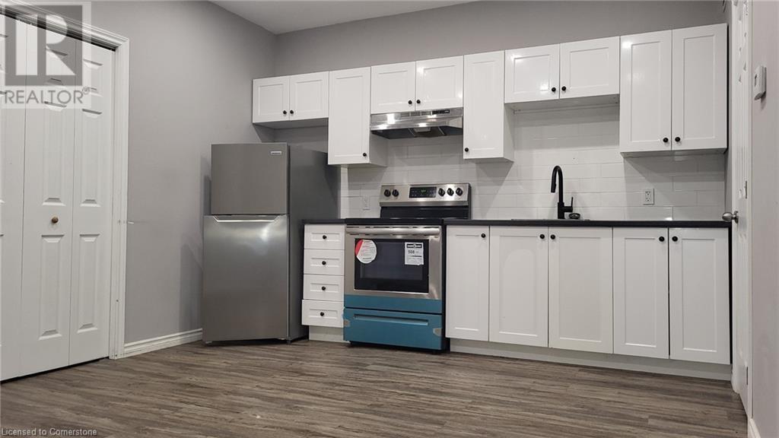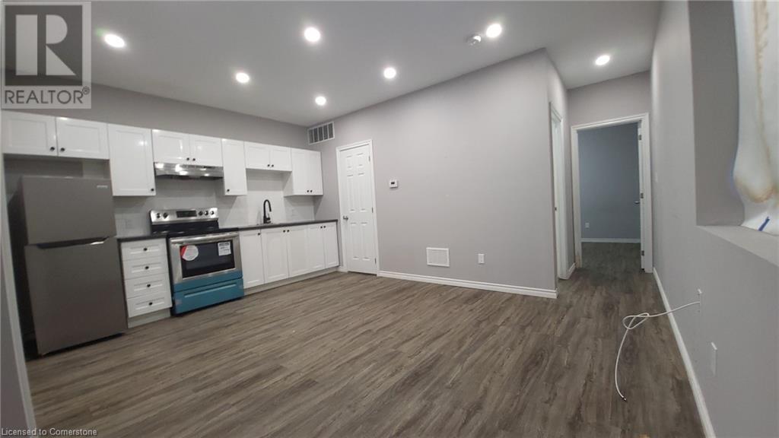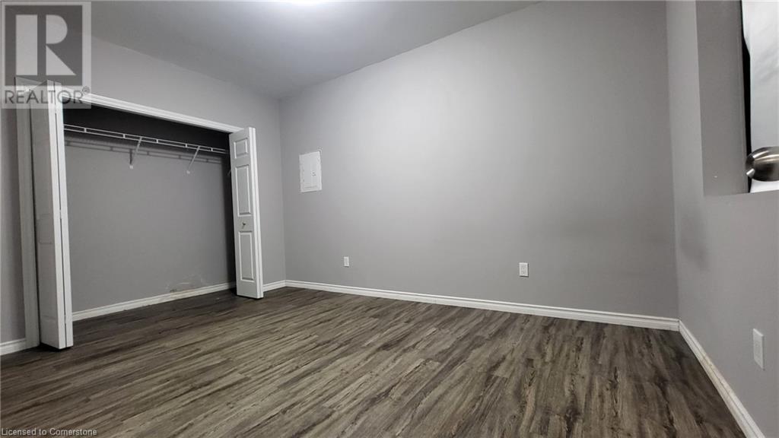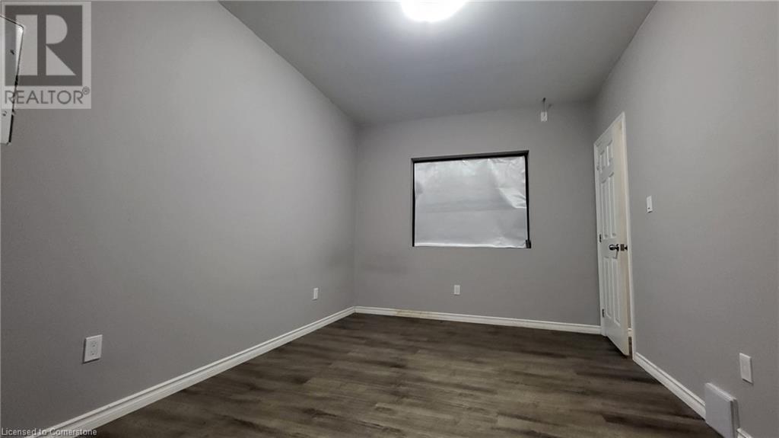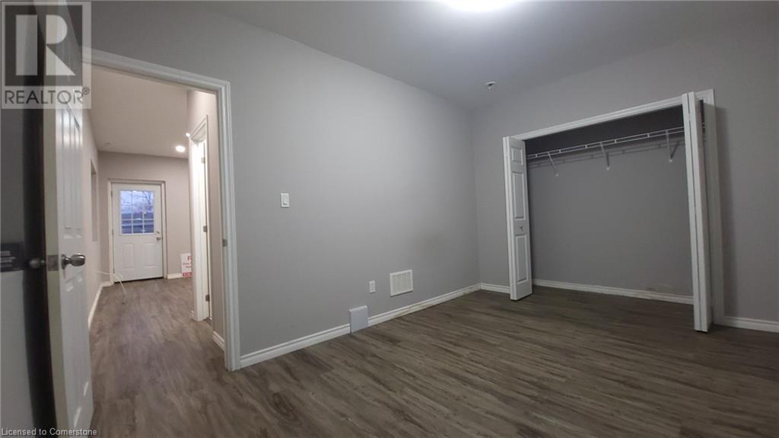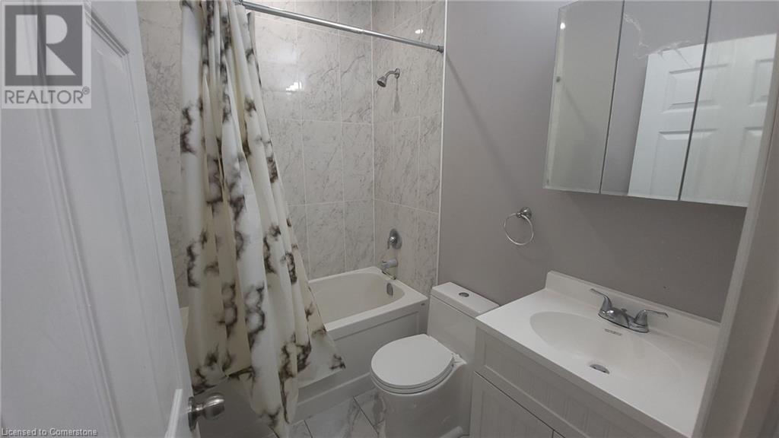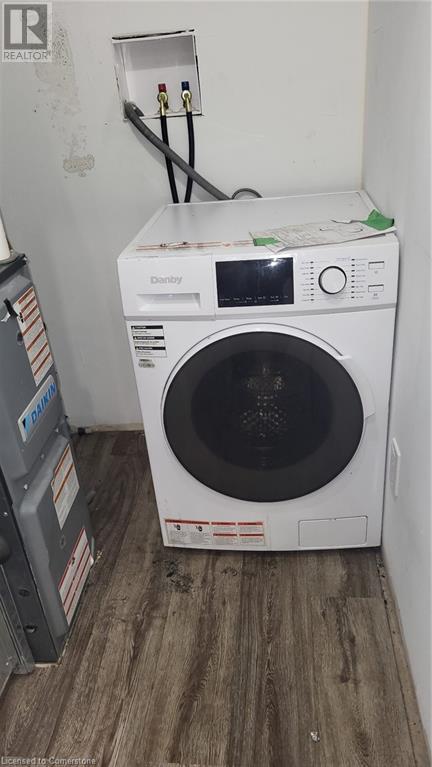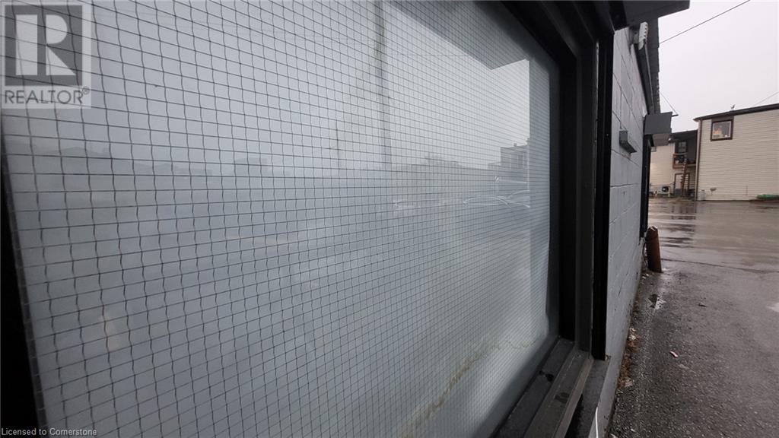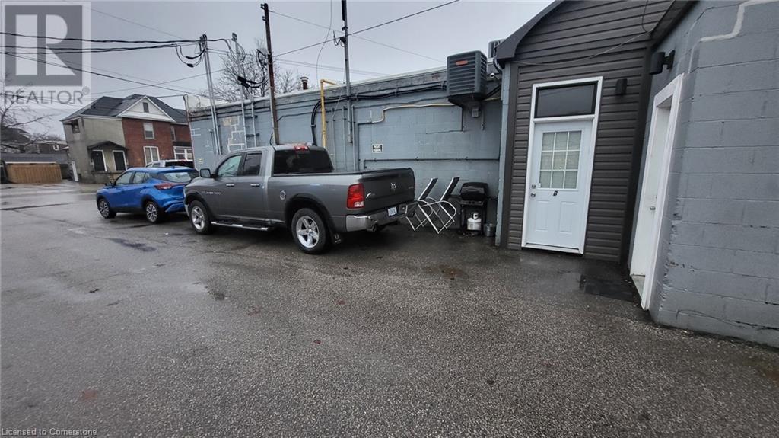Hamilton
Burlington
Niagara
21 King Street E Unit# A Hagersville, Ontario N0A 1H0
$1,400 Monthly
Water
A1 SINGLE OR COUPLE LOCATION! This spot is perfectly located for all your needs; downtown shopping with the grocery store right across the road, easy walk to schools, arena & a couple blocks away from 9+ acre open park with pool, splash pad & tennis court plus only blocks to three schools. Unit recently built to todays exact standards for fire and safety. Main level 718sqft unit . Secure entrance with fire and theft rated windows, with private parking (one), laundry room including the laundry unit (washing & drying single unit) and all the other appliances you need. The one year lease includes your water/sewer expenses in the rent. You will be responsible for hydro, heat & entertainment/communication utility costs, deposits or setups. 24hr notice for showings is preferred, vacant and prior to showings or applications & agreements, you must have a current credit report, valid ID, job letter(s) & reference letter(s). Please do not approach the building without a Realtor scheduled appointment, the business tenants or not the landlord or connected in any way to the residential unit. Note; First & Last required. (id:52581)
Property Details
| MLS® Number | 40684608 |
| Property Type | Single Family |
| Amenities Near By | Hospital, Playground, Schools, Shopping |
| Communication Type | High Speed Internet |
| Community Features | High Traffic Area, Community Centre |
| Equipment Type | None |
| Features | Corner Site, Paved Driveway, No Pet Home |
| Parking Space Total | 1 |
| Rental Equipment Type | None |
Building
| Bathroom Total | 1 |
| Bedrooms Above Ground | 1 |
| Bedrooms Total | 1 |
| Appliances | Dryer, Refrigerator, Stove, Washer, Hood Fan |
| Basement Type | None |
| Construction Material | Concrete Block, Concrete Walls |
| Construction Style Attachment | Attached |
| Cooling Type | Central Air Conditioning |
| Exterior Finish | Concrete |
| Heating Type | Forced Air |
| Stories Total | 1 |
| Size Interior | 718 Sqft |
| Type | Apartment |
| Utility Water | Municipal Water |
Land
| Access Type | Road Access, Highway Nearby |
| Acreage | No |
| Land Amenities | Hospital, Playground, Schools, Shopping |
| Sewer | Municipal Sewage System, Sanitary Sewer |
| Size Total Text | Under 1/2 Acre |
| Zoning Description | Cd |
Rooms
| Level | Type | Length | Width | Dimensions |
|---|---|---|---|---|
| Main Level | Laundry Room | 5'1'' x 5'0'' | ||
| Main Level | 4pc Bathroom | 7'2'' x 5'0'' | ||
| Main Level | Primary Bedroom | 13'9'' x 9'9'' | ||
| Main Level | Eat In Kitchen | 12'0'' x 7'2'' | ||
| Main Level | Living Room | 12'7'' x 9'0'' |
Utilities
| Cable | Available |
| Electricity | Available |
| Natural Gas | Available |
| Telephone | Available |
https://www.realtor.ca/real-estate/27728864/21-king-street-e-unit-a-hagersville


