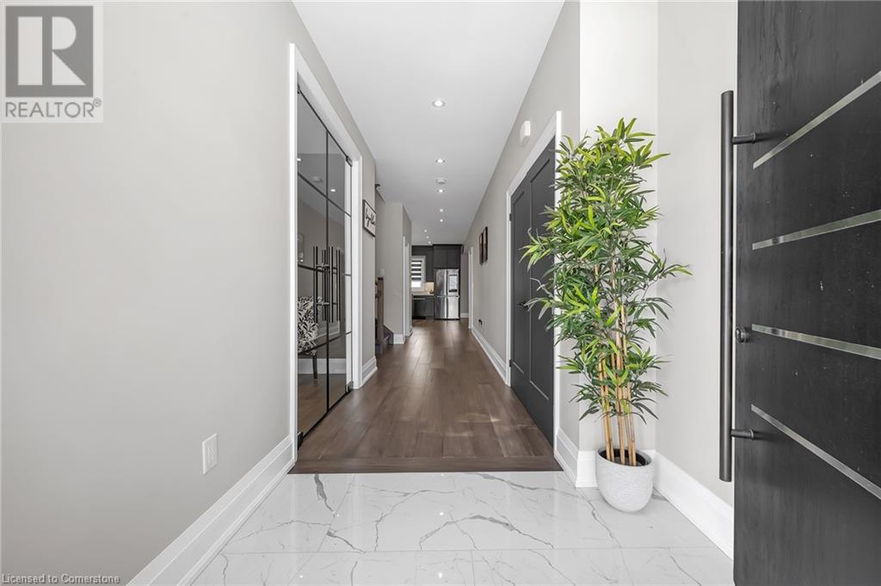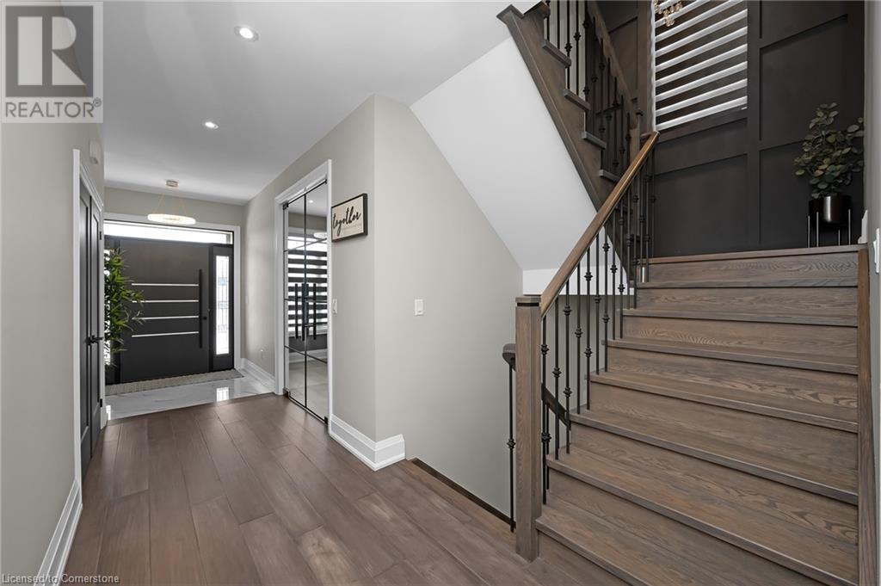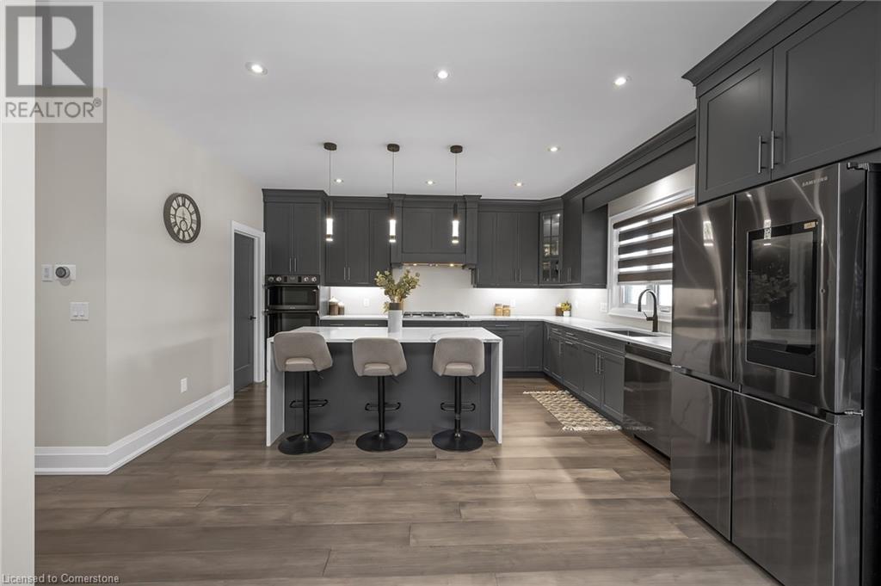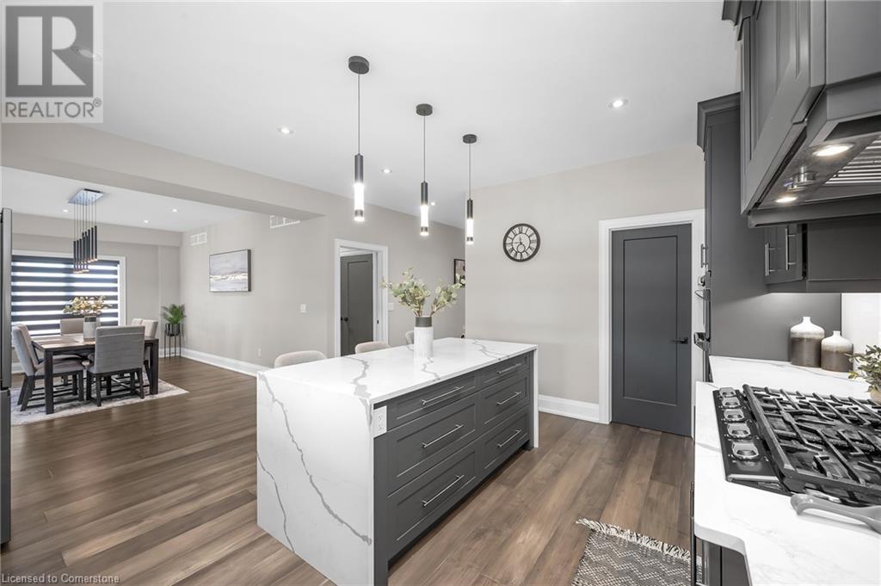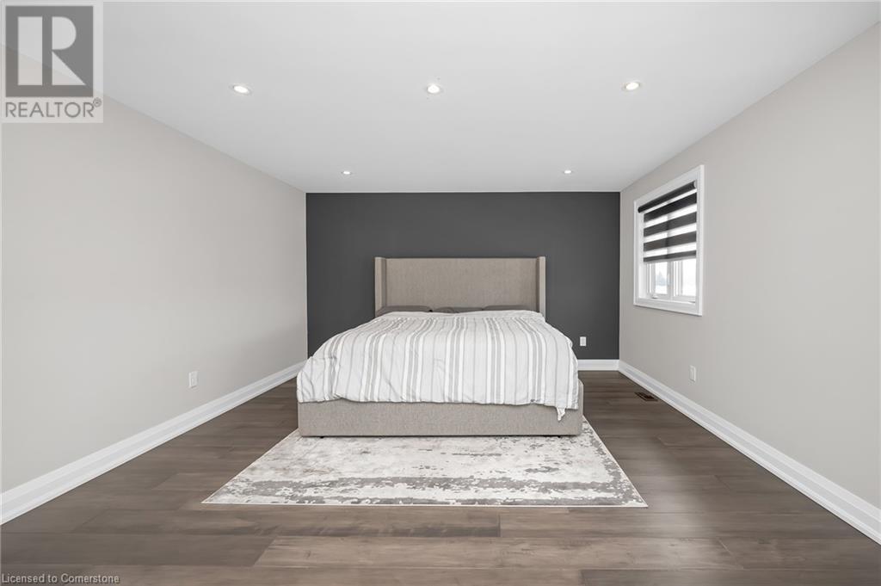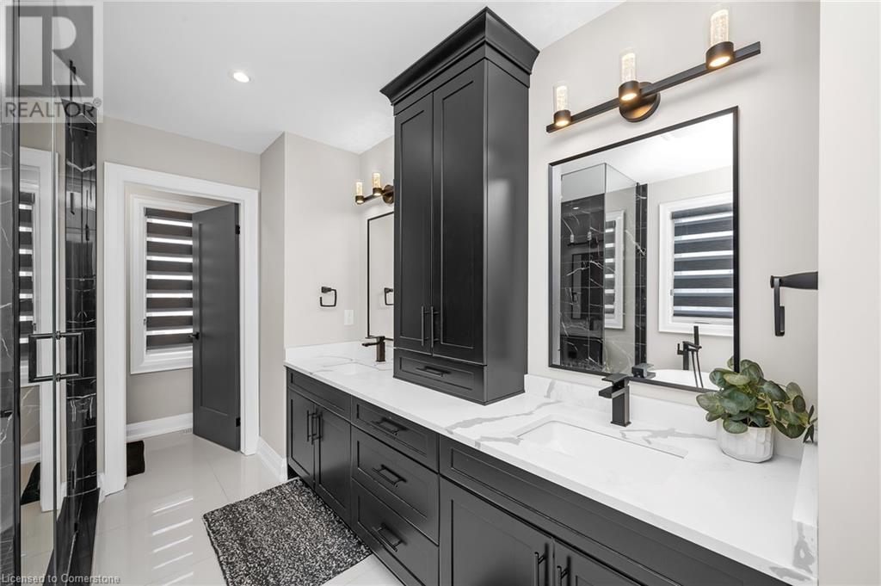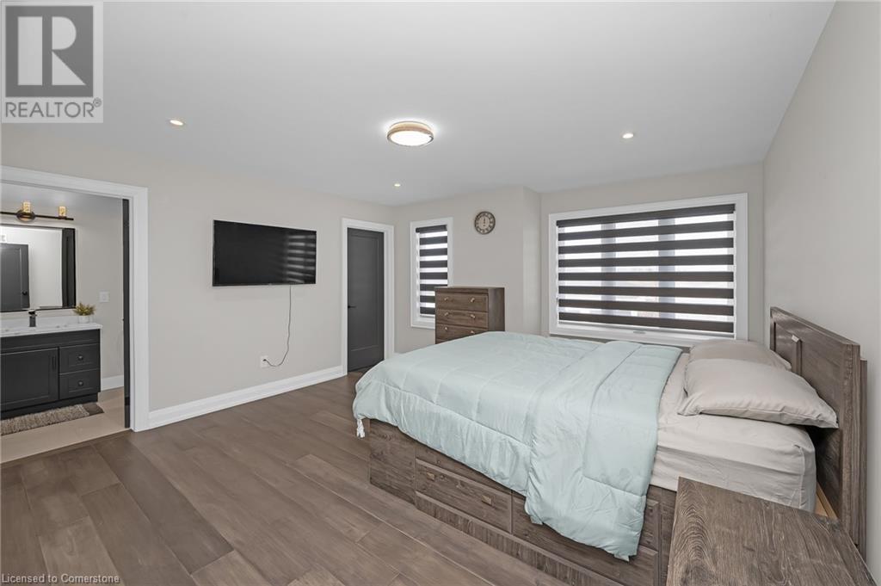Hamilton
Burlington
Niagara
148 Susan Drive Pelham, Ontario L0S 1E6
$1,329,000
This newer custom-built home in the sought-after Fonthill community is the perfect combination of turn-key, modern luxury, and functional living! The exterior boasts contemporary stucco with top of the line cladding and stone accents, set on a premium oversized lot. Inside you'll find approx. 3000 finished sqft of elegant and sophisticated space. The exquisite kitchen boasts designer cabinets extending to the ceiling with crown molding, a waterfall island, quartz countertops, and high-end black stainless appliances. A walk-in pantry adds extra storage, while the adjacent dining area opens to a covered deck ideal for outdoor dining. The living room exudes comfort and style with a linear gas fireplace, and motorized WiFi-controlled blinds offer convenience. Upstairs, four bedrooms include two with ensuite baths and walk-in closets, plus two sharing a Jack-and-Jill bath, one with a walk-in closet. Upscale engineered hardwood spans the upper level. The unfinished basement offers over 1000 sqft of development potential and features a separate walk-out entrance. NOTEABLE HIGHLIGHTS: surveillance system, underground sprinklers, oversized triple garage with EV rough-in, 10-ft ceilings, gas BBQ hookup, 6-car driveway , and an owned tankless gas water heater. Thoughtfully designed for luxury, comfort, and effortless living. Don't miss your chance to see this beautiful property! (id:52581)
Property Details
| MLS® Number | 40703290 |
| Property Type | Single Family |
| Amenities Near By | Park |
| Features | Country Residential, Sump Pump |
| Parking Space Total | 9 |
Building
| Bathroom Total | 4 |
| Bedrooms Above Ground | 4 |
| Bedrooms Total | 4 |
| Architectural Style | 2 Level |
| Basement Development | Unfinished |
| Basement Type | Full (unfinished) |
| Construction Style Attachment | Detached |
| Cooling Type | Central Air Conditioning |
| Exterior Finish | Stone, Stucco |
| Fireplace Present | Yes |
| Fireplace Total | 1 |
| Foundation Type | Poured Concrete |
| Half Bath Total | 1 |
| Heating Fuel | Natural Gas |
| Heating Type | Forced Air |
| Stories Total | 2 |
| Size Interior | 3047 Sqft |
| Type | House |
| Utility Water | Municipal Water |
Parking
| Attached Garage |
Land
| Acreage | No |
| Land Amenities | Park |
| Sewer | Municipal Sewage System |
| Size Depth | 104 Ft |
| Size Frontage | 136 Ft |
| Size Total Text | Under 1/2 Acre |
| Zoning Description | R2-286 |
Rooms
| Level | Type | Length | Width | Dimensions |
|---|---|---|---|---|
| Second Level | 5pc Bathroom | Measurements not available | ||
| Second Level | Other | Measurements not available | ||
| Second Level | Bedroom | 15'1'' x 14'4'' | ||
| Second Level | Primary Bedroom | 17'9'' x 14'1'' | ||
| Second Level | Bedroom | 13'2'' x 16'6'' | ||
| Second Level | Bedroom | 13'0'' x 14'1'' | ||
| Second Level | 3pc Bathroom | Measurements not available | ||
| Second Level | 5pc Bathroom | Measurements not available | ||
| Main Level | Living Room | 9'11'' x 14'1'' | ||
| Main Level | Laundry Room | 7'2'' x 5'9'' | ||
| Main Level | Kitchen | 16'6'' x 15'6'' | ||
| Main Level | Family Room | 17'3'' x 11'4'' | ||
| Main Level | Dining Room | 17'3'' x 12'1'' | ||
| Main Level | 2pc Bathroom | Measurements not available |
https://www.realtor.ca/real-estate/27977727/148-susan-drive-pelham





