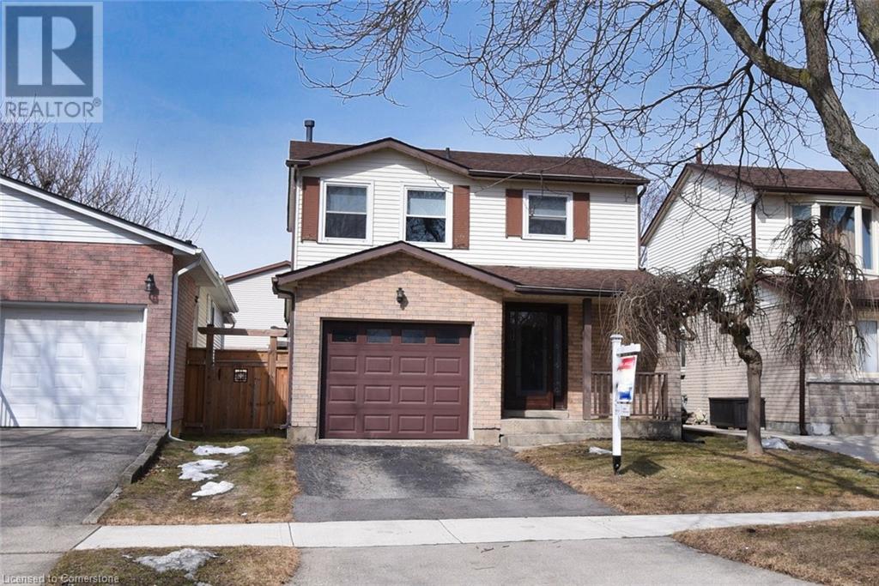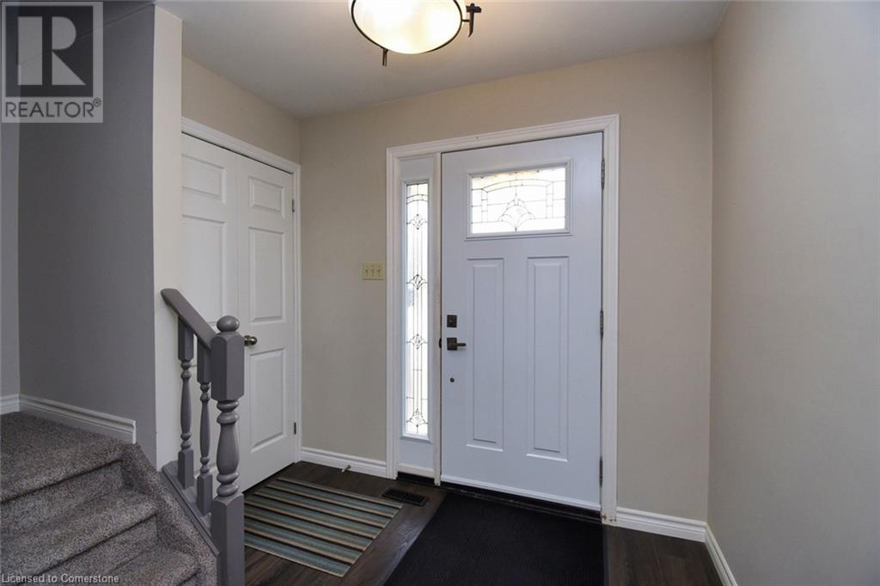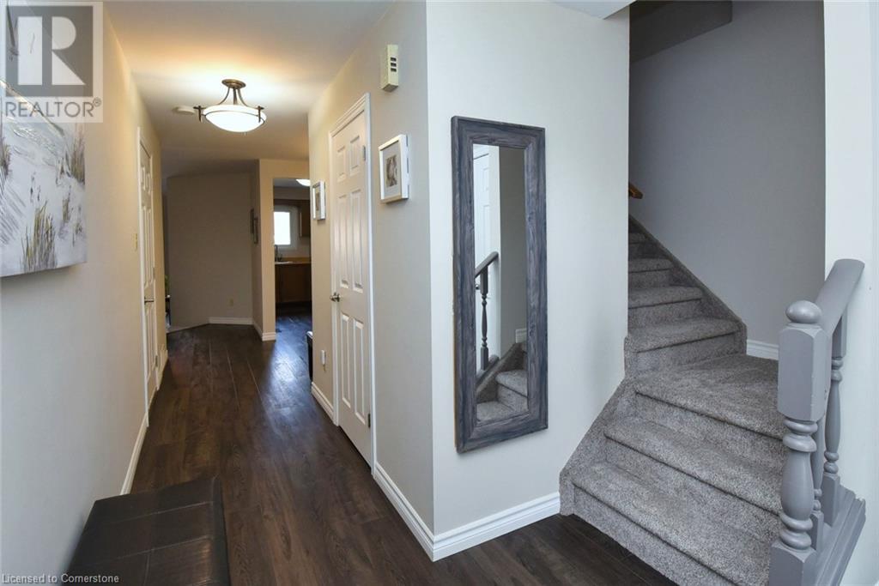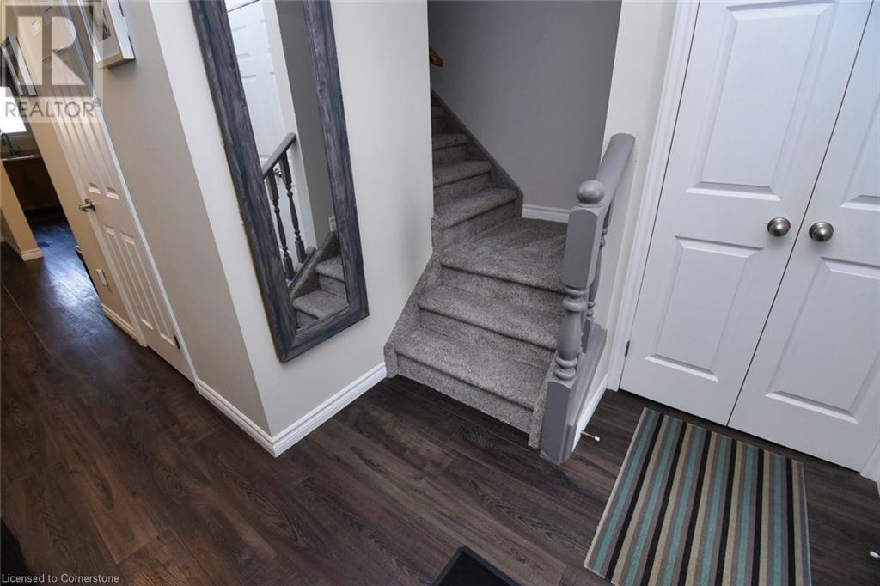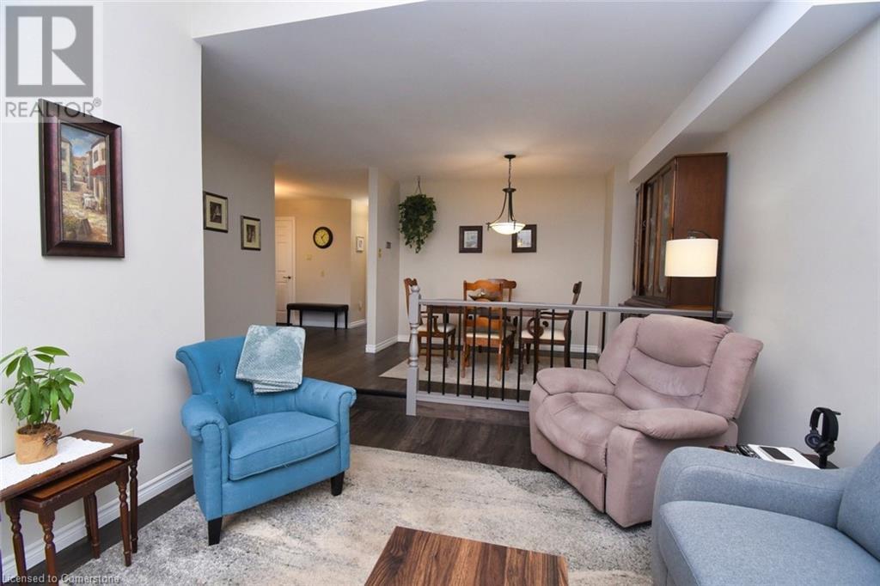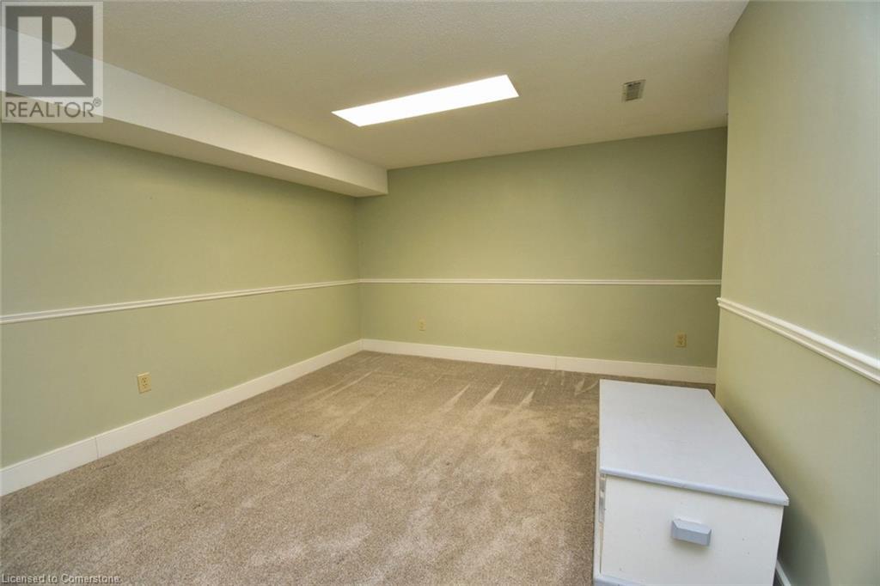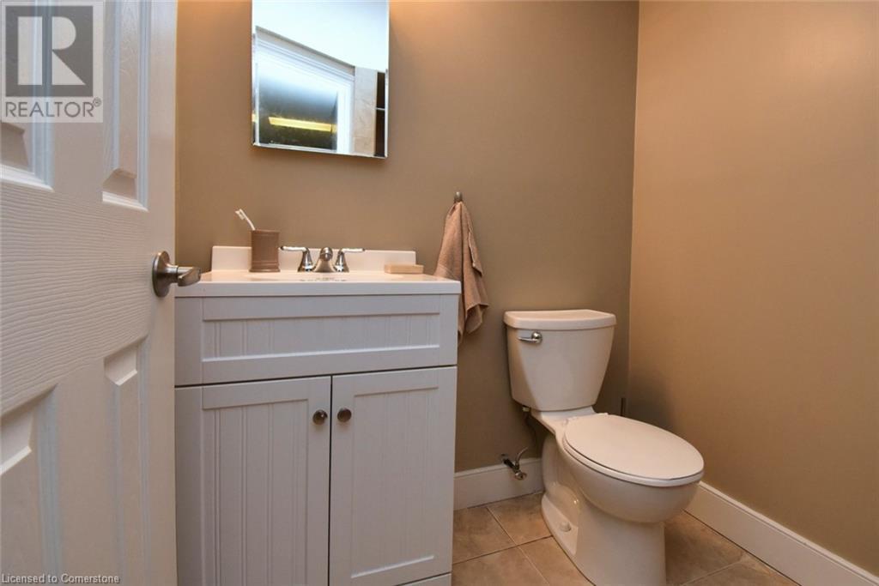Hamilton
Burlington
Niagara
56 Muscot Drive Stoney Creek, Ontario L8J 2B3
$829,900
Pride of ownership shines in this beautifully maintained and tastefully decorated home. Featuring a sunken living room with a soaring cathedral ceiling, this home offers both charm and functionality. The fully finished basement includes a spacious rec room, playroom, laundry room, and a 3-piece bath. Enjoy year-round comfort with central air and central vacuum. Step outside to a fully fenced yard, complete with a 15' x 12' Wolmanized deck with BBQ gas hook up—perfect for relaxing or entertaining. Additional highlights include a paved driveway, a garden shed, and two dining areas for added convenience. Many updates over the past 3 years! A must-see home! Book your showing today. (id:52581)
Property Details
| MLS® Number | 40691858 |
| Property Type | Single Family |
| Amenities Near By | Golf Nearby, Park, Place Of Worship, Public Transit, Schools, Shopping |
| Community Features | Quiet Area, Community Centre, School Bus |
| Equipment Type | Water Heater |
| Parking Space Total | 2 |
| Rental Equipment Type | Water Heater |
Building
| Bathroom Total | 3 |
| Bedrooms Above Ground | 3 |
| Bedrooms Total | 3 |
| Appliances | Central Vacuum, Window Coverings |
| Architectural Style | 2 Level |
| Basement Development | Finished |
| Basement Type | Full (finished) |
| Constructed Date | 1983 |
| Construction Style Attachment | Link |
| Cooling Type | Central Air Conditioning |
| Exterior Finish | Brick, Other |
| Half Bath Total | 1 |
| Heating Fuel | Natural Gas |
| Heating Type | Forced Air |
| Stories Total | 2 |
| Size Interior | 2155 Sqft |
| Type | House |
| Utility Water | Municipal Water |
Parking
| Attached Garage |
Land
| Access Type | Highway Access |
| Acreage | No |
| Land Amenities | Golf Nearby, Park, Place Of Worship, Public Transit, Schools, Shopping |
| Sewer | Municipal Sewage System |
| Size Depth | 110 Ft |
| Size Frontage | 30 Ft |
| Size Total Text | Under 1/2 Acre |
| Zoning Description | R5 |
Rooms
| Level | Type | Length | Width | Dimensions |
|---|---|---|---|---|
| Second Level | 4pc Bathroom | 10'1'' x 7'4'' | ||
| Second Level | Bedroom | 11'1'' x 9'3'' | ||
| Second Level | Bedroom | 13'8'' x 11'1'' | ||
| Second Level | Primary Bedroom | 14'3'' x 11'6'' | ||
| Basement | Laundry Room | 10'8'' x 6'10'' | ||
| Basement | Utility Room | 11'8'' x 7'6'' | ||
| Basement | 3pc Bathroom | 7'4'' x 5'5'' | ||
| Basement | Recreation Room | 13'7'' x 10'7'' | ||
| Main Level | 2pc Bathroom | 6'3'' x 3'3'' | ||
| Main Level | Eat In Kitchen | 19'3'' x 9'9'' | ||
| Main Level | Dining Room | 15'2'' x 8'6'' | ||
| Main Level | Living Room | 15'0'' x 12'6'' |
https://www.realtor.ca/real-estate/28030129/56-muscot-drive-stoney-creek


