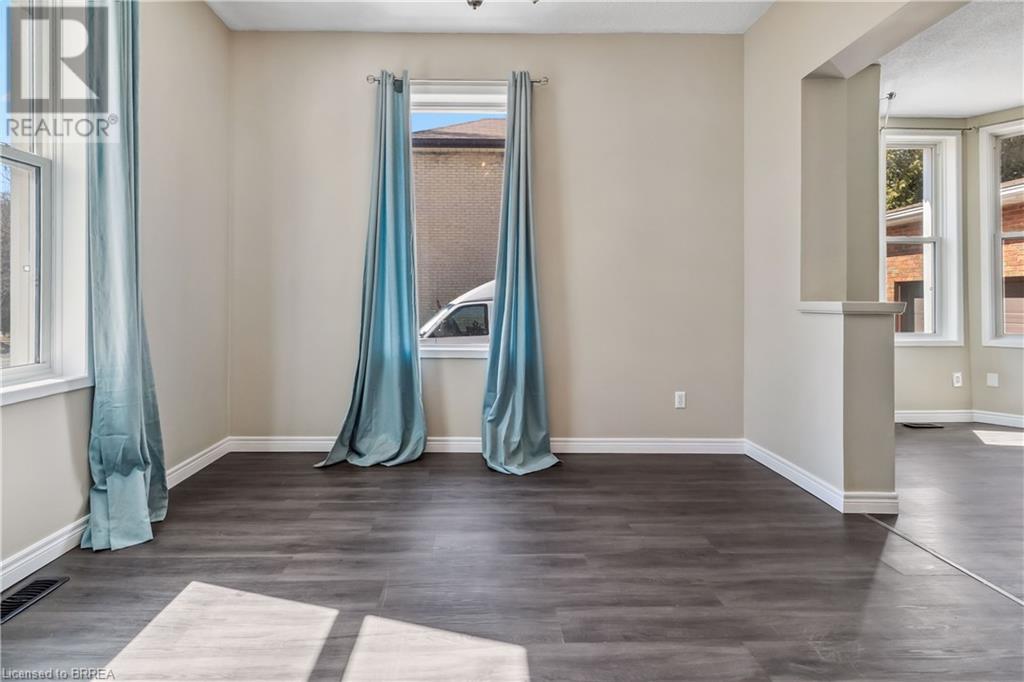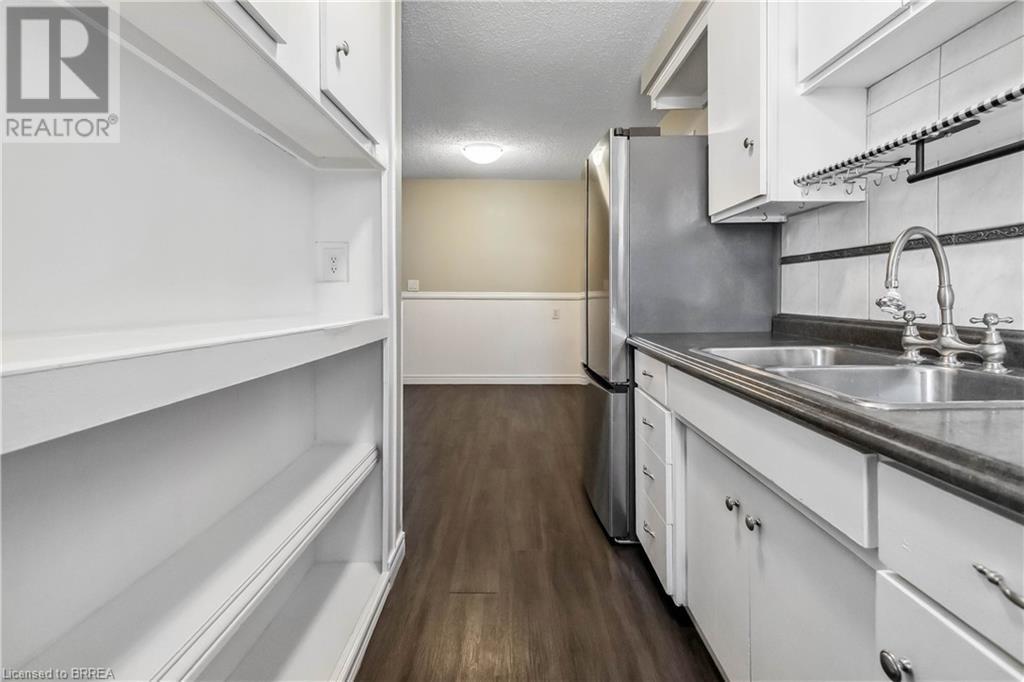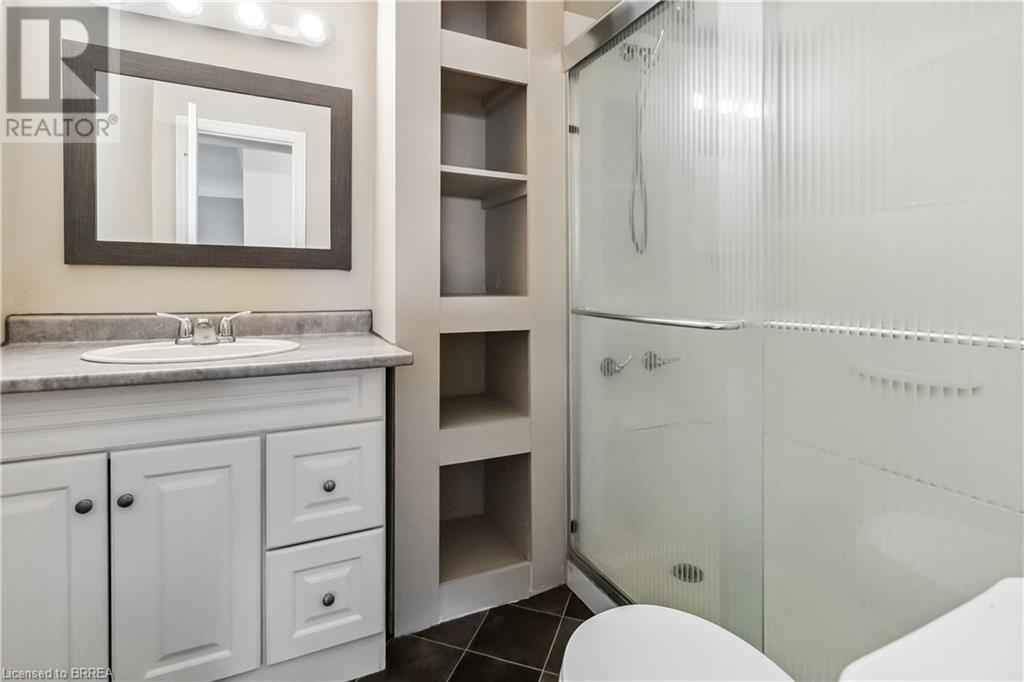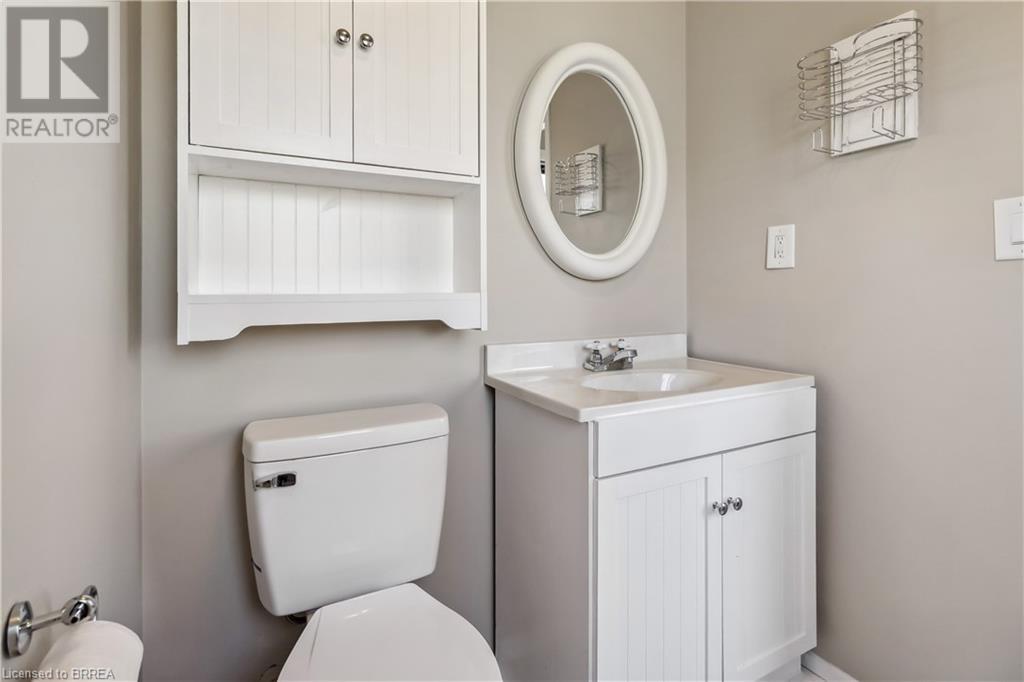Hamilton
Burlington
Niagara
160 Nelson Street Brantford, Ontario N3S 4B6
$599,900
Looks can be deceiving, don’t let the exterior fool you, this perfect 1 storey home is much bigger than it appears. It Offers 1657 sq ft of living space on the main floor, plus the lower level. Featuring multiple living spaces including 2 living rooms, or a separate formal dining room, as well as a large family room, kitchen and dining area, 2 bedrooms (was 3 master converted to large bedroom with 2 closets) main floor laundry, and a finished rec room. One of the best features is the large oversized attached garage with interior access to the home and it’s own huge 2 pc bath. The possibilities are endless, perfect for a family home, or an investor looking to capitalize on the RC zoning and add another unit, or an ideal set up for a small contractor or handy man looking to utilize the garage space. Large rear yard features an 18 x 16 ft deck and is completely fenced. Centrally located and close to all amenities. You will want to check this one out! (id:52581)
Property Details
| MLS® Number | 40704573 |
| Property Type | Single Family |
| Amenities Near By | Park, Place Of Worship, Playground, Public Transit, Schools, Shopping |
| Community Features | Community Centre |
| Equipment Type | Water Heater |
| Features | Paved Driveway |
| Parking Space Total | 4 |
| Rental Equipment Type | Water Heater |
Building
| Bathroom Total | 3 |
| Bedrooms Above Ground | 2 |
| Bedrooms Total | 2 |
| Appliances | Dryer, Refrigerator, Stove, Washer |
| Architectural Style | Bungalow |
| Basement Development | Partially Finished |
| Basement Type | Partial (partially Finished) |
| Constructed Date | 1870 |
| Construction Style Attachment | Detached |
| Cooling Type | Central Air Conditioning |
| Exterior Finish | Other, Vinyl Siding |
| Fixture | Ceiling Fans |
| Foundation Type | Poured Concrete |
| Half Bath Total | 1 |
| Heating Fuel | Natural Gas |
| Heating Type | Forced Air |
| Stories Total | 1 |
| Size Interior | 1657 Sqft |
| Type | House |
| Utility Water | Municipal Water |
Parking
| Attached Garage |
Land
| Acreage | No |
| Land Amenities | Park, Place Of Worship, Playground, Public Transit, Schools, Shopping |
| Sewer | Municipal Sewage System |
| Size Depth | 132 Ft |
| Size Frontage | 66 Ft |
| Size Irregular | 0.214 |
| Size Total | 0.214 Ac|under 1/2 Acre |
| Size Total Text | 0.214 Ac|under 1/2 Acre |
| Zoning Description | Rc |
Rooms
| Level | Type | Length | Width | Dimensions |
|---|---|---|---|---|
| Basement | Recreation Room | 20'8'' x 11'7'' | ||
| Main Level | 3pc Bathroom | Measurements not available | ||
| Main Level | 3pc Bathroom | Measurements not available | ||
| Main Level | 2pc Bathroom | Measurements not available | ||
| Main Level | Laundry Room | 6'6'' x 5'7'' | ||
| Main Level | Family Room | 18'2'' x 13'4'' | ||
| Main Level | Bedroom | 9'11'' x 8'10'' | ||
| Main Level | Bedroom | 16'10'' x 11'2'' | ||
| Main Level | Kitchen | 9'0'' x 5'2'' | ||
| Main Level | Dining Room | 12'7'' x 11'9'' | ||
| Main Level | Living Room | 11'8'' x 10'6'' | ||
| Main Level | Living Room | 14'4'' x 13'7'' |
https://www.realtor.ca/real-estate/28065188/160-nelson-street-brantford










































