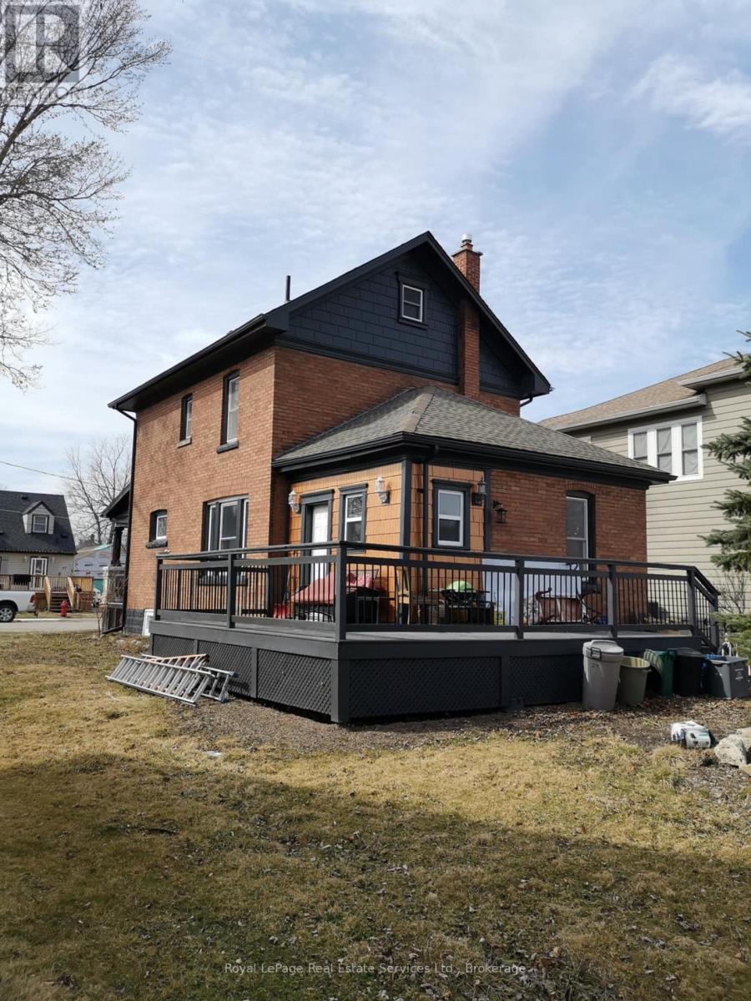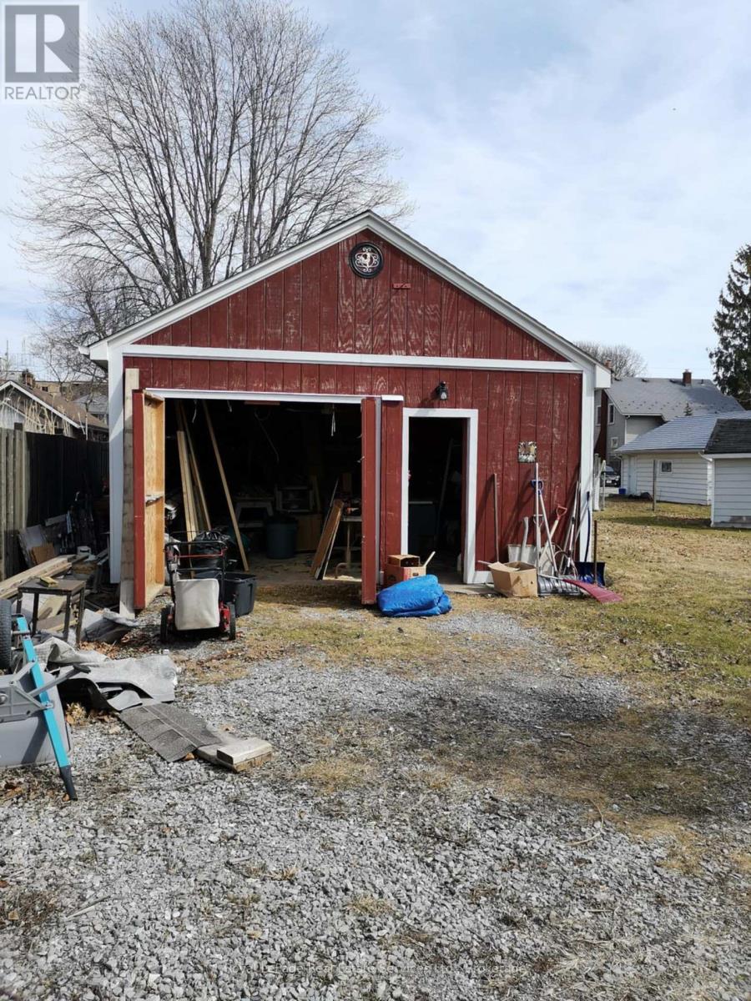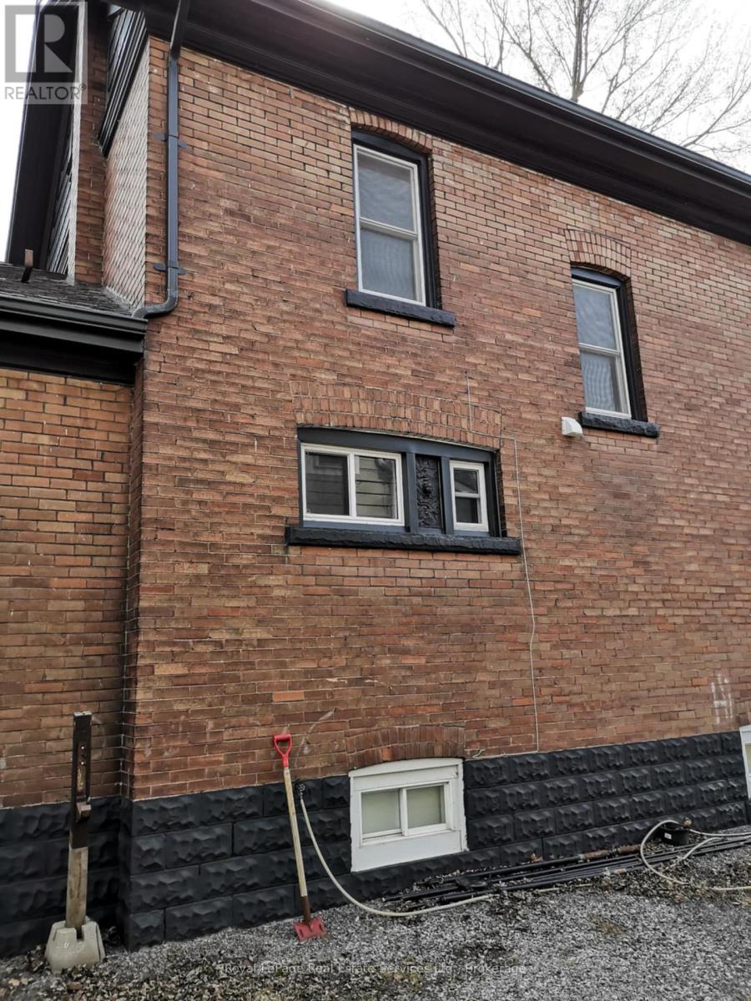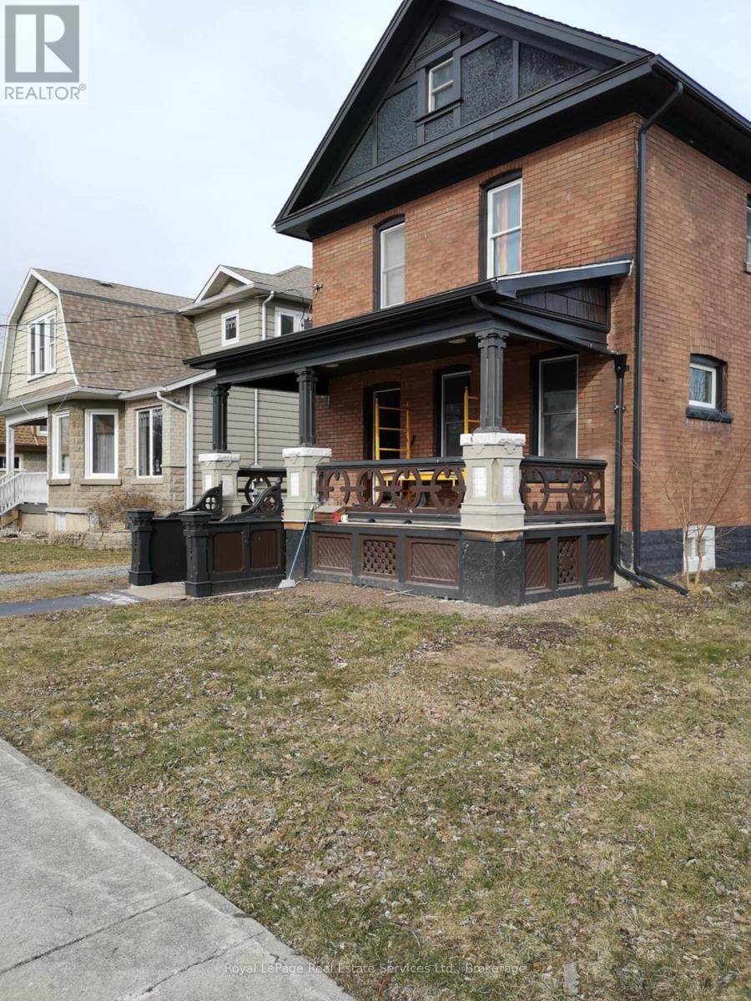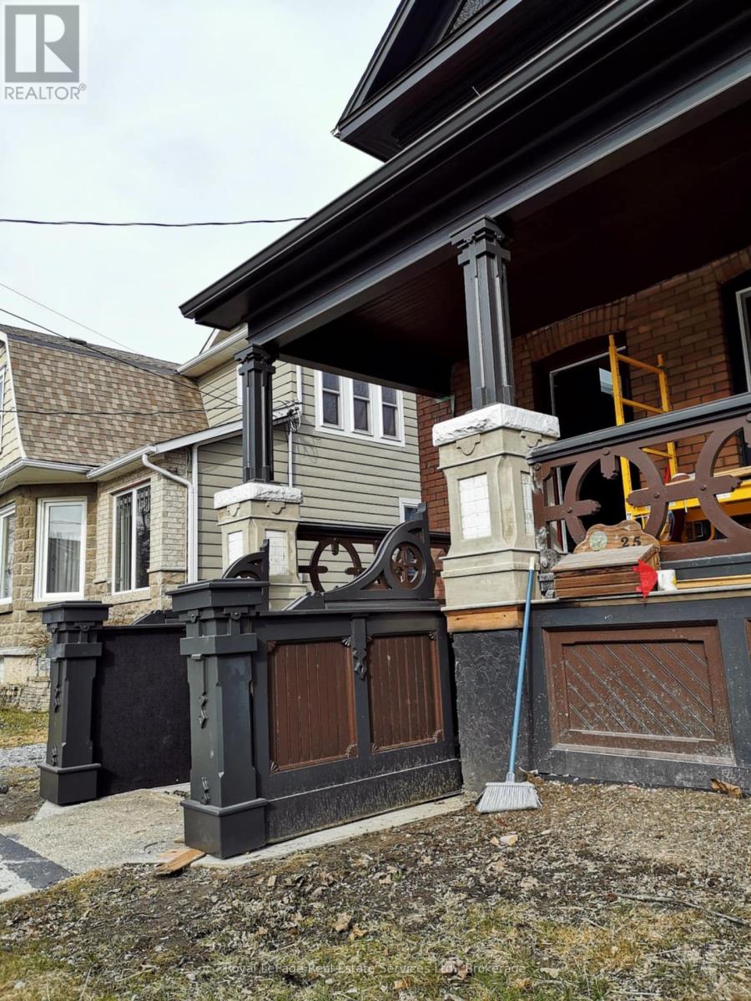Hamilton
Burlington
Niagara
25 Isabel Street Port Colborne (878 - Sugarloaf), Ontario L3K 4W6
3 Bedroom
2 Bathroom
Radiant Heat
$629,000
Fully renovated solid brick home, featuring stunning hand carved plaster molding and crown molding throughout the main and second floors. Top floor has solid spray foam in ceiling which provides excellent insulation and sound barrier. Beautiful home in a desired location. (id:52581)
Property Details
| MLS® Number | X12037972 |
| Property Type | Single Family |
| Community Name | 878 - Sugarloaf |
| Amenities Near By | Hospital |
| Features | Carpet Free, Sump Pump |
| Parking Space Total | 6 |
Building
| Bathroom Total | 2 |
| Bedrooms Above Ground | 3 |
| Bedrooms Total | 3 |
| Appliances | Water Heater, Water Meter |
| Basement Development | Unfinished |
| Basement Type | Full (unfinished) |
| Construction Style Attachment | Detached |
| Exterior Finish | Brick |
| Foundation Type | Poured Concrete |
| Half Bath Total | 1 |
| Heating Fuel | Natural Gas |
| Heating Type | Radiant Heat |
| Stories Total | 3 |
| Type | House |
| Utility Water | Municipal Water |
Parking
| Detached Garage | |
| Garage |
Land
| Acreage | No |
| Land Amenities | Hospital |
| Sewer | Sanitary Sewer |
| Size Depth | 166 Ft |
| Size Frontage | 48 Ft |
| Size Irregular | 48 X 166 Ft |
| Size Total Text | 48 X 166 Ft|under 1/2 Acre |
| Zoning Description | R1 |
Rooms
| Level | Type | Length | Width | Dimensions |
|---|---|---|---|---|
| Second Level | Bedroom | 5.02 m | 2.74 m | 5.02 m x 2.74 m |
| Second Level | Bedroom | 2.89 m | 2.56 m | 2.89 m x 2.56 m |
| Second Level | Bathroom | 4 m | 2.4 m | 4 m x 2.4 m |
| Third Level | Bedroom 3 | 7 m | 4 m | 7 m x 4 m |
| Main Level | Living Room | 3.5 m | 3.47 m | 3.5 m x 3.47 m |
| Main Level | Dining Room | 6.14 m | 3.42 m | 6.14 m x 3.42 m |
| Main Level | Kitchen | 3.35 m | 2.74 m | 3.35 m x 2.74 m |
| Main Level | Bathroom | 1.6 m | 1.5 m | 1.6 m x 1.5 m |


