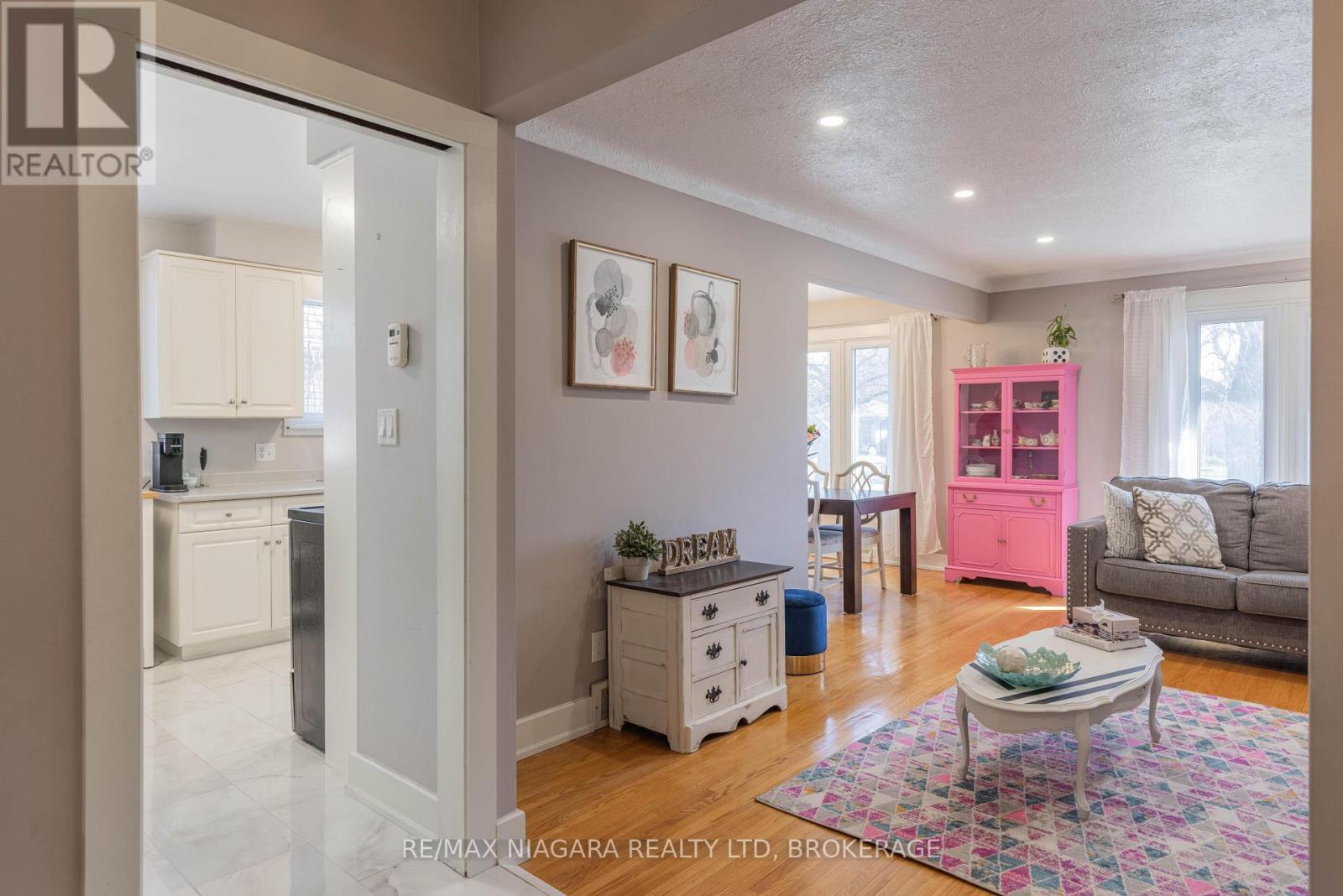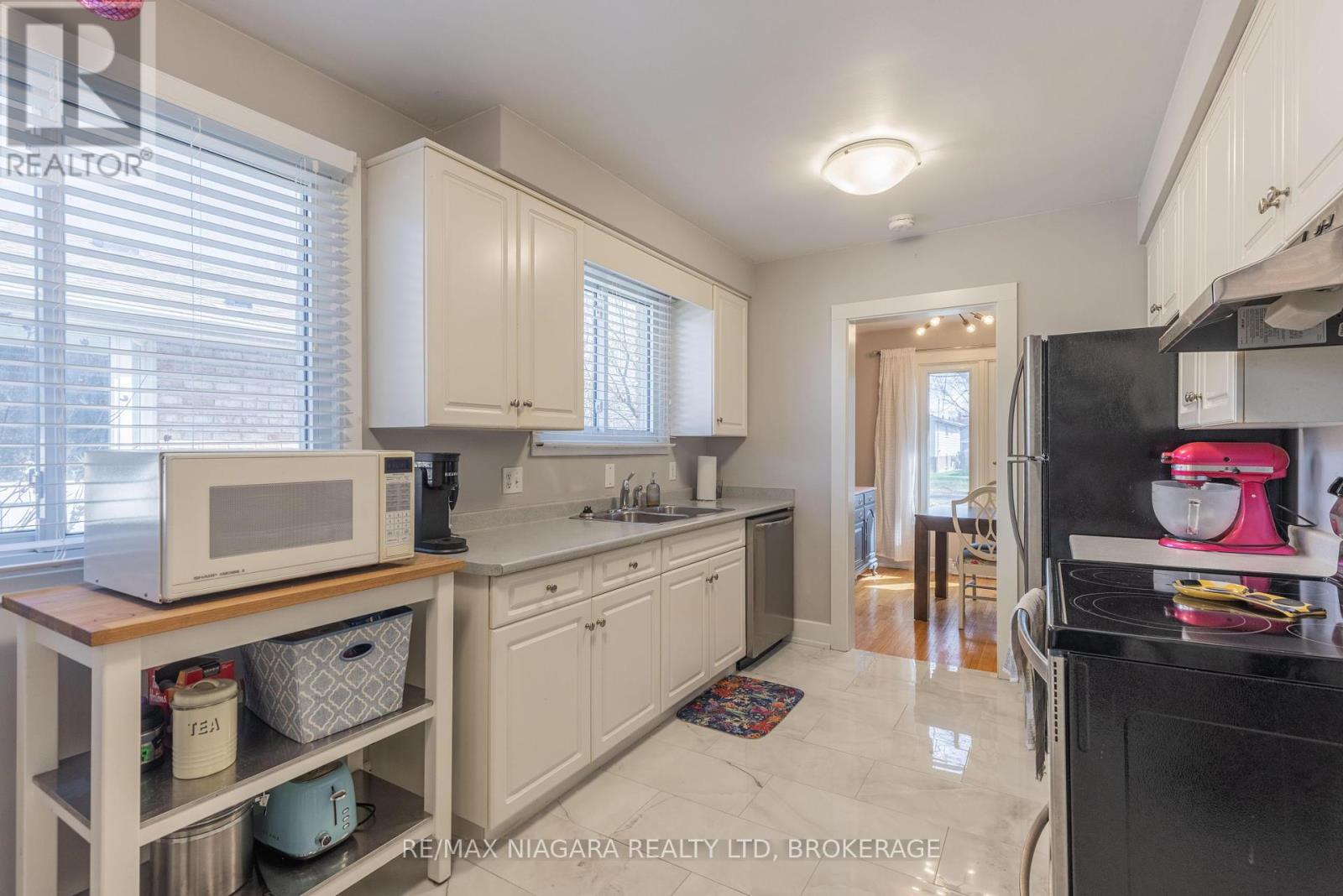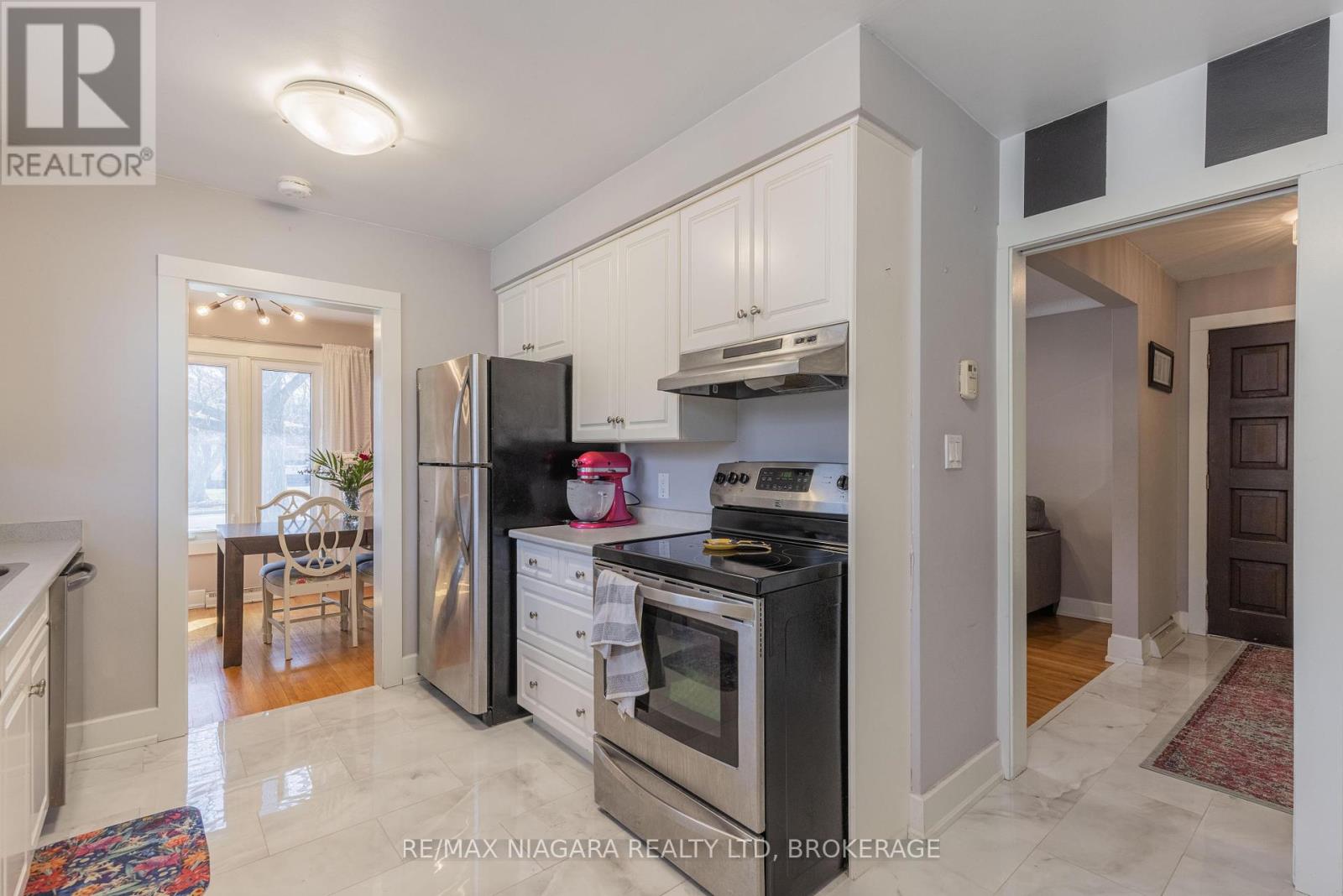Hamilton
Burlington
Niagara
7 Ameer Drive St. Catharines (437 - Lakeshore), Ontario L2N 3S9
$695,000
Welcome to this inviting 3+1 bedroom home nestled in one of St. Catharines' most sought-after neighborhoods. Located north of Lakeshore Road, this property offers the perfect blend of comfort and convenience for families of all sizes.The thoughtfully designed layout features three spacious bedrooms on the upper level, complemented by a versatile fourth bedroom in the lower level ideal for use as a home office, hobby room, or guest accommodation. This level includes a practical walk-up entrance, adding convenience and functionality to the space.This home's location truly sets it apart. Enjoy peaceful strolls to the nearby lake or explore the scenic Waterfront Trail, just a short walk away. Spring Gardens Park is also within easy reach, offering green space for outdoor recreation and relaxation.Families will appreciate the proximity to excellent schools, making morning routines stress-free. Daily conveniences are equally accessible with grocery stores, shopping centers, and restaurants all within the immediate vicinity. Places of worship are also nearby, ensuring all your community needs are met.The property offers 1 + 1/2 bathrooms, providing practical accommodation for family living. Well-maintained and move-in ready, this home provides a wonderful opportunity to join a thriving community in a location that balances natural beauty with urban amenities.Don't miss your chance to make this delightful St. Catharines property your new home! (id:52581)
Property Details
| MLS® Number | X12068719 |
| Property Type | Single Family |
| Community Name | 437 - Lakeshore |
| Parking Space Total | 4 |
Building
| Bathroom Total | 2 |
| Bedrooms Above Ground | 3 |
| Bedrooms Below Ground | 1 |
| Bedrooms Total | 4 |
| Amenities | Fireplace(s) |
| Appliances | Water Heater, Water Meter, Dishwasher, Dryer, Microwave, Stove, Washer, Refrigerator |
| Basement Features | Separate Entrance, Walk-up |
| Basement Type | N/a |
| Construction Style Attachment | Detached |
| Construction Style Split Level | Backsplit |
| Cooling Type | Central Air Conditioning |
| Exterior Finish | Brick, Aluminum Siding |
| Fireplace Present | Yes |
| Fireplace Total | 1 |
| Foundation Type | Poured Concrete |
| Half Bath Total | 1 |
| Heating Fuel | Natural Gas |
| Heating Type | Forced Air |
| Size Interior | 1100 - 1500 Sqft |
| Type | House |
| Utility Water | Municipal Water |
Parking
| No Garage |
Land
| Acreage | No |
| Sewer | Sanitary Sewer |
| Size Depth | 121 Ft |
| Size Frontage | 50 Ft |
| Size Irregular | 50 X 121 Ft |
| Size Total Text | 50 X 121 Ft |
| Zoning Description | R1 |
Rooms
| Level | Type | Length | Width | Dimensions |
|---|---|---|---|---|
| Second Level | Primary Bedroom | 4.59 m | 4.41 m | 4.59 m x 4.41 m |
| Second Level | Bedroom 2 | 2.75 m | 2.88 m | 2.75 m x 2.88 m |
| Second Level | Bedroom 3 | 2.75 m | 3.25 m | 2.75 m x 3.25 m |
| Second Level | Bathroom | 2.41 m | 2.23 m | 2.41 m x 2.23 m |
| Basement | Utility Room | 6.87 m | 6.21 m | 6.87 m x 6.21 m |
| Basement | Workshop | 4.37 m | 3.09 m | 4.37 m x 3.09 m |
| Lower Level | Bathroom | 2.11 m | 2.33 m | 2.11 m x 2.33 m |
| Lower Level | Family Room | 4.26 m | 6.89 m | 4.26 m x 6.89 m |
| Lower Level | Bedroom 4 | 2.05 m | 3.34 m | 2.05 m x 3.34 m |
| Main Level | Foyer | 1.58 m | 2.78 m | 1.58 m x 2.78 m |
| Main Level | Living Room | 5.14 m | 3.37 m | 5.14 m x 3.37 m |
| Main Level | Dining Room | 2.7 m | 2.84 m | 2.7 m x 2.84 m |
| Main Level | Kitchen | 4.07 m | 3.33 m | 4.07 m x 3.33 m |
https://www.realtor.ca/real-estate/28135438/7-ameer-drive-st-catharines-437-lakeshore-437-lakeshore






































