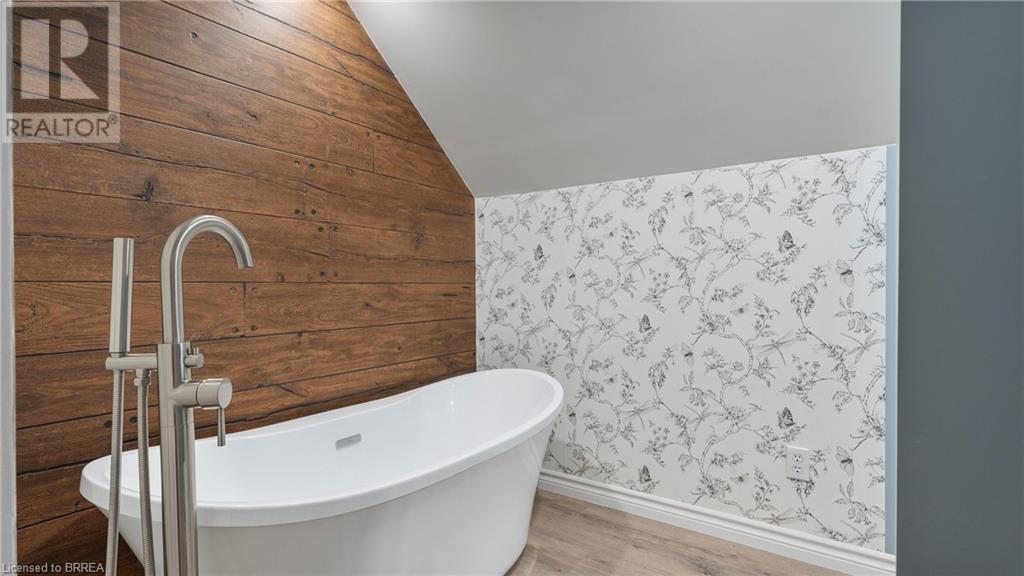Hamilton
Burlington
Niagara
8 Dryden Street Brantford, Ontario N3T 2C4
$699,900
Welcome to this beautifully maintained 1.5-storey all-brick home, ideally located in West Brant close to schools and many amenities. The property boasts curb appeal with a spacious, inviting deck at the front entrance. Inside, the main floor features a generous family room and dining area, alongside an updated kitchen equipped with a breakfast bar. Two bedrooms and a three-piece bathroom complete this level. Upstairs, the spacious primary bedroom offers a private retreat with its own ensuite bathroom. The finished basement adds valuable living space, including a large bedroom, another family room/kids playroom, laundry facilities, and ample storage. From the kitchen, doors open to reveal a picturesque view of the expansive backyard. Outside, the deck includes a sunken hot tub, ideal for relaxation and entertaining. Dive into summer fun with your brand-new 13x20x54 inch pool, purchased in August 2024. This high-quality pool comes fully equipped with a sand filter, pump, UV light cleaner, chlorine puck dispenser, solar heater, and a secure ladder with a lock and guard. Additionally, enjoy peace of mind with a winter cover and solar cover included for on and off-season protection. Do not miss this opportunity to purchase this turnkey family home. Book an appointment today! (id:52581)
Open House
This property has open houses!
2:00 pm
Ends at:4:00 pm
Property Details
| MLS® Number | 40712159 |
| Property Type | Single Family |
| Amenities Near By | Schools, Shopping |
| Features | Paved Driveway, Automatic Garage Door Opener |
| Parking Space Total | 4 |
| Pool Type | Above Ground Pool |
Building
| Bathroom Total | 2 |
| Bedrooms Above Ground | 3 |
| Bedrooms Below Ground | 1 |
| Bedrooms Total | 4 |
| Appliances | Dishwasher, Dryer, Refrigerator, Stove, Washer, Window Coverings, Garage Door Opener, Hot Tub |
| Basement Development | Finished |
| Basement Type | Full (finished) |
| Construction Style Attachment | Detached |
| Cooling Type | Central Air Conditioning |
| Exterior Finish | Aluminum Siding, Brick, Stone |
| Foundation Type | Poured Concrete |
| Heating Fuel | Natural Gas |
| Heating Type | Forced Air |
| Stories Total | 2 |
| Size Interior | 2128 Sqft |
| Type | House |
| Utility Water | Municipal Water |
Parking
| Detached Garage |
Land
| Acreage | No |
| Fence Type | Fence |
| Land Amenities | Schools, Shopping |
| Sewer | Municipal Sewage System |
| Size Depth | 112 Ft |
| Size Frontage | 35 Ft |
| Size Total Text | Under 1/2 Acre |
| Zoning Description | F-r1d |
Rooms
| Level | Type | Length | Width | Dimensions |
|---|---|---|---|---|
| Second Level | Primary Bedroom | 15'5'' x 18'4'' | ||
| Lower Level | Utility Room | 9'1'' x 34'1'' | ||
| Lower Level | Bedroom | 9'7'' x 17'11'' | ||
| Lower Level | Family Room | 13'7'' x 19'10'' | ||
| Main Level | 3pc Bathroom | 6'3'' x 15'4'' | ||
| Main Level | 3pc Bathroom | 9'1'' x 5'7'' | ||
| Main Level | Bedroom | 9'7'' x 6'11'' | ||
| Main Level | Bedroom | 9'7'' x 12'10'' | ||
| Main Level | Kitchen | 12'6'' x 16'6'' | ||
| Main Level | Living Room | 12'6'' x 11'4'' | ||
| Main Level | Dinette | 9'11'' x 11'4'' | ||
| Main Level | Foyer | 6'5'' x 3'8'' |
https://www.realtor.ca/real-estate/28099562/8-dryden-street-brantford




























