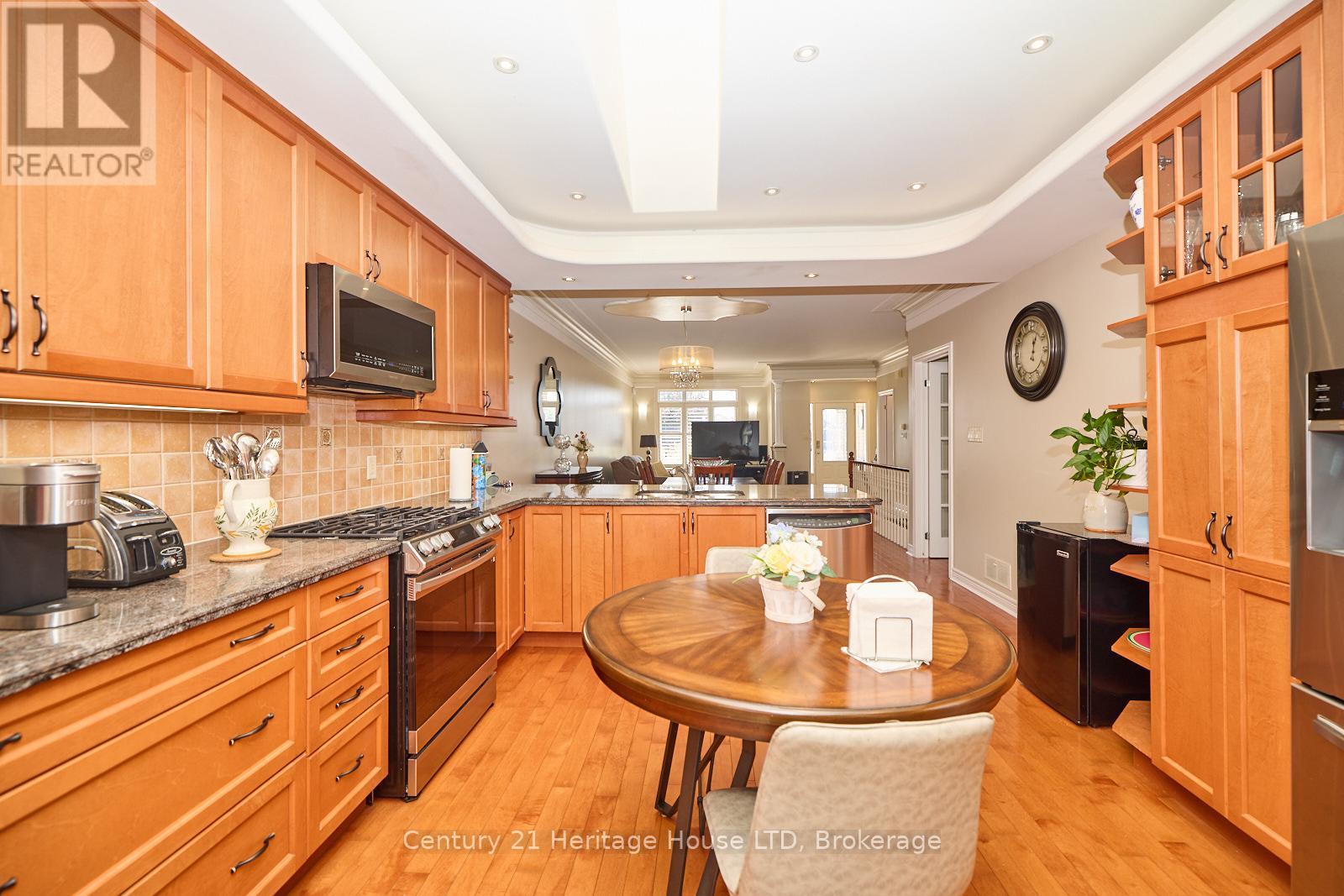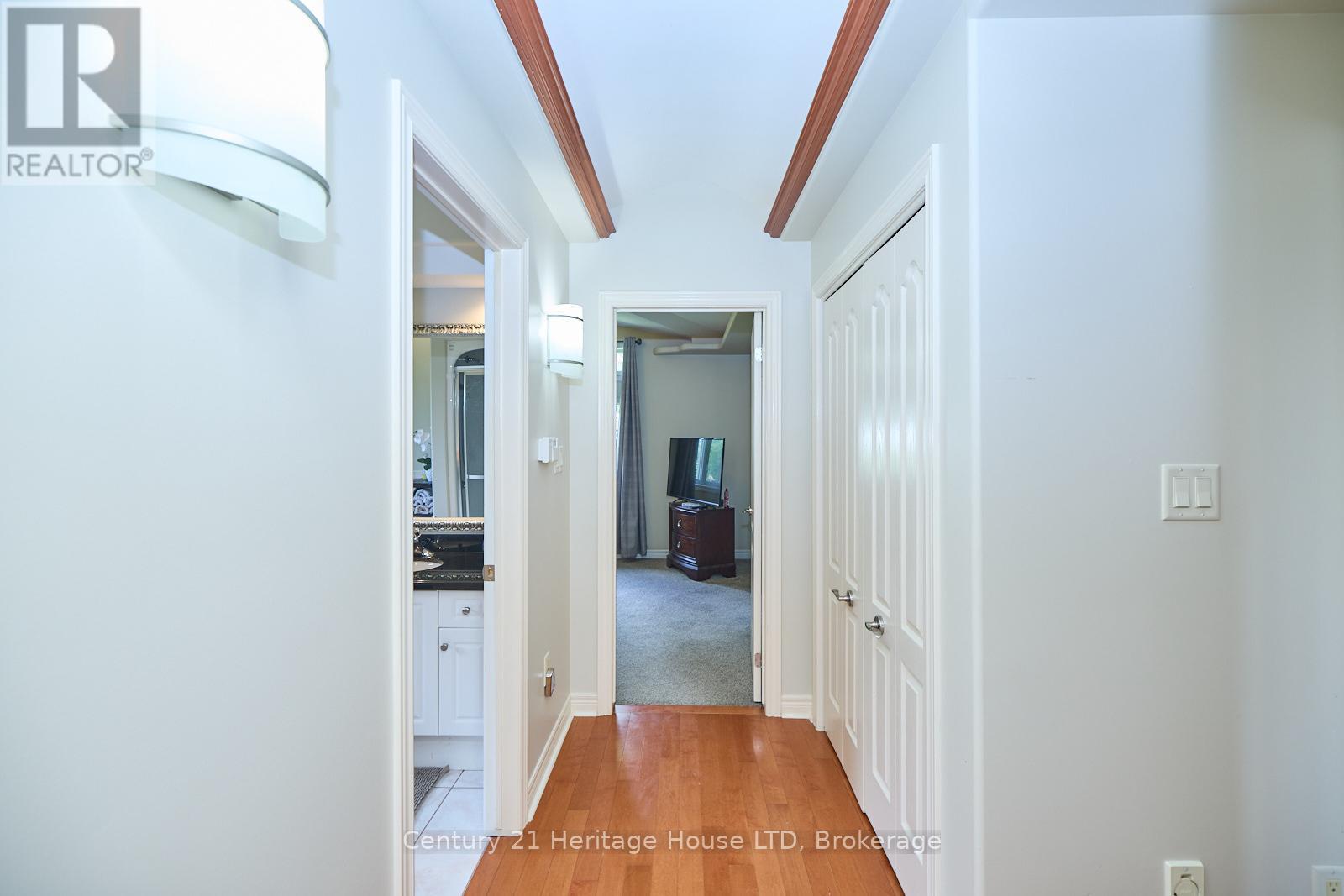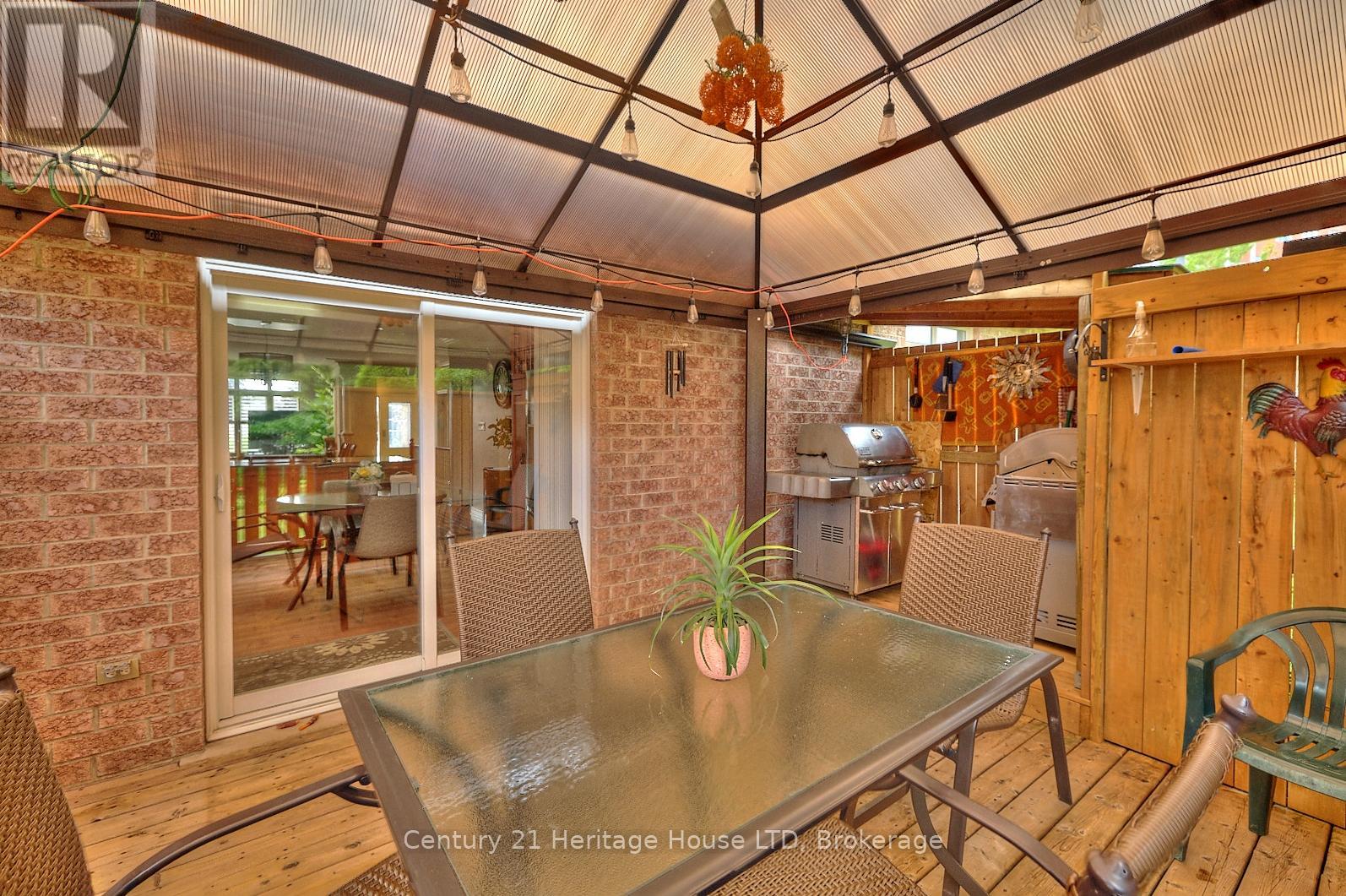Hamilton
Burlington
Niagara
60 Bridgewater Court Welland (767 - N. Welland), Ontario L3C 7M6
$649,900
Nestled at 60 Bridgewater Court, this exceptional home was custom-built by the renowned Ravenda Homes for the builders own mother. With a host of premium design elements, this semi-detached bungalow offers both elegance and comfort. Highlights include heated floors in the washroom, coffered ceilings, a water softener, a spacious master bedroom with a wall-to-wall closet, and custom lighting throughout the home. The open-concept layout leads to a stunning kitchen, featuring an abundance of cabinetry, elegant granite countertops, a baseboard vacuum, coffered ceilings, pot lights, a transom window, skylight, and sliding glass doors opening to a private covered back deck with a double BBQ prep area. Inside, you'll find convenient access to the garage through the main floor laundry room, which boasts a double sink and a unique barrel-vaulted ceiling. Situated in a prime North End location, this home is within walking distance of Seaway Mall and offers easy access to Hwy 406. Located in a peaceful cul-de-sac, it boasts a spacious, pie-shaped lot with no rear neighboursonly a park. This is the largest bungalow and lot in the neighbourhood, featuring a double driveway perfect for hosting gatherings. The full, unfinished basement includes a roughed-in kitchen and bathroom, as well as a cold cellar with a built-in wine rack. With its unique finishing touches, this home provides a truly comfortable and inviting living experience. (id:52581)
Property Details
| MLS® Number | X12068049 |
| Property Type | Single Family |
| Community Name | 767 - N. Welland |
| Amenities Near By | Park, Schools, Public Transit |
| Equipment Type | Water Heater |
| Features | Cul-de-sac, Flat Site, Sump Pump |
| Parking Space Total | 5 |
| Rental Equipment Type | Water Heater |
| Structure | Porch, Deck, Shed |
Building
| Bathroom Total | 1 |
| Bedrooms Above Ground | 2 |
| Bedrooms Total | 2 |
| Age | 16 To 30 Years |
| Appliances | Garage Door Opener Remote(s), Central Vacuum, Water Softener, Water Meter, Dishwasher, Dryer, Garage Door Opener, Microwave, Stove, Washer, Window Coverings, Refrigerator |
| Architectural Style | Bungalow |
| Basement Development | Unfinished |
| Basement Type | Full (unfinished) |
| Construction Style Attachment | Semi-detached |
| Cooling Type | Central Air Conditioning |
| Exterior Finish | Brick |
| Flooring Type | Hardwood, Concrete |
| Foundation Type | Poured Concrete |
| Heating Fuel | Natural Gas |
| Heating Type | Forced Air |
| Stories Total | 1 |
| Size Interior | 1100 - 1500 Sqft |
| Type | House |
| Utility Water | Municipal Water |
Parking
| Attached Garage | |
| Garage |
Land
| Acreage | No |
| Fence Type | Partially Fenced |
| Land Amenities | Park, Schools, Public Transit |
| Sewer | Sanitary Sewer |
| Size Depth | 153 Ft ,3 In |
| Size Frontage | 21 Ft ,8 In |
| Size Irregular | 21.7 X 153.3 Ft |
| Size Total Text | 21.7 X 153.3 Ft |
Rooms
| Level | Type | Length | Width | Dimensions |
|---|---|---|---|---|
| Basement | Cold Room | 2.51 m | 1.6 m | 2.51 m x 1.6 m |
| Basement | Other | 13.21 m | 9.09 m | 13.21 m x 9.09 m |
| Main Level | Living Room | 5.08 m | 5.03 m | 5.08 m x 5.03 m |
| Main Level | Dining Room | 3.43 m | 3.91 m | 3.43 m x 3.91 m |
| Main Level | Kitchen | 4.32 m | 3.91 m | 4.32 m x 3.91 m |
| Main Level | Bedroom | 4.32 m | 3.48 m | 4.32 m x 3.48 m |
| Main Level | Bedroom 2 | 3.89 m | 3.02 m | 3.89 m x 3.02 m |
| Main Level | Laundry Room | 3.86 m | 1.8 m | 3.86 m x 1.8 m |
| Main Level | Foyer | 2.44 m | 2.24 m | 2.44 m x 2.24 m |
| Main Level | Bathroom | 3.86 m | 1.8 m | 3.86 m x 1.8 m |
https://www.realtor.ca/real-estate/28134367/60-bridgewater-court-welland-767-n-welland-767-n-welland
















































