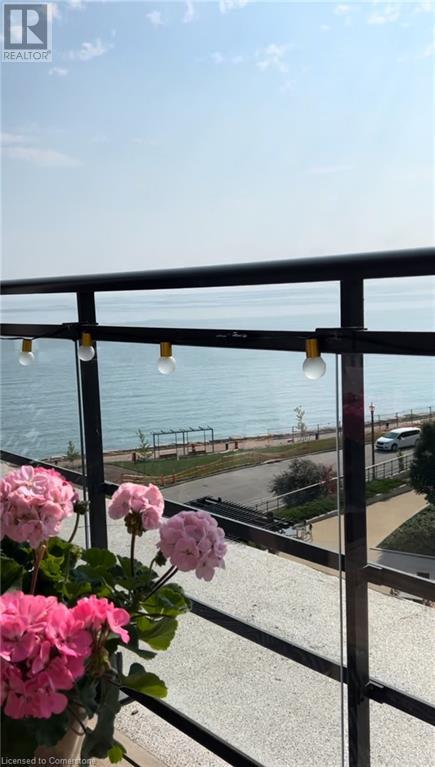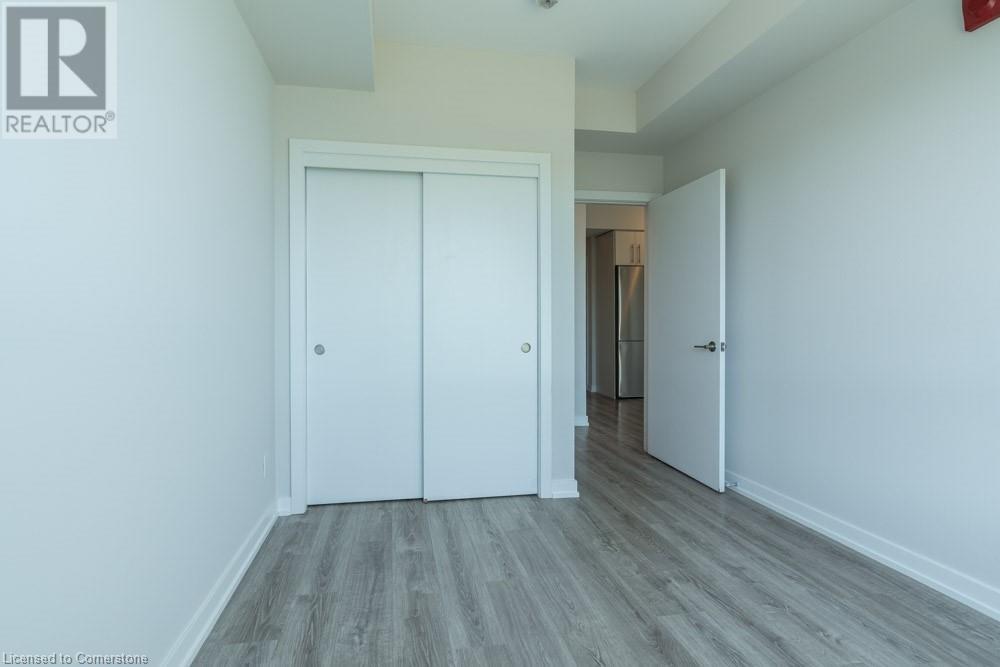Hamilton
Burlington
Niagara
40 Esplanade Lane Unit# 522 Grimsby, Ontario L3M 0G9
$549,900Maintenance, Insurance, Other, See Remarks, Parking
$505 Monthly
Maintenance, Insurance, Other, See Remarks, Parking
$505 MonthlyExperience the ultimate in comfort and convenience with this stunning 1+Den Waterfront Condo in Grimsby Beach. Gorgeous laminate flooring flows throughout the home, leading you to the spacious primary bedroom, complete with a walk-in closet. Step out onto the open balcony and savour the breath taking, unobstructed views of Lake Ontario. Enjoy exclusive building amenities, including a rooftop patio, fully-equipped gym, a vibrant party room, and outdoor-underground pool. This condo comes with the added convenience of one underground parking space and a locker, offering extra storage space. Perfectly located with easy access to the QEW, and the upcoming Grimsby GO Station. Take advantage of this incredible opportunity! (id:52581)
Property Details
| MLS® Number | 40713167 |
| Property Type | Single Family |
| Amenities Near By | Beach, Park |
| Community Features | Community Centre |
| Equipment Type | None |
| Features | Southern Exposure, Conservation/green Belt, Balcony |
| Parking Space Total | 1 |
| Pool Type | Inground Pool |
| Rental Equipment Type | None |
| Storage Type | Locker |
| View Type | Direct Water View |
| Water Front Name | Lake Ontario |
| Water Front Type | Waterfront |
Building
| Bathroom Total | 1 |
| Bedrooms Above Ground | 1 |
| Bedrooms Below Ground | 1 |
| Bedrooms Total | 2 |
| Amenities | Exercise Centre, Party Room |
| Appliances | Garage Door Opener |
| Basement Type | None |
| Constructed Date | 2018 |
| Construction Style Attachment | Attached |
| Cooling Type | Central Air Conditioning |
| Exterior Finish | Aluminum Siding, Brick |
| Foundation Type | Poured Concrete |
| Heating Fuel | Natural Gas |
| Heating Type | Forced Air, Other |
| Stories Total | 1 |
| Size Interior | 610 Sqft |
| Type | Apartment |
| Utility Water | Municipal Water |
Parking
| Underground | |
| Visitor Parking |
Land
| Access Type | Road Access |
| Acreage | No |
| Land Amenities | Beach, Park |
| Sewer | Municipal Sewage System |
| Size Total Text | Under 1/2 Acre |
| Surface Water | Lake |
| Zoning Description | Rm3 |
Rooms
| Level | Type | Length | Width | Dimensions |
|---|---|---|---|---|
| Main Level | Laundry Room | 4'0'' x 6'0'' | ||
| Main Level | 4pc Bathroom | 9'10'' x 5'4'' | ||
| Main Level | Bedroom | 12'11'' x 9'7'' | ||
| Main Level | Living Room | 11'4'' x 10'9'' | ||
| Main Level | Eat In Kitchen | 11'9'' x 7'0'' | ||
| Main Level | Den | 9'3'' x 5'8'' | ||
| Main Level | Foyer | 1'0'' x 1'0'' |
https://www.realtor.ca/real-estate/28116797/40-esplanade-lane-unit-522-grimsby






































