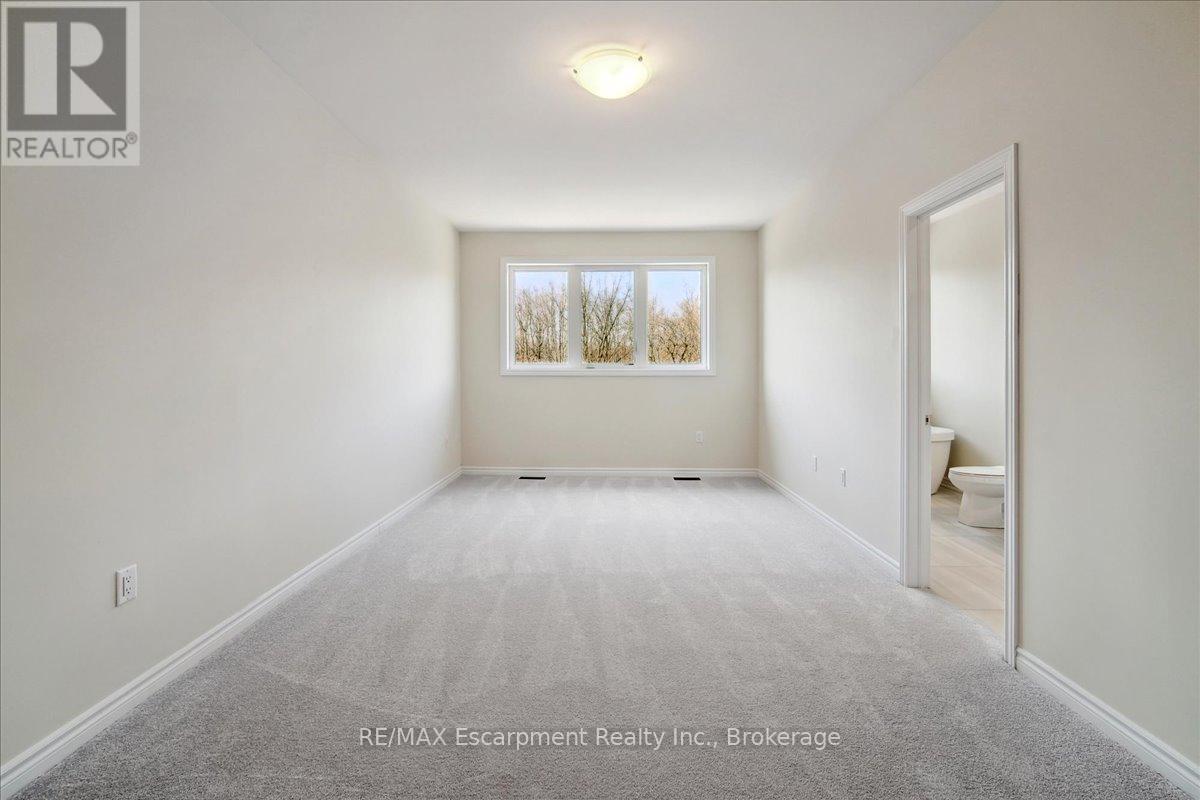Hamilton
Burlington
Niagara
2100 Ellerston Common Burlington (Tyandaga), Ontario L7P 0V6
$1,159,900Maintenance, Parcel of Tied Land
$162 Monthly
Maintenance, Parcel of Tied Land
$162 MonthlyBeautifully upgraded brand new 3 bedroom townhome backing onto ravine in the desired community of Tyandaga. Open concept modern floor plan. Oak staircase, 9ft ceilings on main and second floor. Upgraded hardwood floors on main and upper hallway. An entertainer's kitchen with ss appliances, granite counters, huge breakfast bar, ample cupboards. Spacious primary bedroom comes with a spa like 5 piece ensuite and a large walk in closet. Second floor laundry for your convenience. Close to shopping, schools, parks, golfing, downtown Burlington, GO Train Station. An excellent family friendly location! (id:52581)
Property Details
| MLS® Number | W12029426 |
| Property Type | Single Family |
| Community Name | Tyandaga |
| Amenities Near By | Park, Schools |
| Features | Ravine |
| Parking Space Total | 2 |
Building
| Bathroom Total | 3 |
| Bedrooms Above Ground | 3 |
| Bedrooms Total | 3 |
| Age | New Building |
| Appliances | Water Heater |
| Basement Development | Unfinished |
| Basement Type | N/a (unfinished) |
| Construction Style Attachment | Attached |
| Cooling Type | Central Air Conditioning |
| Exterior Finish | Brick |
| Foundation Type | Poured Concrete |
| Half Bath Total | 1 |
| Heating Fuel | Natural Gas |
| Heating Type | Forced Air |
| Stories Total | 2 |
| Size Interior | 1500 - 2000 Sqft |
| Type | Row / Townhouse |
| Utility Water | Municipal Water |
Parking
| Attached Garage | |
| Garage |
Land
| Acreage | No |
| Land Amenities | Park, Schools |
| Sewer | Sanitary Sewer |
| Size Depth | 115 Ft ,7 In |
| Size Frontage | 18 Ft ,1 In |
| Size Irregular | 18.1 X 115.6 Ft |
| Size Total Text | 18.1 X 115.6 Ft |
Rooms
| Level | Type | Length | Width | Dimensions |
|---|---|---|---|---|
| Second Level | Primary Bedroom | 3.35 m | 6.4 m | 3.35 m x 6.4 m |
| Second Level | Bedroom 2 | 2.44 m | 3.66 m | 2.44 m x 3.66 m |
| Second Level | Bedroom 3 | 2.43 m | 3.66 m | 2.43 m x 3.66 m |
| Second Level | Bathroom | Measurements not available | ||
| Second Level | Bathroom | Measurements not available | ||
| Second Level | Laundry Room | Measurements not available | ||
| Main Level | Kitchen | 2.44 m | 3.96 m | 2.44 m x 3.96 m |
| Main Level | Dining Room | 2.74 m | 3.05 m | 2.74 m x 3.05 m |
| Main Level | Family Room | 5.18 m | 3.35 m | 5.18 m x 3.35 m |
https://www.realtor.ca/real-estate/28046812/2100-ellerston-common-burlington-tyandaga-tyandaga








































