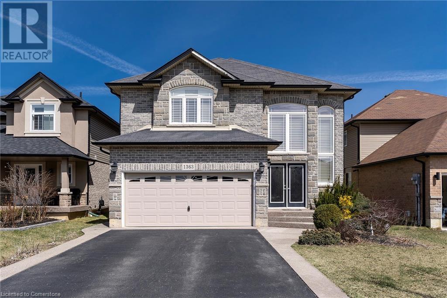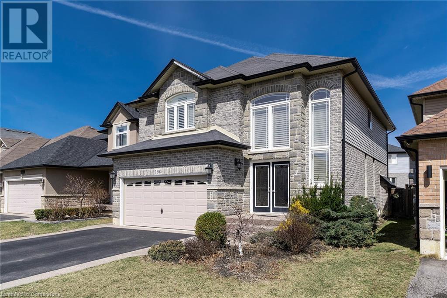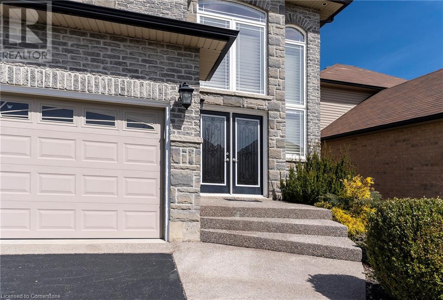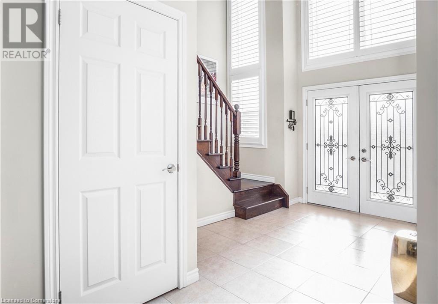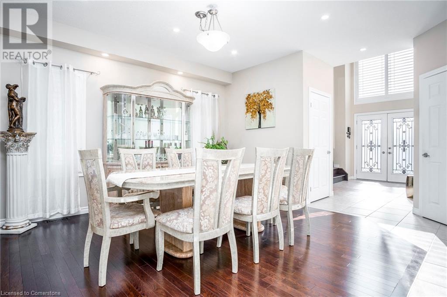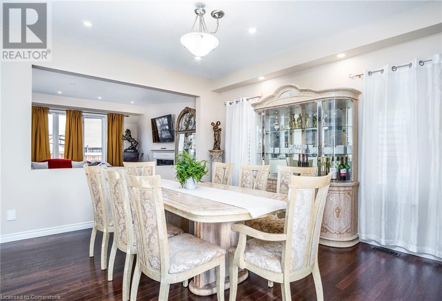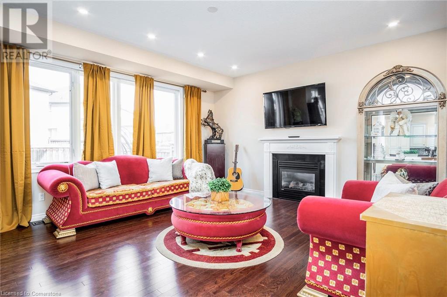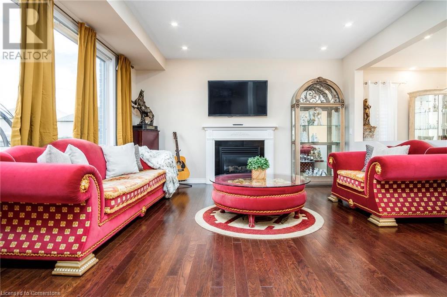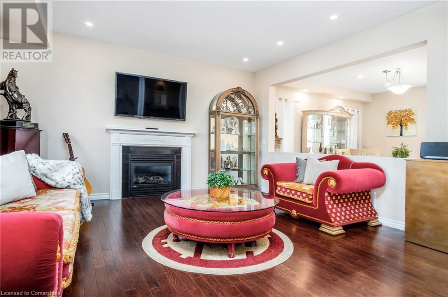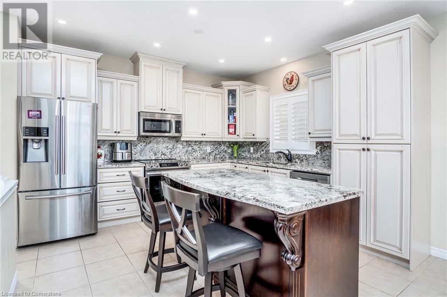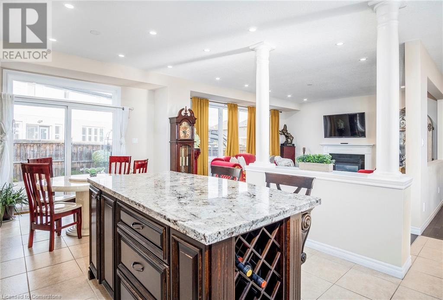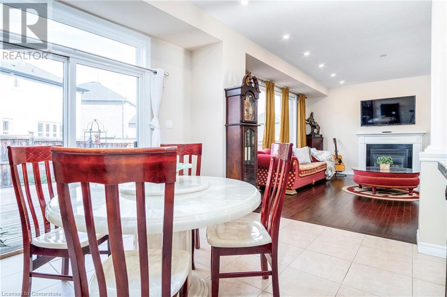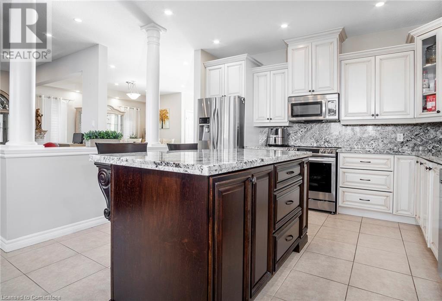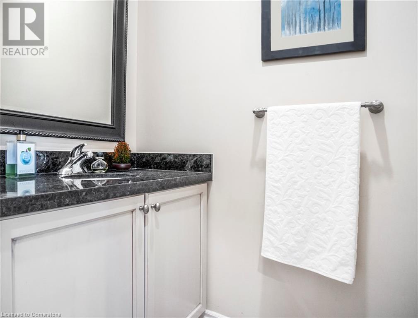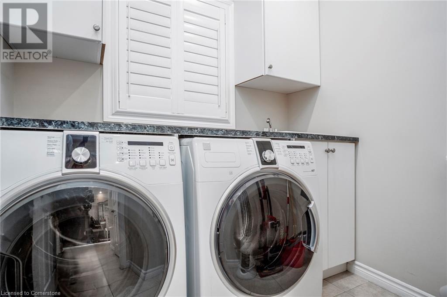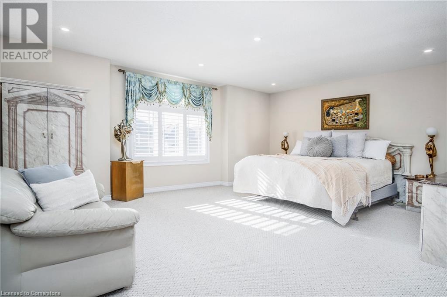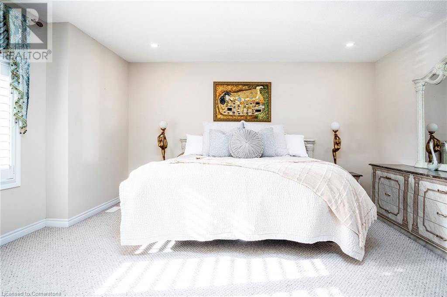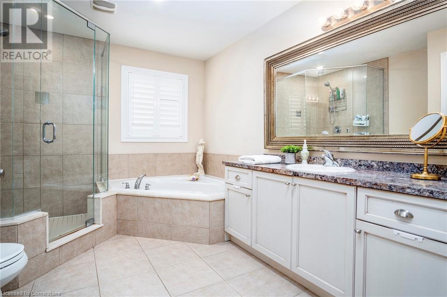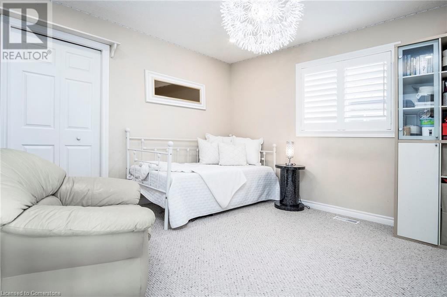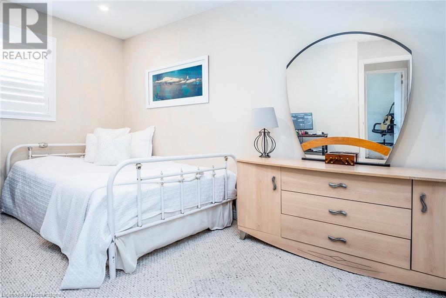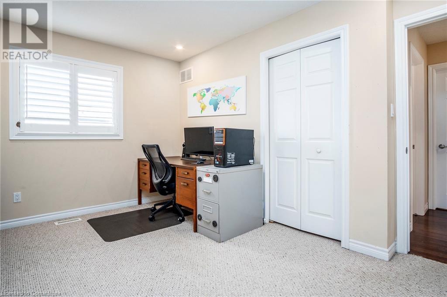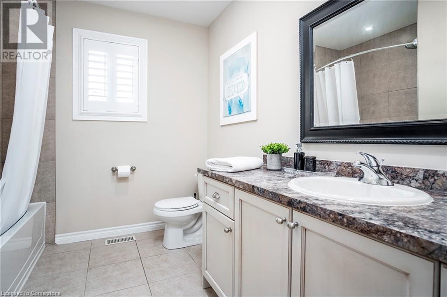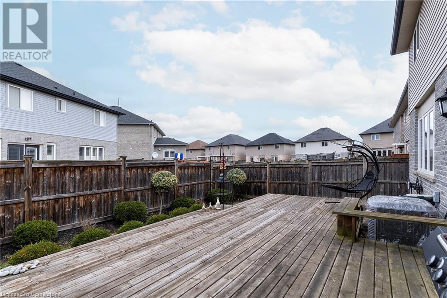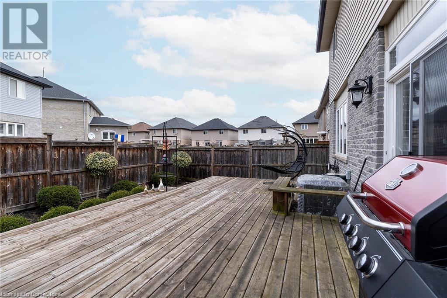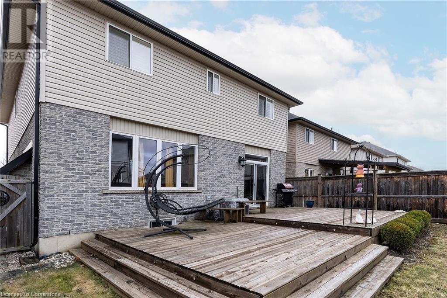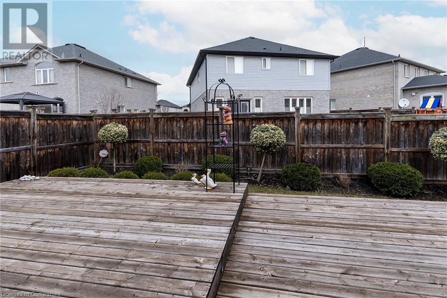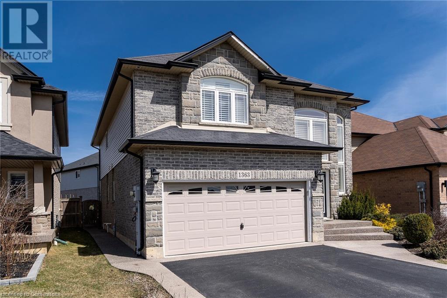Hamilton
Burlington
Niagara
1363 Upper Paradise Road Hamilton, Ontario L9B 0C2
$1,149,000
EXCEPTIONAL QUALITY BUILT HOME in the desirable 10++ Carpenter neighbourhood. Prepare to be WOWED when you enter this executive home with 9 ft ceilings and two storey entry. This open concept layout with beautiful hardwood floors and a exudes grandness and is a must see. The living room w/gas FP and pot lights make for a perfect family gathering spot. The gourmet kitchen is fit for a chef in any family featuring granite counters & granite backsplash, modern two toned cabinets new S/S appliances and extra large island with a breakfast bar. The main floor also offers a 2pc bathroom, direct access to the double car garage, and best of all the convenience of main flr laundry. The upper level offers 4 spacious bedrooms and 2 additional baths leaving lots of space for the family. The master retreat offers lots of light, walk-in closet and ensuite that will make you think you are at the spa including a soaker tub. The lower level is awaiting your personal touch and vision & offers a 3 pce rough-in to get you started and some window upgrades. The backyard is a great size with a large deck to enjoy family gatherings and BBQs. Come in and see this property TODAY to see all that it has to offer and close to everything. (id:52581)
Property Details
| MLS® Number | 40713438 |
| Property Type | Single Family |
| Amenities Near By | Park, Public Transit, Schools |
| Community Features | Quiet Area |
| Features | Conservation/green Belt, Paved Driveway |
| Parking Space Total | 4 |
Building
| Bathroom Total | 3 |
| Bedrooms Above Ground | 4 |
| Bedrooms Total | 4 |
| Appliances | Dryer, Microwave, Refrigerator, Stove, Washer |
| Architectural Style | 2 Level |
| Basement Development | Unfinished |
| Basement Type | Full (unfinished) |
| Construction Style Attachment | Detached |
| Cooling Type | Central Air Conditioning |
| Exterior Finish | Brick, Stone |
| Foundation Type | Poured Concrete |
| Half Bath Total | 1 |
| Heating Fuel | Natural Gas |
| Heating Type | Forced Air |
| Stories Total | 2 |
| Size Interior | 2572 Sqft |
| Type | House |
| Utility Water | Municipal Water |
Parking
| Attached Garage |
Land
| Access Type | Road Access |
| Acreage | No |
| Land Amenities | Park, Public Transit, Schools |
| Sewer | Municipal Sewage System |
| Size Depth | 98 Ft |
| Size Frontage | 39 Ft |
| Size Total Text | Under 1/2 Acre |
| Zoning Description | C |
Rooms
| Level | Type | Length | Width | Dimensions |
|---|---|---|---|---|
| Second Level | 4pc Bathroom | Measurements not available | ||
| Second Level | 4pc Bathroom | Measurements not available | ||
| Second Level | Bedroom | 12'2'' x 13'5'' | ||
| Second Level | Bedroom | 12'0'' x 13'6'' | ||
| Second Level | Bedroom | 12'2'' x 13'5'' | ||
| Second Level | Primary Bedroom | 22'7'' x 18'6'' | ||
| Main Level | 2pc Bathroom | Measurements not available | ||
| Main Level | Laundry Room | Measurements not available | ||
| Main Level | Dining Room | 12'8'' x 13'4'' | ||
| Main Level | Eat In Kitchen | 13'3'' x 21'5'' | ||
| Main Level | Living Room | 16'1'' x 15'0'' |
https://www.realtor.ca/real-estate/28116883/1363-upper-paradise-road-hamilton


