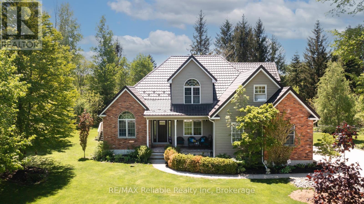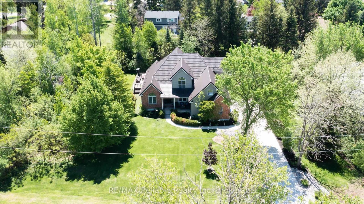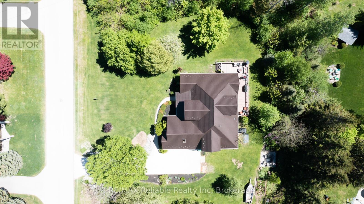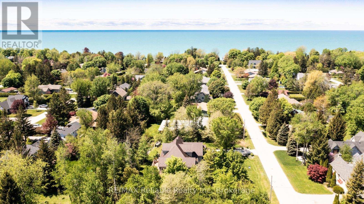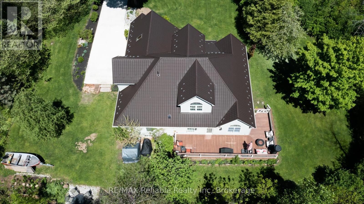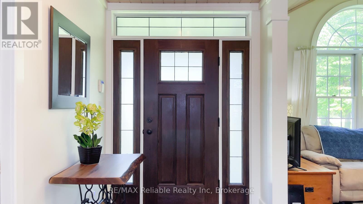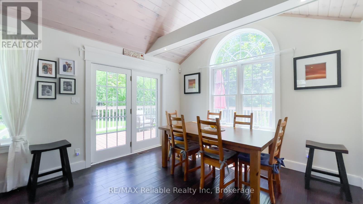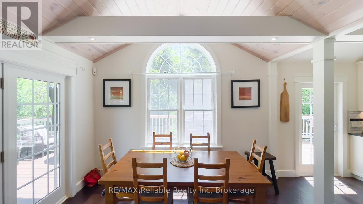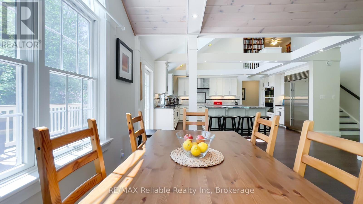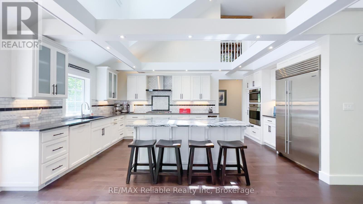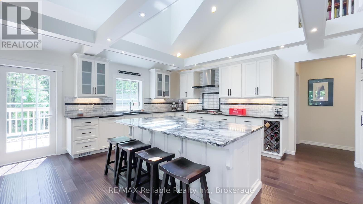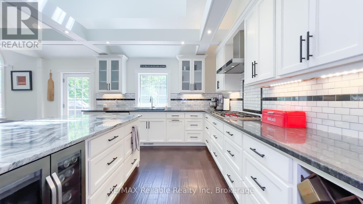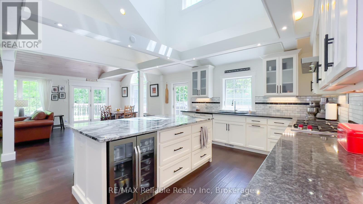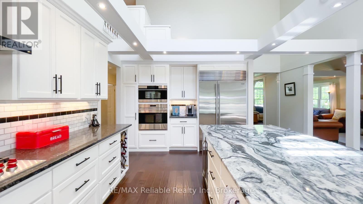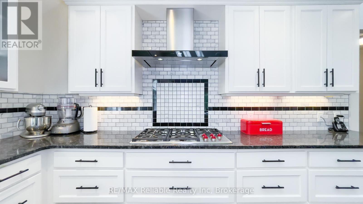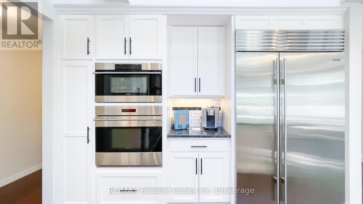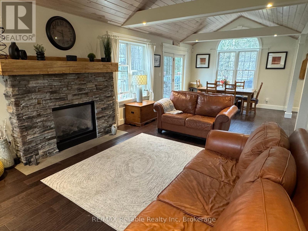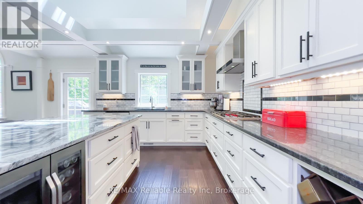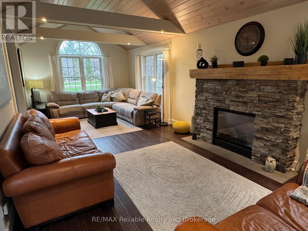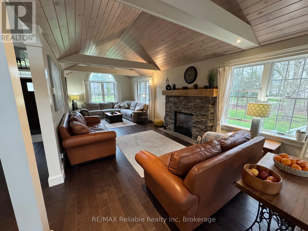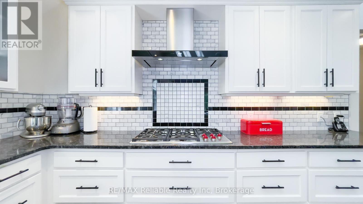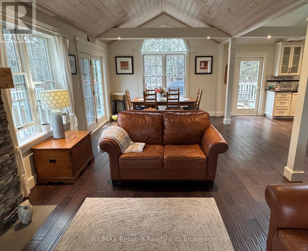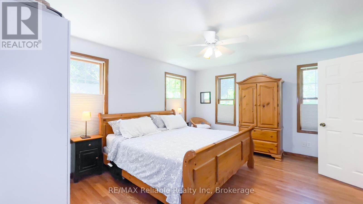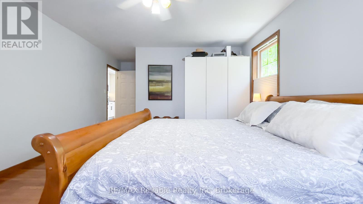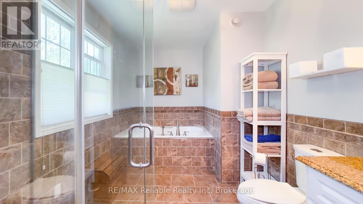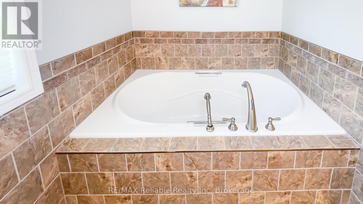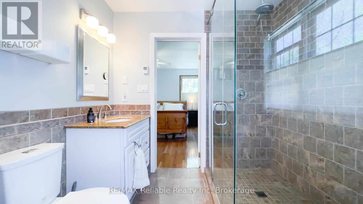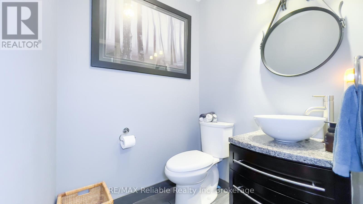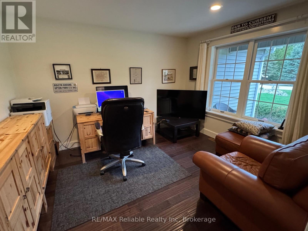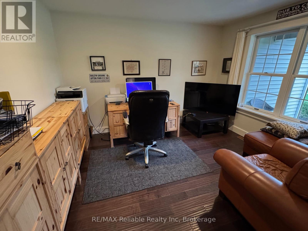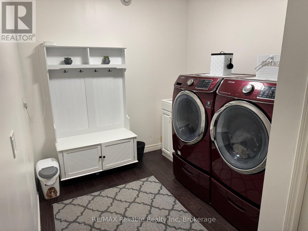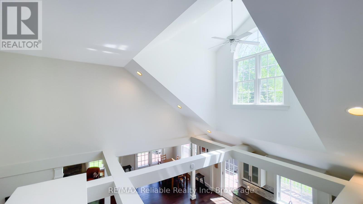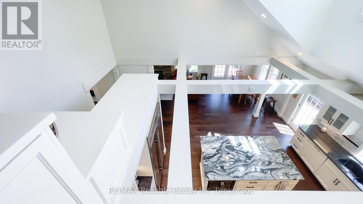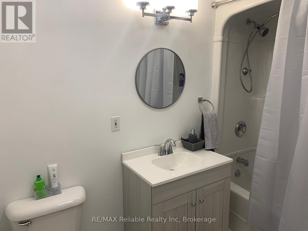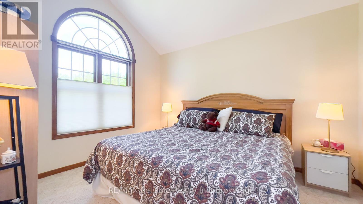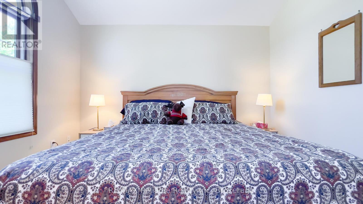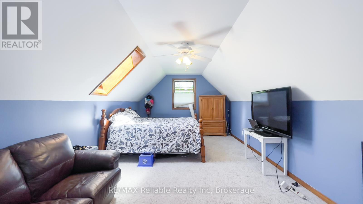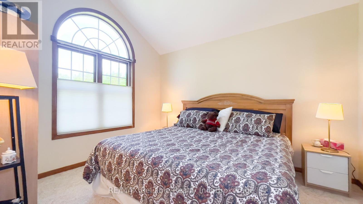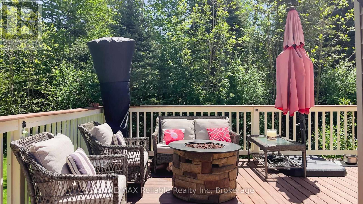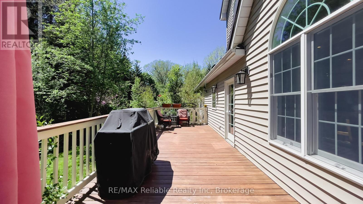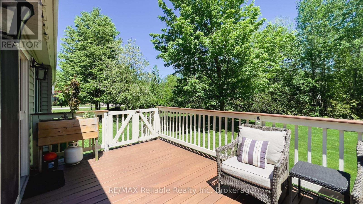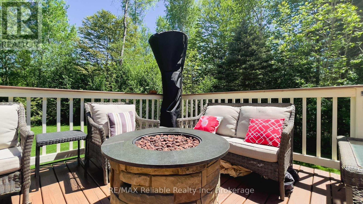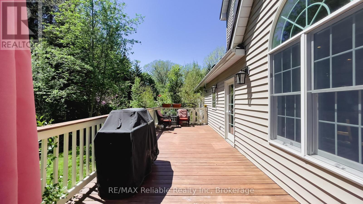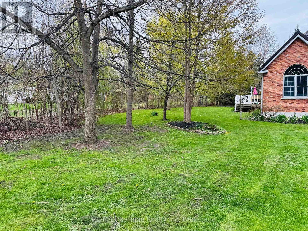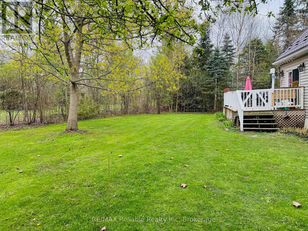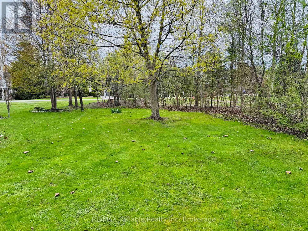4 Bedroom
6 Bathroom
2500 - 3000 sqft
Fireplace
Central Air Conditioning
Forced Air
Landscaped
$1,299,000
Experience tranquility in the heart of beautiful Bayfield! This rare opportunity offers one of the coveted estate properties within the village. Nestled on a picturesque DOUBLE lot, this stunning home enjoys extra privacy, bordered by a wooded, unopened road allowance.Built in 2002 and continuously upgraded, the home features an exceptional layout. The gourmet kitchen (renovated in 2015) boasts granite countertops, high-end stainless steel appliances, a Sub-Zero fridge, Wolf built-in oven, wine cooler, and a spacious island perfect for entertaining. The large dining room opens onto a wraparound deck through terrace doors.The inviting family room showcases a gas fireplace, tongue-and-groove pine cathedral ceiling, and an abundance of natural light. A grand foyer, office/den, and main-floor laundry enhance the homes functionality. Engineered hardwood floors, high ceilings, and expansive windows create a bright, welcoming atmosphere.The spacious primary suite offers a luxurious ensuite with a glass shower, air soaker tub, and in-floor heating. The second floor features two generously sized bedrooms, an office, and a four-piece bathroom. A full, unfinished basement provides future expansion potential.Additional highlights include natural gas heating, central air, municipal water and sewer, and fibre internet. The classic brick and stone exterior is complemented by a steel roof (2015), an attached double garage, and a covered front porch. The beautifully landscaped lot, with mature trees and a concrete driveway, sits on a quiet streetjust five minutes from the beach and a short stroll to downtown shops and restaurants. Come experience the Bayfield Lifestyle! (id:52581)
Property Details
|
MLS® Number
|
X12020983 |
|
Property Type
|
Single Family |
|
Community Name
|
Bayfield |
|
Amenities Near By
|
Park |
|
Community Features
|
Community Centre |
|
Equipment Type
|
Water Heater |
|
Features
|
Level Lot, Wooded Area, Level |
|
Parking Space Total
|
8 |
|
Rental Equipment Type
|
Water Heater |
|
Structure
|
Deck |
Building
|
Bathroom Total
|
6 |
|
Bedrooms Above Ground
|
4 |
|
Bedrooms Total
|
4 |
|
Age
|
16 To 30 Years |
|
Amenities
|
Fireplace(s) |
|
Appliances
|
Water Meter, Dishwasher, Dryer, Garage Door Opener, Oven, Range, Stove, Washer, Window Coverings, Wine Fridge, Refrigerator |
|
Basement Development
|
Unfinished |
|
Basement Type
|
Full (unfinished) |
|
Construction Style Attachment
|
Detached |
|
Cooling Type
|
Central Air Conditioning |
|
Exterior Finish
|
Brick Facing, Vinyl Siding |
|
Fireplace Present
|
Yes |
|
Fireplace Total
|
1 |
|
Fireplace Type
|
Insert |
|
Foundation Type
|
Poured Concrete |
|
Half Bath Total
|
1 |
|
Heating Fuel
|
Natural Gas |
|
Heating Type
|
Forced Air |
|
Stories Total
|
2 |
|
Size Interior
|
2500 - 3000 Sqft |
|
Type
|
House |
|
Utility Water
|
Municipal Water |
Parking
Land
|
Acreage
|
No |
|
Land Amenities
|
Park |
|
Landscape Features
|
Landscaped |
|
Sewer
|
Sanitary Sewer |
|
Size Depth
|
150 Ft ,9 In |
|
Size Frontage
|
166 Ft ,3 In |
|
Size Irregular
|
166.3 X 150.8 Ft |
|
Size Total Text
|
166.3 X 150.8 Ft |
|
Zoning Description
|
Residential |
Rooms
| Level |
Type |
Length |
Width |
Dimensions |
|
Second Level |
Bedroom 4 |
3.2 m |
3.71 m |
3.2 m x 3.71 m |
|
Second Level |
Bathroom |
2.7 m |
1.58 m |
2.7 m x 1.58 m |
|
Second Level |
Bedroom 2 |
3.07 m |
3.02 m |
3.07 m x 3.02 m |
|
Second Level |
Bedroom 3 |
3.66 m |
6.22 m |
3.66 m x 6.22 m |
|
Main Level |
Kitchen |
5.33 m |
5.82 m |
5.33 m x 5.82 m |
|
Main Level |
Dining Room |
3.71 m |
2.87 m |
3.71 m x 2.87 m |
|
Main Level |
Living Room |
3.66 m |
8.59 m |
3.66 m x 8.59 m |
|
Main Level |
Family Room |
3.28 m |
3.68 m |
3.28 m x 3.68 m |
|
Main Level |
Primary Bedroom |
6.35 m |
3.96 m |
6.35 m x 3.96 m |
|
Main Level |
Bathroom |
2.44 m |
3.91 m |
2.44 m x 3.91 m |
|
Main Level |
Laundry Room |
2.41 m |
3.96 m |
2.41 m x 3.96 m |
|
Main Level |
Bathroom |
1.84 m |
1.53 m |
1.84 m x 1.53 m |
Utilities
|
Cable
|
Available |
|
Sewer
|
Installed |
https://www.realtor.ca/real-estate/28028882/32-christy-street-bluewater-bayfield-bayfield


