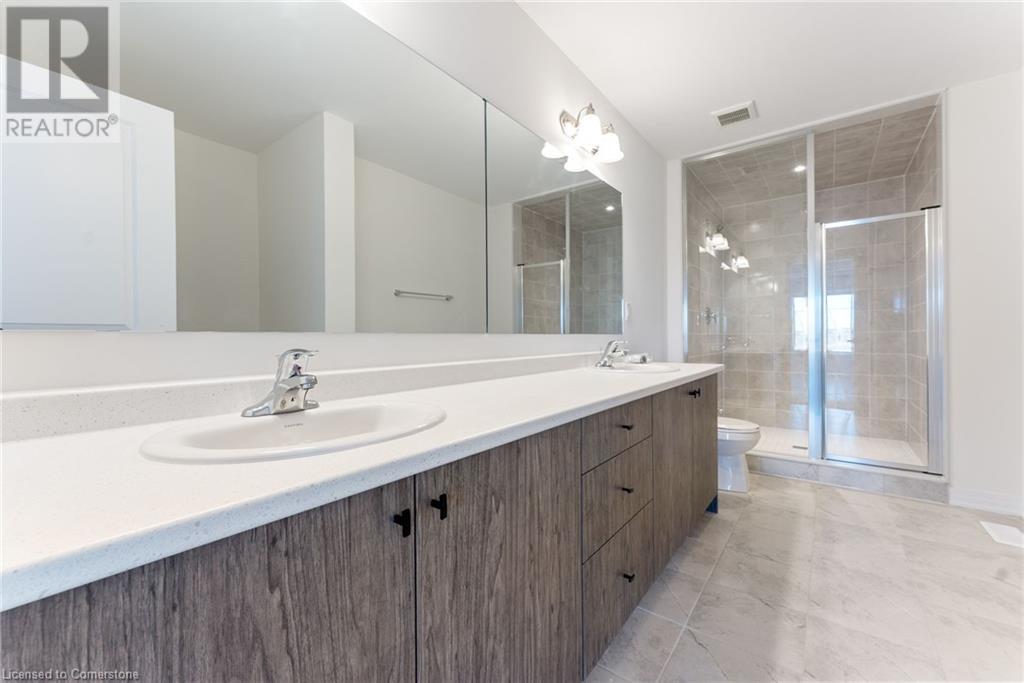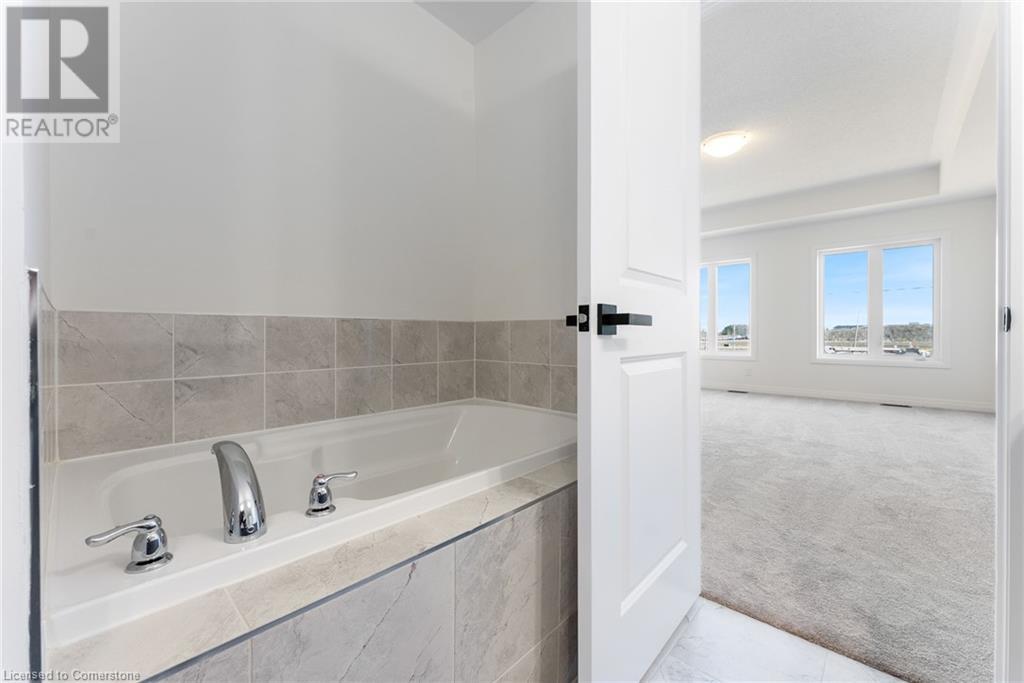Hamilton
Burlington
Niagara
27 Blain Drive Binbrook, Ontario L0R 1C0
$3,400 Monthly
Make the Smart Move and simply just unpack your bags. This brand new beautiful 2 storey detached Cachet home is move-in ready and available immediately! Loads of natural light and beautiful updates throughout. Light and bright eat-in kitchen, large island and light hardwood floors throughout the main floor/stairs. Featuring 4 spacious beds and 4 baths. Large primary bedroom with a 5-piece ensuite (w/ soaker tub & stand-up shower), double vanity and a large walk-in closet. Second bedroom features a personal ensuite and generous size closet, Bedrooms 3 & 4 are both large with loads of closet space, convenient 2nd floor laundry and cozy carpets throughout all bedrooms. Bonus double car garage and driveway for ample storage and parking. Basement not included. (id:52581)
Property Details
| MLS® Number | 40708104 |
| Property Type | Single Family |
| Amenities Near By | Golf Nearby, Place Of Worship, Playground, Schools |
| Community Features | Quiet Area, Community Centre |
| Equipment Type | Water Heater |
| Features | Conservation/green Belt, Country Residential |
| Parking Space Total | 4 |
| Rental Equipment Type | Water Heater |
Building
| Bathroom Total | 4 |
| Bedrooms Above Ground | 4 |
| Bedrooms Total | 4 |
| Appliances | Dishwasher, Dryer, Refrigerator, Stove, Washer, Window Coverings |
| Architectural Style | 2 Level |
| Basement Type | None |
| Constructed Date | 2025 |
| Construction Style Attachment | Detached |
| Cooling Type | Central Air Conditioning |
| Exterior Finish | Brick, Stucco |
| Foundation Type | Poured Concrete |
| Half Bath Total | 1 |
| Heating Fuel | Natural Gas |
| Heating Type | Forced Air |
| Stories Total | 2 |
| Size Interior | 2537 Sqft |
| Type | House |
| Utility Water | Municipal Water |
Parking
| Attached Garage |
Land
| Access Type | Road Access |
| Acreage | No |
| Land Amenities | Golf Nearby, Place Of Worship, Playground, Schools |
| Sewer | Municipal Sewage System |
| Size Depth | 96 Ft |
| Size Frontage | 33 Ft |
| Size Total Text | Under 1/2 Acre |
| Zoning Description | R2 |
Rooms
| Level | Type | Length | Width | Dimensions |
|---|---|---|---|---|
| Second Level | 4pc Bathroom | Measurements not available | ||
| Second Level | 3pc Bathroom | Measurements not available | ||
| Second Level | Full Bathroom | Measurements not available | ||
| Second Level | Bedroom | 11'0'' x 12'0'' | ||
| Second Level | Bedroom | 12'2'' x 12'0'' | ||
| Second Level | Bedroom | 12'2'' x 14'0'' | ||
| Second Level | Primary Bedroom | 13'4'' x 18'0'' | ||
| Main Level | 2pc Bathroom | Measurements not available | ||
| Main Level | Dining Room | 11'2'' x 11'0'' | ||
| Main Level | Living Room | 13'6'' x 20'0'' | ||
| Main Level | Kitchen | 11'2'' x 12'4'' |
https://www.realtor.ca/real-estate/28045960/27-blain-drive-binbrook









































