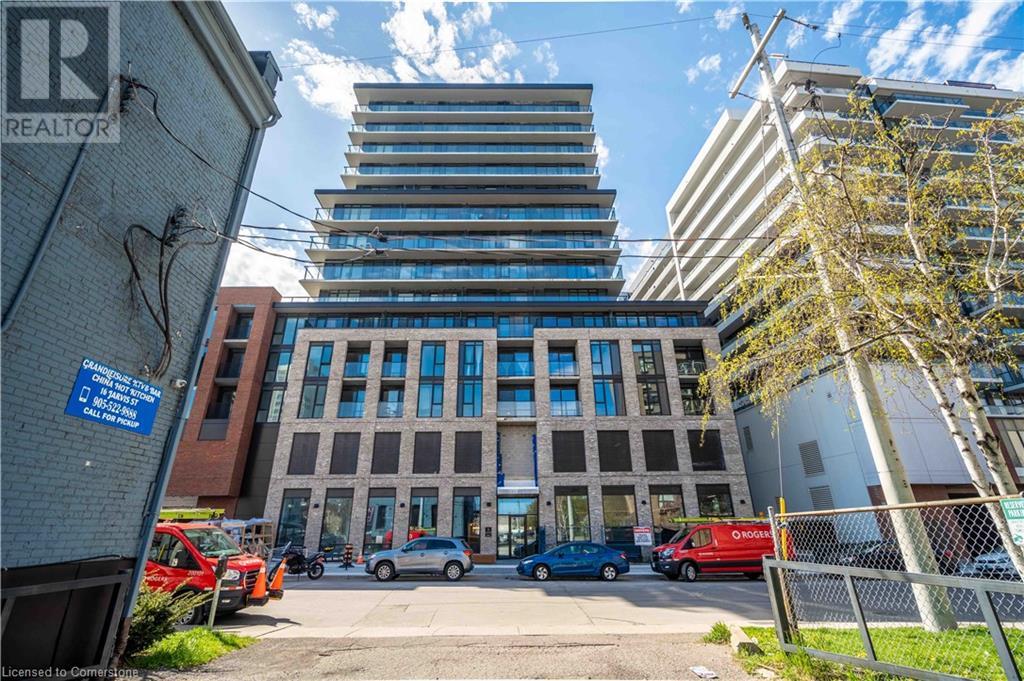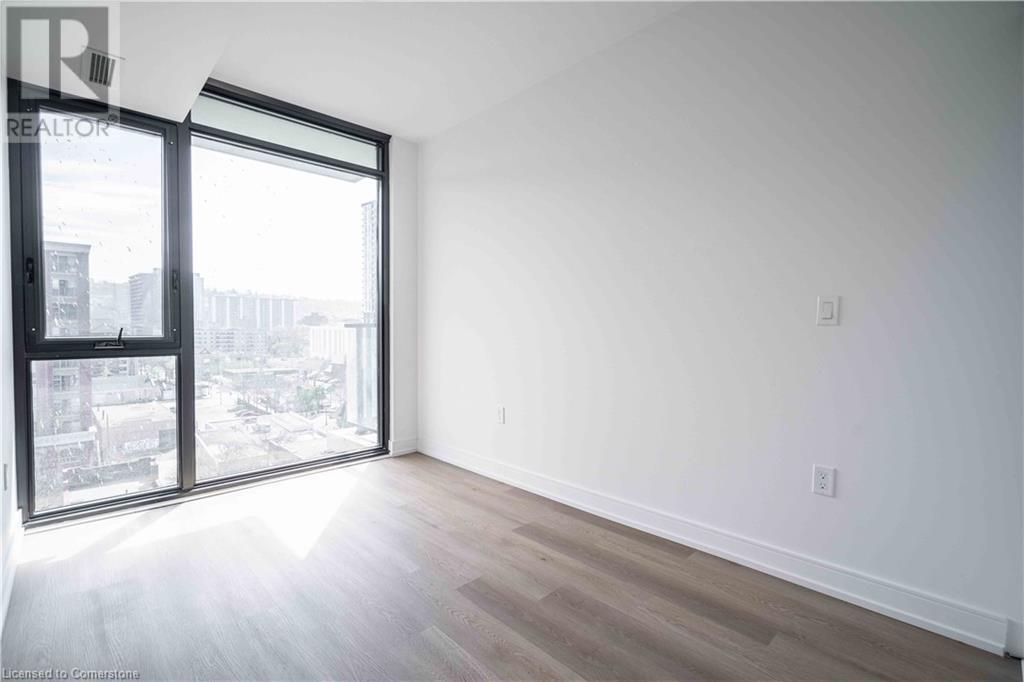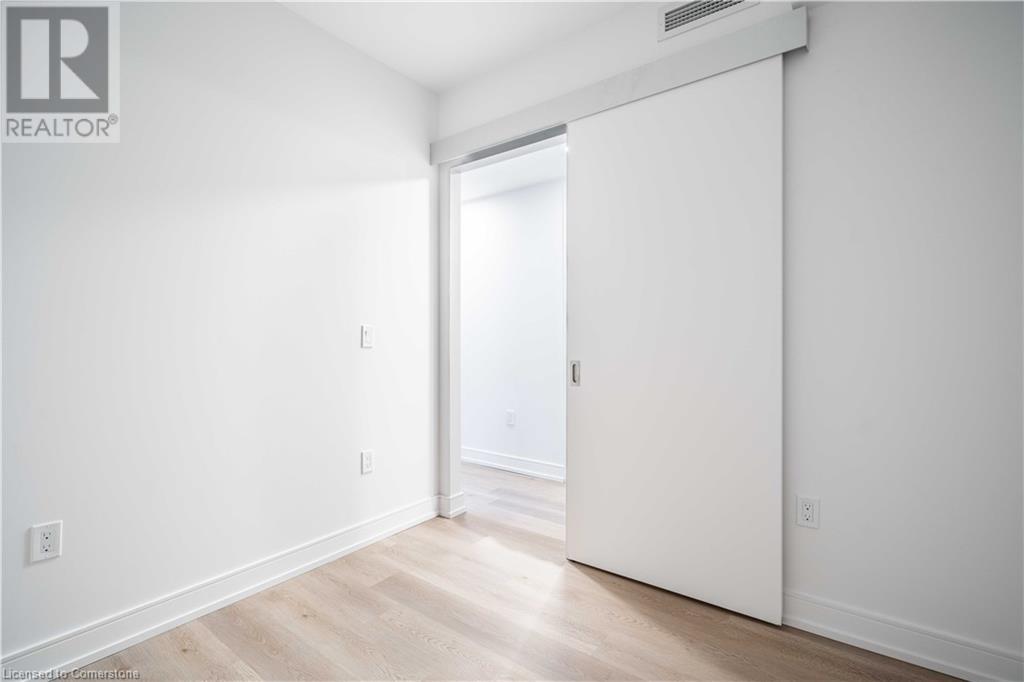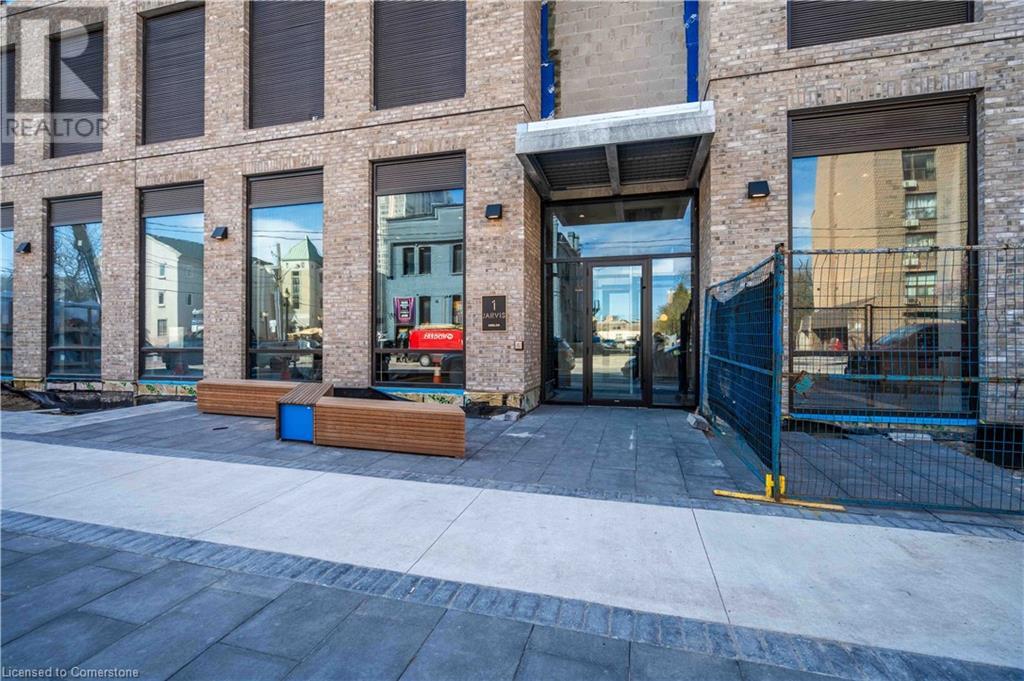Hamilton
Burlington
Niagara
1 Jarvis Street Unit# 908 Hamilton, Ontario L8R 3J2
2 Bedroom
2 Bathroom
602 sqft
Central Air Conditioning
Forced Air
$2,150 Monthly
Knock on this door at 1 Jarvis Street #908, in core of Hamilton downtown. Brand new never lived in this ultra modern building featuring 1+1(den/bedroom) and 2 bathrooms. Many upgrades including rich quartz tops, stove top, hidden dishwasher, washer, dryer and vinyl flooring throughout (no carpets). Building amenities include fitness centre, lounge, 24 hour concierge, yoga room and much more. Wonderful views from balcony of escarpment and downtown core. Tenant to provide all usuals, including credit report, job letter , references, etc. (id:52581)
Property Details
| MLS® Number | 40704698 |
| Property Type | Single Family |
| Amenities Near By | Shopping |
| Features | Southern Exposure, Balcony |
Building
| Bathroom Total | 2 |
| Bedrooms Above Ground | 2 |
| Bedrooms Total | 2 |
| Amenities | Exercise Centre, Party Room |
| Appliances | Dishwasher, Dryer, Refrigerator, Stove, Washer |
| Basement Type | None |
| Constructed Date | 2024 |
| Construction Style Attachment | Attached |
| Cooling Type | Central Air Conditioning |
| Exterior Finish | Brick |
| Heating Fuel | Natural Gas |
| Heating Type | Forced Air |
| Stories Total | 1 |
| Size Interior | 602 Sqft |
| Type | Apartment |
| Utility Water | Municipal Water |
Parking
| None |
Land
| Acreage | No |
| Land Amenities | Shopping |
| Sewer | Municipal Sewage System |
| Size Total Text | Unknown |
| Zoning Description | R1 |
Rooms
| Level | Type | Length | Width | Dimensions |
|---|---|---|---|---|
| Main Level | Laundry Room | 3'0'' x 3'4'' | ||
| Main Level | 4pc Bathroom | Measurements not available | ||
| Main Level | 3pc Bathroom | Measurements not available | ||
| Main Level | Living Room | 11'9'' x 9'0'' | ||
| Main Level | Kitchen | 9'7'' x 8'7'' | ||
| Main Level | Bedroom | 13'7'' x 7'7'' | ||
| Main Level | Bedroom | 7'10'' x 8'4'' | ||
| Main Level | Foyer | 6'9'' x 5'7'' |
https://www.realtor.ca/real-estate/27998391/1-jarvis-street-unit-908-hamilton




























