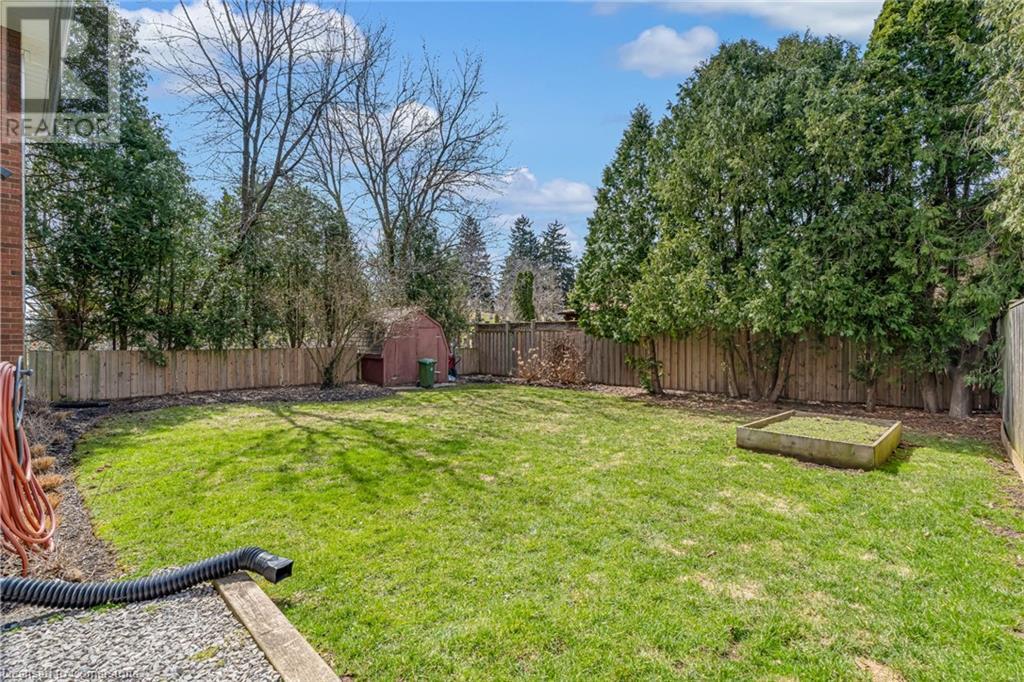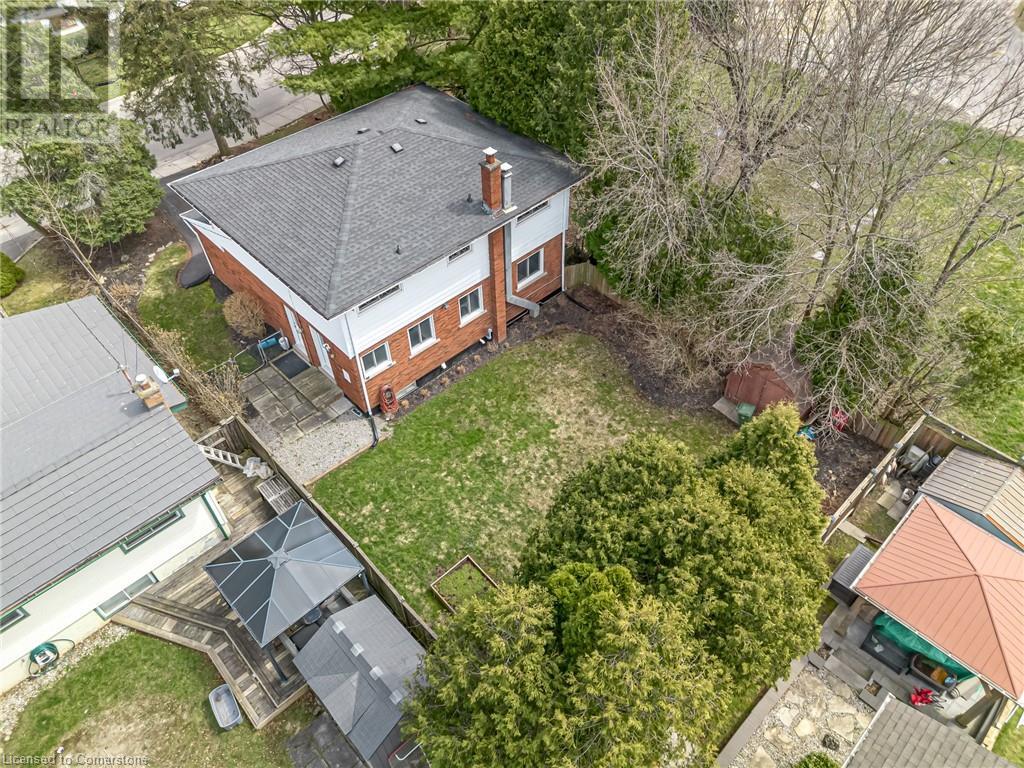Hamilton
Burlington
Niagara
13 Delsey Street Dundas, Ontario L9H 1R9
$1,099,900
Welcome to 13 Delsey Street – a beautifully renovated family home tucked away in the charming community of Dundas. This spacious 5-bedroom, 1.5-bath detached gem sits on a generously sized, private, lot. Move-in ready with a long list of updates completed in 2024: stylish new kitchen with quartz counters, stainless steel appliances, fresh powder room, two new ductless A/C units, light fixtures, interior and exterior doors, premium vinyl plank flooring, updated trim, and paint throughout. Exterior updates include; A newly paved driveway and refurbished front porch. Additional updates include a refreshed 3-piece bathroom (2023), and a roof replaced around 2017. Home features 100 AMP service and an owned hot water tank. There's also exciting potential here of creating an in-law suite with its own separate entrance via the basement.Situated just steps from top-rated schools, Dundas Driving Park, and the Dundas Tennis Club, just to name a few. You're just minutes away from the vibrant shops, restaurants, and cafés of historic Downtown Dundas—and with easy highway access. Don't miss out to call this Dundas home your own! RSA. (id:52581)
Open House
This property has open houses!
2:00 pm
Ends at:4:00 pm
Property Details
| MLS® Number | 40713108 |
| Property Type | Single Family |
| Amenities Near By | Golf Nearby, Hospital, Park, Place Of Worship, Public Transit, Schools |
| Community Features | Quiet Area, Community Centre |
| Equipment Type | None |
| Features | Paved Driveway |
| Parking Space Total | 3 |
| Rental Equipment Type | None |
| Structure | Shed |
Building
| Bathroom Total | 2 |
| Bedrooms Above Ground | 5 |
| Bedrooms Total | 5 |
| Appliances | Dishwasher, Refrigerator, Stove, Microwave Built-in |
| Architectural Style | 2 Level |
| Basement Development | Partially Finished |
| Basement Type | Full (partially Finished) |
| Construction Style Attachment | Detached |
| Cooling Type | Ductless |
| Exterior Finish | Aluminum Siding, Brick |
| Foundation Type | Block |
| Half Bath Total | 1 |
| Heating Type | Radiant Heat |
| Stories Total | 2 |
| Size Interior | 1786 Sqft |
| Type | House |
| Utility Water | Municipal Water |
Parking
| Attached Garage |
Land
| Acreage | No |
| Land Amenities | Golf Nearby, Hospital, Park, Place Of Worship, Public Transit, Schools |
| Sewer | Municipal Sewage System |
| Size Depth | 100 Ft |
| Size Frontage | 50 Ft |
| Size Total Text | Under 1/2 Acre |
| Zoning Description | R2 |
Rooms
| Level | Type | Length | Width | Dimensions |
|---|---|---|---|---|
| Second Level | Other | 12'2'' x 14'8'' | ||
| Second Level | 3pc Bathroom | 7'6'' x 6'2'' | ||
| Second Level | Bedroom | 10'1'' x 7'6'' | ||
| Second Level | Bedroom | 11'4'' x 8'6'' | ||
| Second Level | Bedroom | 10'1'' x 10'1'' | ||
| Second Level | Bedroom | 15'3'' x 10'1'' | ||
| Second Level | Primary Bedroom | 15'3'' x 11'1'' | ||
| Basement | Other | 14'8'' x 9'8'' | ||
| Basement | Laundry Room | 20'2'' x 13'1'' | ||
| Basement | Recreation Room | 25'8'' x 12'0'' | ||
| Main Level | Other | 11'1'' x 3'5'' | ||
| Main Level | 2pc Bathroom | 4'4'' x 4'3'' | ||
| Main Level | Kitchen | 20'1'' x 10'4'' | ||
| Main Level | Dining Room | 10'0'' x 10'4'' | ||
| Main Level | Living Room | 15'0'' x 12'0'' | ||
| Main Level | Foyer | 4'1'' x 3'11'' |
https://www.realtor.ca/real-estate/28167929/13-delsey-street-dundas


































