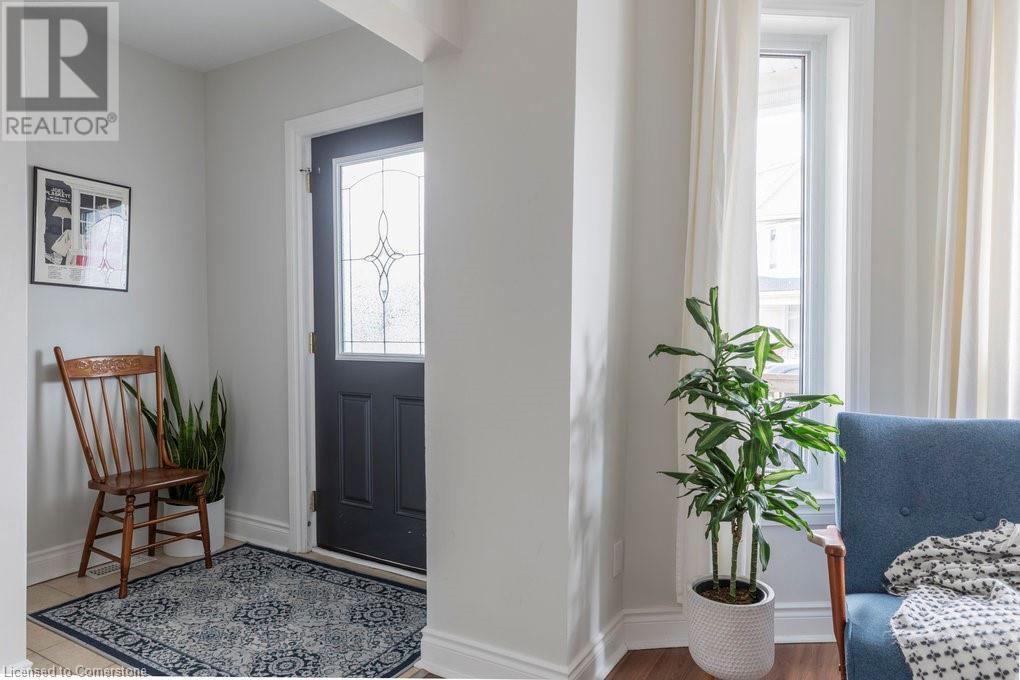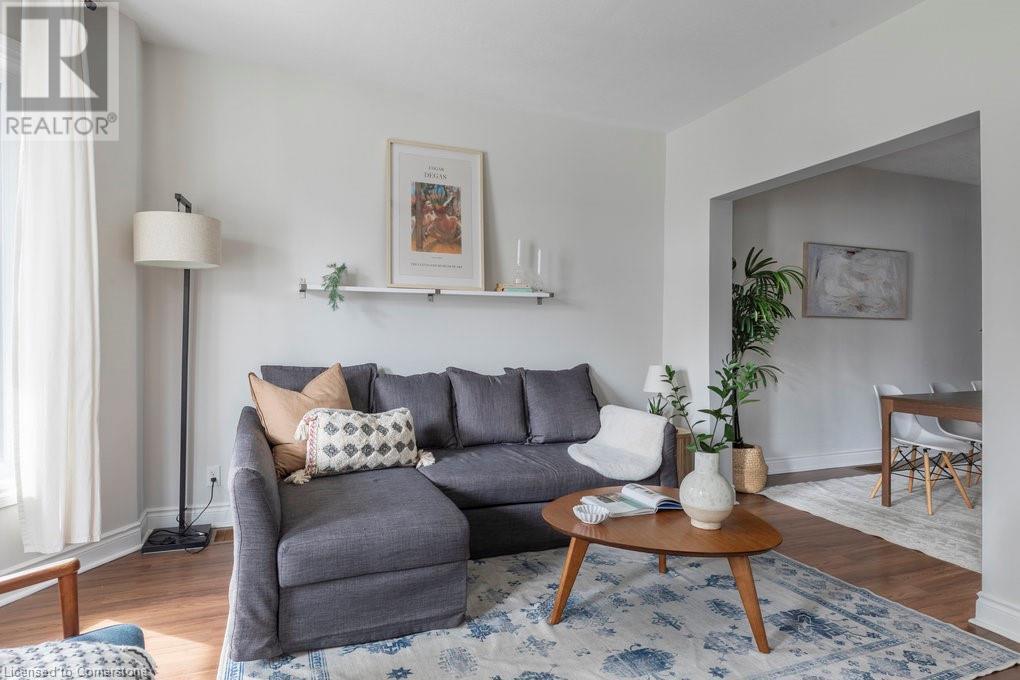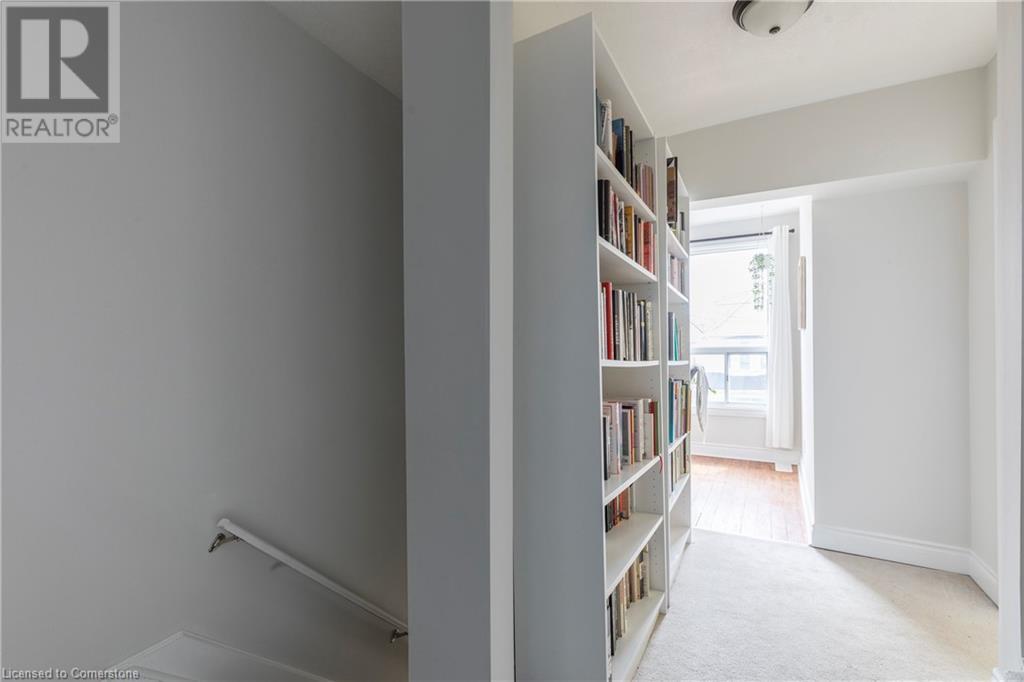Hamilton
Burlington
Niagara
41 Rosemont Avenue Hamilton, Ontario L8L 2M4
$594,900
Affordable charm in a family-friendly neighbourhood! This delightful home boasts far more space and style than you’d expect. Enjoy your morning coffee on the south-facing front porch. The main floor welcomes you with a bright and surprisingly roomy layout, featuring a beautifully updated eat-in kitchen—ideal for family meals or casual entertaining. A separate dining room adds versatility and charm. While the cozy living room provides a lovely bay window. You’ll also love the convenience of main floor laundry and powder room—two features that make everyday living easier and more comfortable. Upstairs, discover a flexible bonus space, which is the perfect for a home office nook and two generous-sized kid’s bedrooms. The updated main bathroom is modern and fresh, while up on the third level the spacious primary bedroom includes its own dressing room, currently used as a walk-in closet—now that is an unexpected luxury! Step outside to enjoy a private rear patio, ideal for summer BBQs or quiet relaxation. There’s also access to rear/laneway access car parking. All this, just a short walk from restaurants, schools, parks, a beautiful rec centre and shopping. This home truly checks all the boxes for comfort, convenience, and value. RSA (id:52581)
Property Details
| MLS® Number | 40716412 |
| Property Type | Single Family |
| Amenities Near By | Hospital, Place Of Worship, Public Transit, Schools, Shopping |
| Community Features | Community Centre |
| Equipment Type | Water Heater |
| Features | Southern Exposure, Crushed Stone Driveway |
| Parking Space Total | 2 |
| Rental Equipment Type | Water Heater |
| Structure | Shed, Porch |
Building
| Bathroom Total | 2 |
| Bedrooms Above Ground | 3 |
| Bedrooms Total | 3 |
| Appliances | Dishwasher, Dryer, Refrigerator, Stove, Water Meter, Washer |
| Basement Development | Unfinished |
| Basement Type | Partial (unfinished) |
| Constructed Date | 1910 |
| Construction Style Attachment | Detached |
| Cooling Type | Central Air Conditioning |
| Exterior Finish | Vinyl Siding |
| Foundation Type | Stone |
| Half Bath Total | 1 |
| Heating Fuel | Natural Gas |
| Heating Type | Forced Air |
| Stories Total | 3 |
| Size Interior | 1662 Sqft |
| Type | House |
| Utility Water | Municipal Water |
Land
| Access Type | Road Access |
| Acreage | No |
| Land Amenities | Hospital, Place Of Worship, Public Transit, Schools, Shopping |
| Sewer | Municipal Sewage System |
| Size Depth | 100 Ft |
| Size Frontage | 25 Ft |
| Size Total Text | Under 1/2 Acre |
| Zoning Description | C |
Rooms
| Level | Type | Length | Width | Dimensions |
|---|---|---|---|---|
| Second Level | Office | 7'0'' x 6'5'' | ||
| Second Level | 4pc Bathroom | Measurements not available | ||
| Second Level | Bedroom | 10'2'' x 11'0'' | ||
| Second Level | Bedroom | 10'2'' x 11'6'' | ||
| Third Level | Other | Measurements not available | ||
| Third Level | Bedroom | 13'0'' x 11'5'' | ||
| Main Level | 2pc Bathroom | Measurements not available | ||
| Main Level | Eat In Kitchen | 20'0'' x 14'5'' | ||
| Main Level | Dining Room | 13'5'' x 9'0'' | ||
| Main Level | Living Room | 13'5'' x 12'3'' |
Utilities
| Cable | Available |
| Electricity | Available |
| Natural Gas | Available |
https://www.realtor.ca/real-estate/28168211/41-rosemont-avenue-hamilton
















































