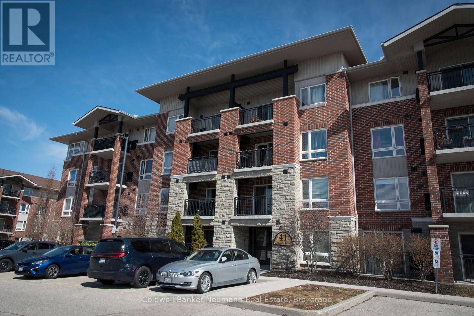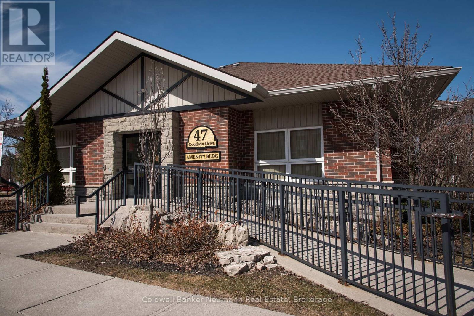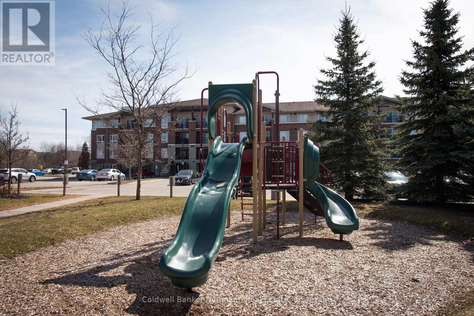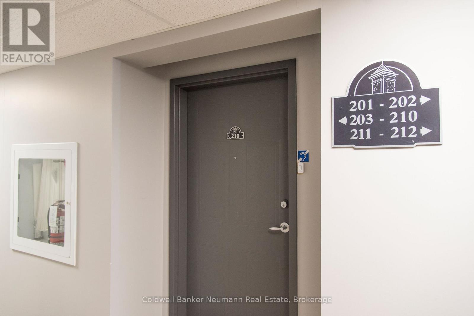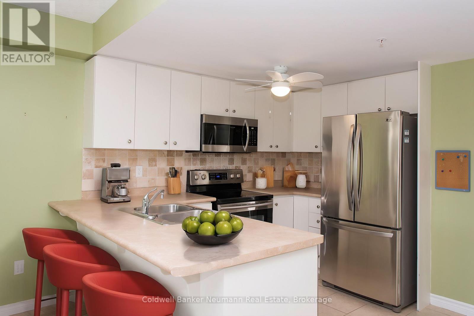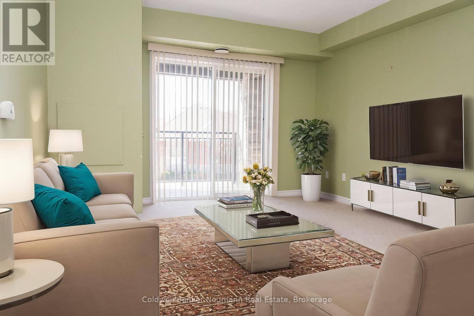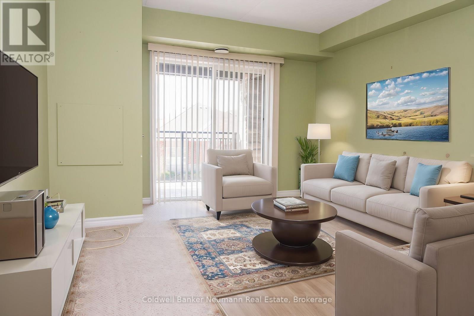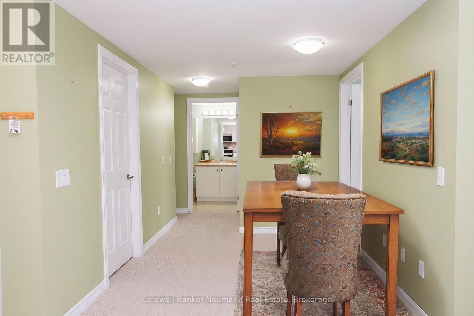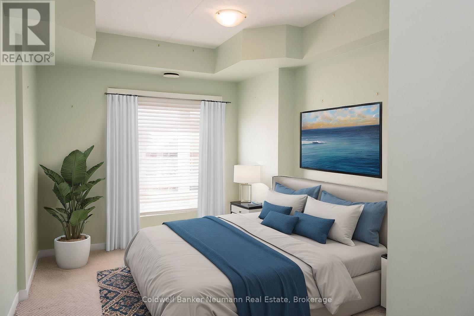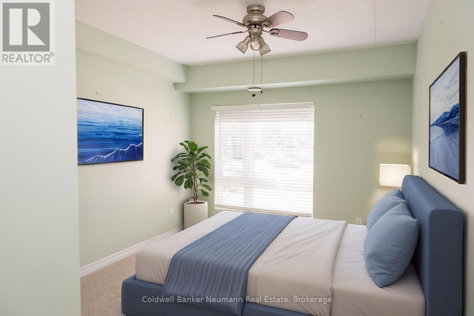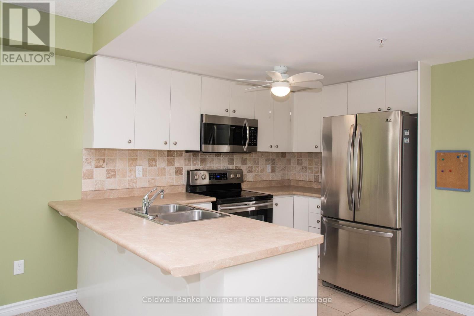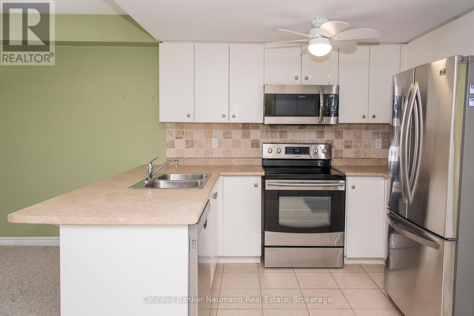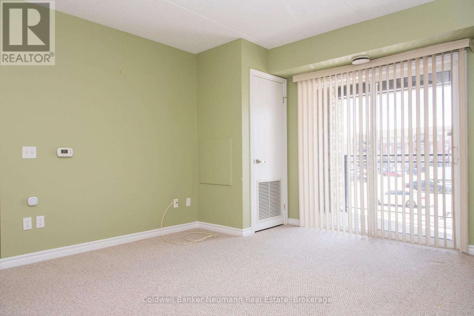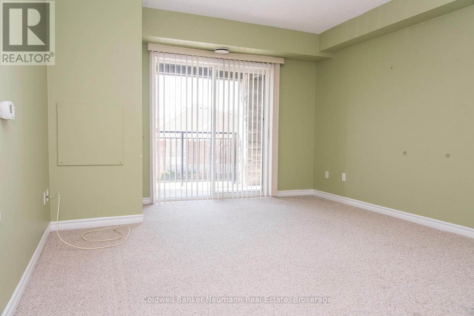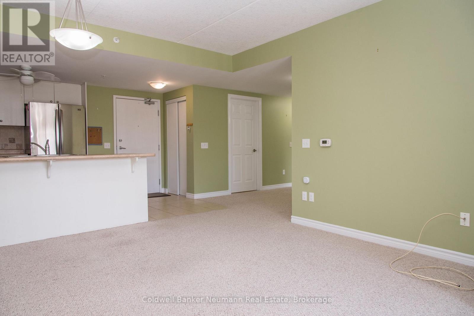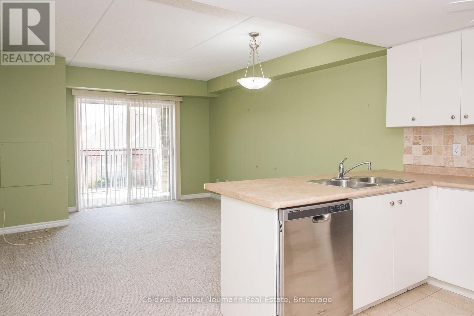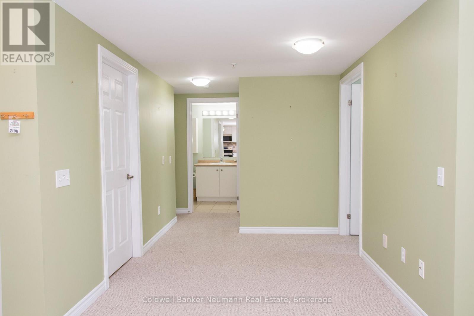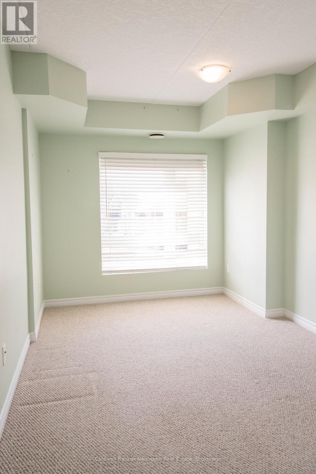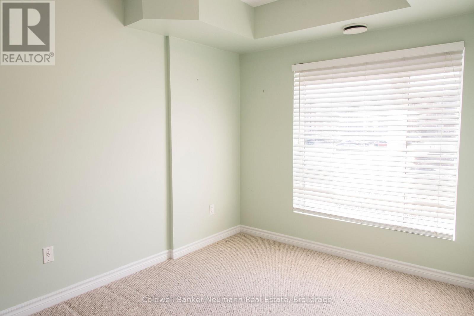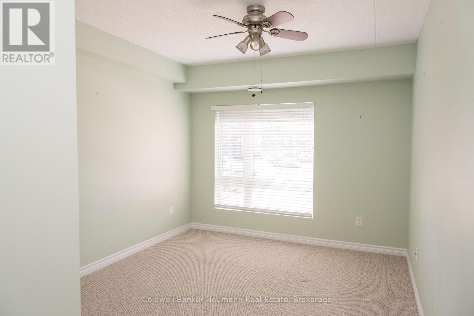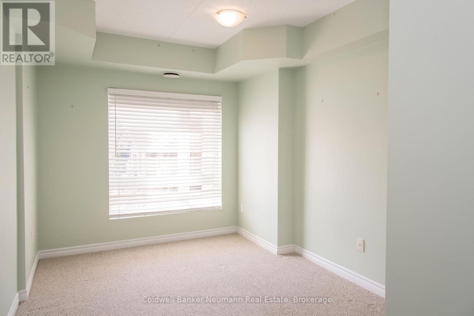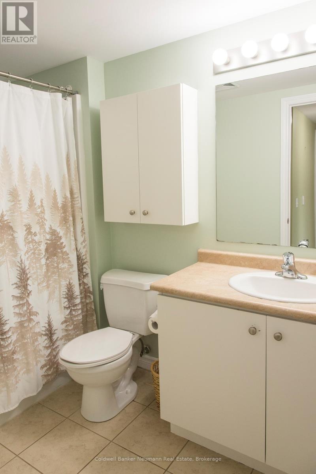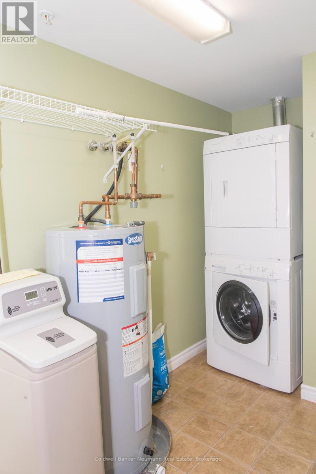Hamilton
Burlington
Niagara
210 - 41 Goodwin Drive Guelph (Pineridge/westminster Woods), Ontario N1L 0E7
$485,000Maintenance, Insurance, Parking
$341.45 Monthly
Maintenance, Insurance, Parking
$341.45 MonthlyLocation! Location! Location! that is one of the most important factors in purchasing real estate and this is a prime location for sure. Spacious condo in the south end of Guelph, close to all amenities, on a bus route, shopping, library, medical building, close to the 401 and so much more. The condo itself has 2 bedrooms, kitchen with breakfast bar, dinette area, living room that leads to the balcony, in suite laundry room that has some space for storage also. The building is well maintained and has a shared amenity building. The unit has its own parking spot with lots of visitor parking for your guests. Great for investment, first time buyers or retirees. Book your showing today. (id:52581)
Property Details
| MLS® Number | X12033713 |
| Property Type | Single Family |
| Community Name | Pineridge/Westminster Woods |
| Amenities Near By | Public Transit, Schools |
| Community Features | Pet Restrictions, School Bus |
| Equipment Type | Water Heater - Electric |
| Features | Elevator, Balcony, In Suite Laundry |
| Parking Space Total | 1 |
| Rental Equipment Type | Water Heater - Electric |
Building
| Bathroom Total | 1 |
| Bedrooms Above Ground | 2 |
| Bedrooms Total | 2 |
| Age | 16 To 30 Years |
| Amenities | Party Room, Visitor Parking |
| Appliances | Water Heater, Water Softener, All, Dishwasher, Dryer, Microwave, Stove, Washer, Refrigerator |
| Cooling Type | Central Air Conditioning |
| Exterior Finish | Brick, Aluminum Siding |
| Heating Fuel | Electric |
| Heating Type | Forced Air |
| Size Interior | 800 - 899 Sqft |
| Type | Apartment |
Parking
| No Garage |
Land
| Acreage | No |
| Land Amenities | Public Transit, Schools |
Rooms
| Level | Type | Length | Width | Dimensions |
|---|---|---|---|---|
| Main Level | Kitchen | 2.74 m | 3.78 m | 2.74 m x 3.78 m |
| Main Level | Living Room | 4.5 m | 3.7 m | 4.5 m x 3.7 m |
| Main Level | Dining Room | 2.4 m | 2.8 m | 2.4 m x 2.8 m |
| Main Level | Primary Bedroom | 4.5 m | 3.05 m | 4.5 m x 3.05 m |
| Main Level | Bedroom 2 | 3.99 m | 2.7 m | 3.99 m x 2.7 m |
| Main Level | Laundry Room | 2.68 m | 1.5 m | 2.68 m x 1.5 m |


