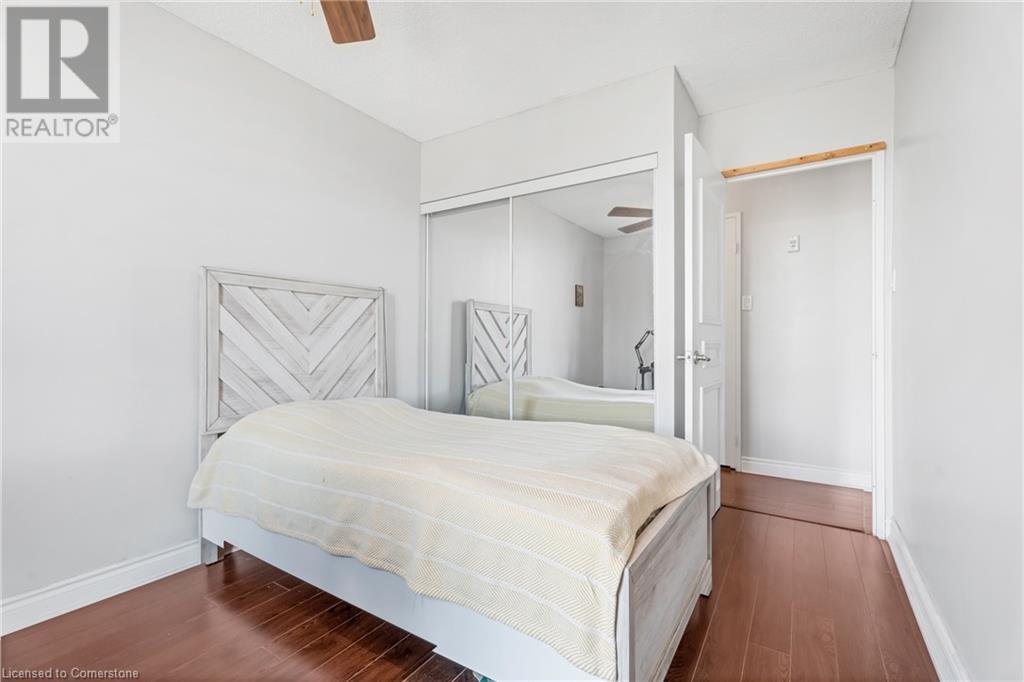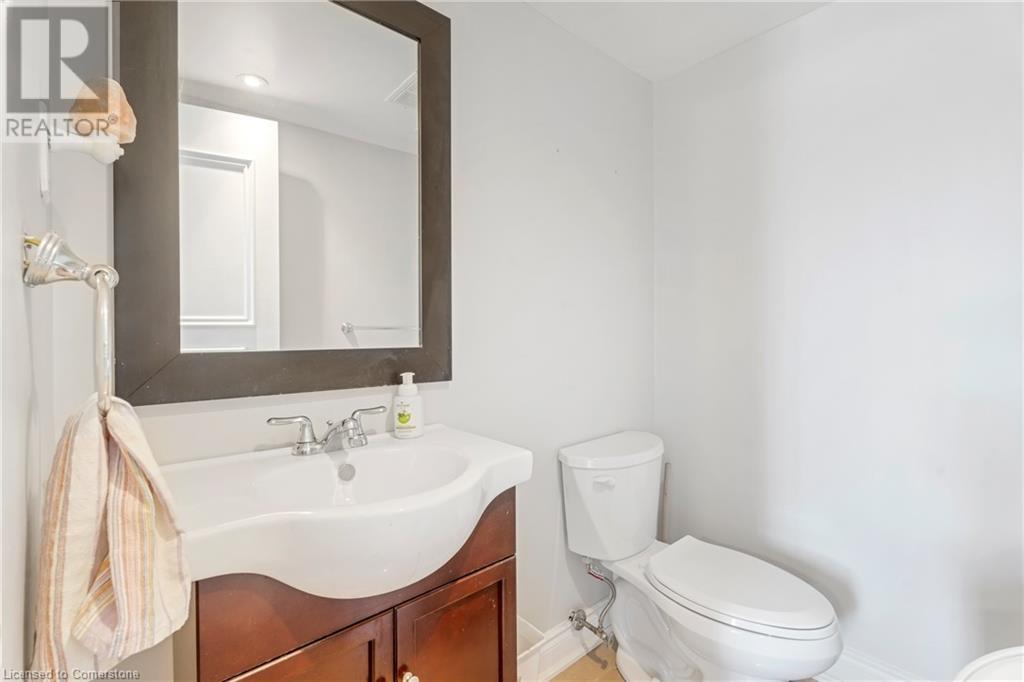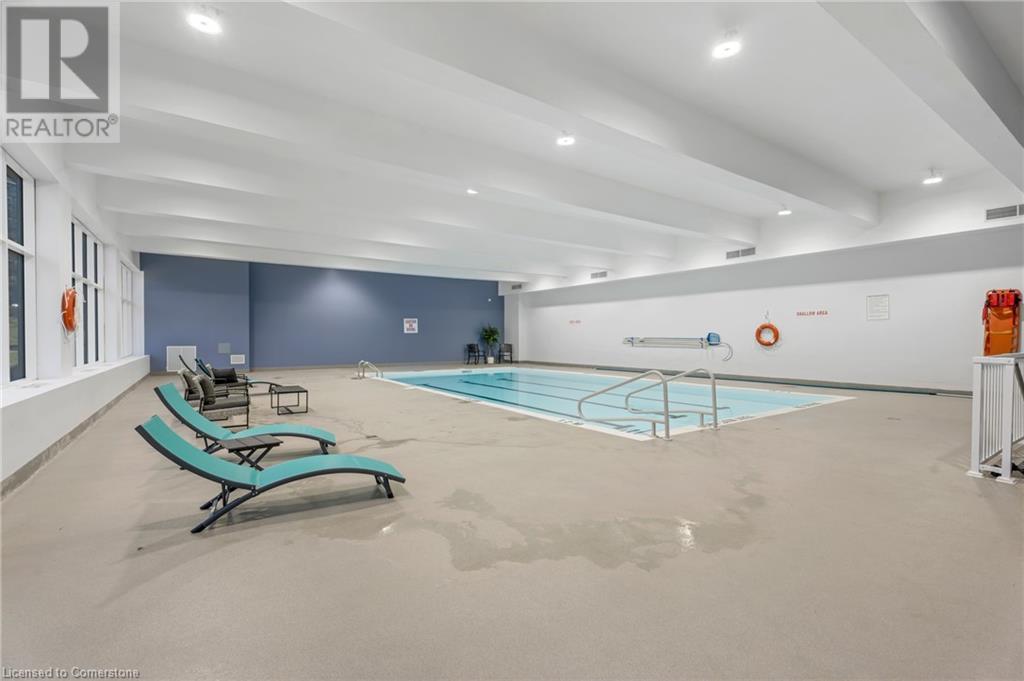Hamilton
Burlington
Niagara
1968 Main Street W Unit# 1102 Hamilton, Ontario L8S 1J7
$419,000Maintenance,
$923 Monthly
Maintenance,
$923 MonthlyBeautiful 3Br plus Bedroom, 1.5 Baths located in the most desired building in the Forest Glen Complex. Quiet location on the 11th floor with balcony overlooking green space and Conservation lands with close proximity to trails and waterfalls. Building has Laundry facility, storage and parking garage. Building amenities include Pool with change rooms, updated sauna and gym. Parking is located in the basement level below. Appliances are included. This condominium is near public transport, schools, shopping, McMaster University. Generous visitor parking outside. It is a spacious unit with good finishes. Book your showing today. The unit has 1 locker and 1 underground parking spot as well as lots of outdoor visitor parking. Furniture is negotiable. Call today for your personal property tour. (id:52581)
Property Details
| MLS® Number | 40708446 |
| Property Type | Single Family |
| Amenities Near By | Hospital, Schools, Shopping |
| Community Features | Community Centre |
| Features | Balcony, Country Residential |
| Parking Space Total | 1 |
| Storage Type | Locker |
Building
| Bathroom Total | 2 |
| Bedrooms Above Ground | 3 |
| Bedrooms Total | 3 |
| Amenities | Exercise Centre |
| Appliances | Dishwasher, Refrigerator, Stove |
| Basement Type | None |
| Construction Style Attachment | Attached |
| Cooling Type | Central Air Conditioning |
| Exterior Finish | Brick Veneer |
| Half Bath Total | 1 |
| Heating Type | Forced Air |
| Stories Total | 1 |
| Size Interior | 1070 Sqft |
| Type | Apartment |
| Utility Water | Municipal Water |
Parking
| Attached Garage | |
| Covered | |
| Visitor Parking |
Land
| Access Type | Highway Access |
| Acreage | No |
| Land Amenities | Hospital, Schools, Shopping |
| Sewer | Municipal Sewage System |
| Size Total Text | Unknown |
| Zoning Description | R6 |
Rooms
| Level | Type | Length | Width | Dimensions |
|---|---|---|---|---|
| Main Level | Dining Room | 9'10'' x 8'0'' | ||
| Main Level | Living Room | 21'2'' x 10'8'' | ||
| Main Level | Kitchen | 12'7'' x 8'0'' | ||
| Main Level | 2pc Bathroom | 5'10'' x 4'5'' | ||
| Main Level | 3pc Bathroom | 8'2'' x 4'11'' | ||
| Main Level | Bedroom | 13'5'' x 9'0'' | ||
| Main Level | Bedroom | 13'5'' x 8'10'' | ||
| Main Level | Primary Bedroom | 16'7'' x 10'7'' |
https://www.realtor.ca/real-estate/28159903/1968-main-street-w-unit-1102-hamilton


































