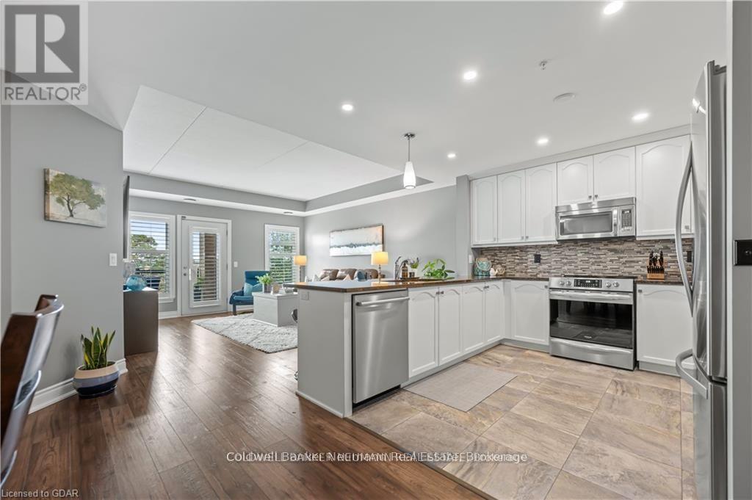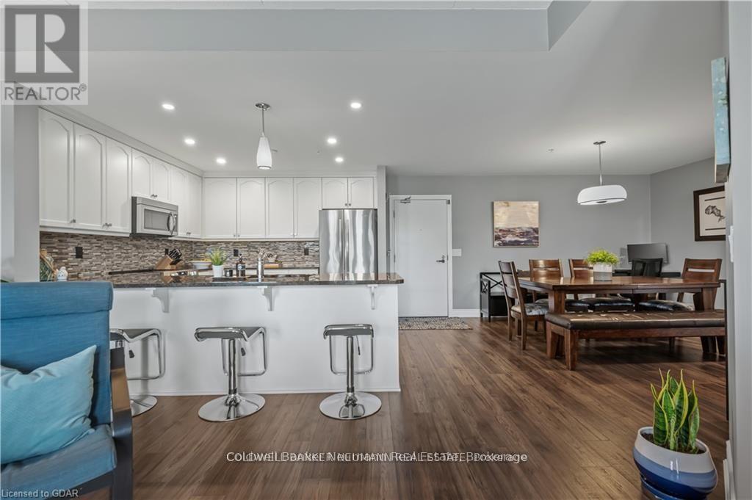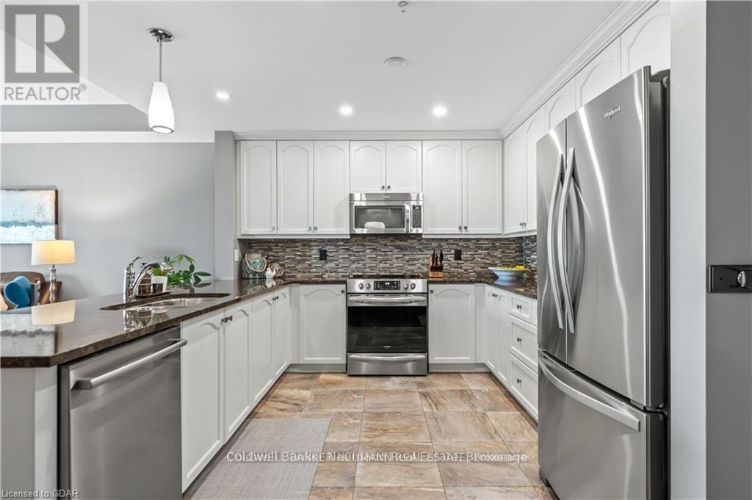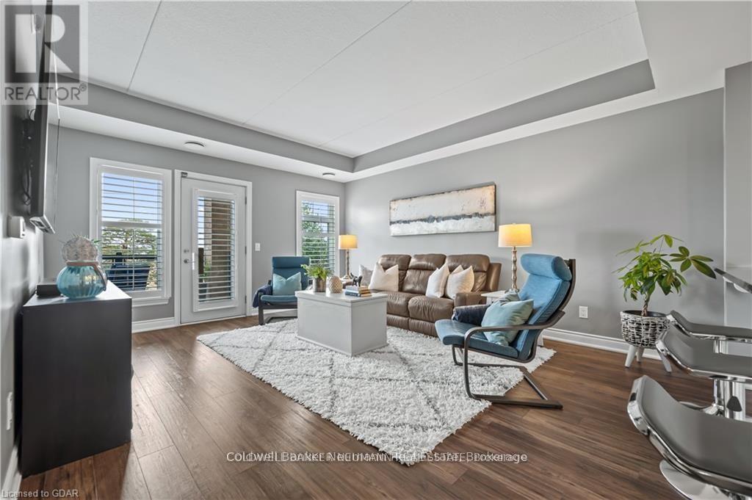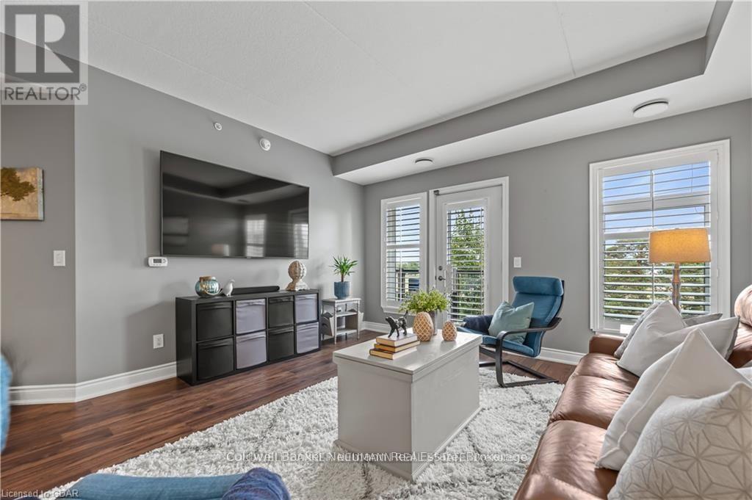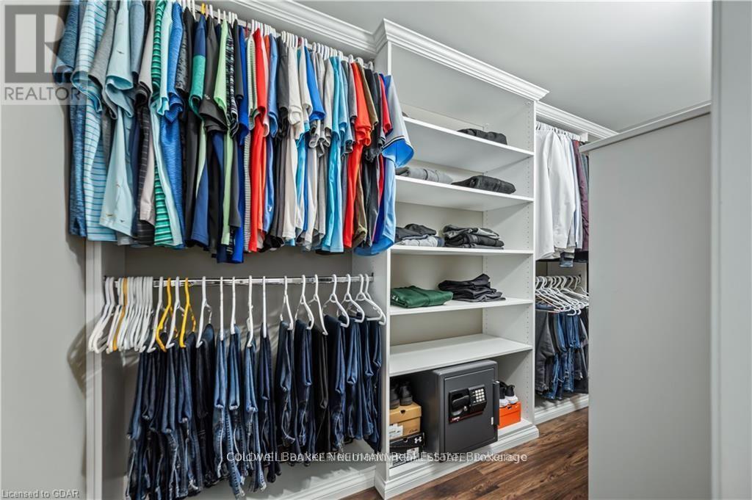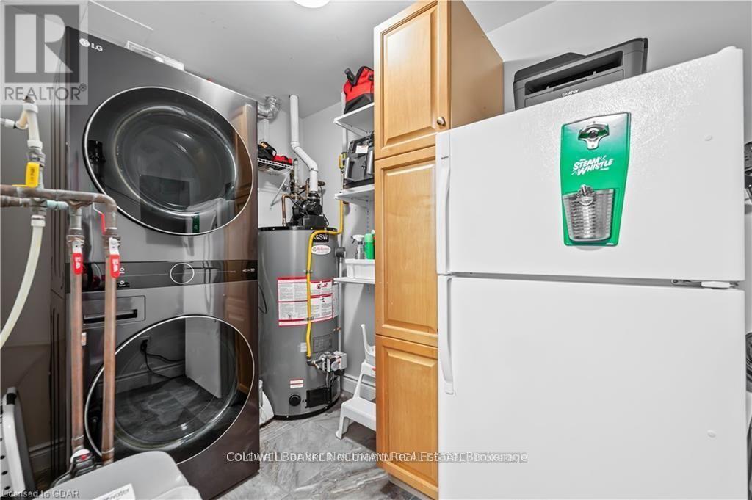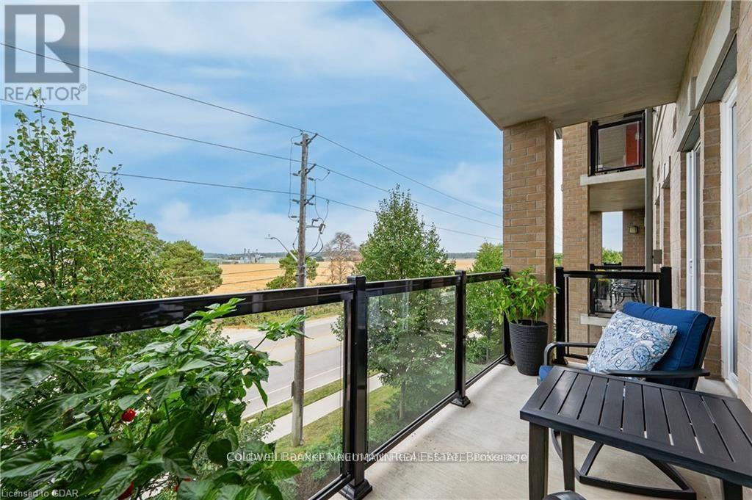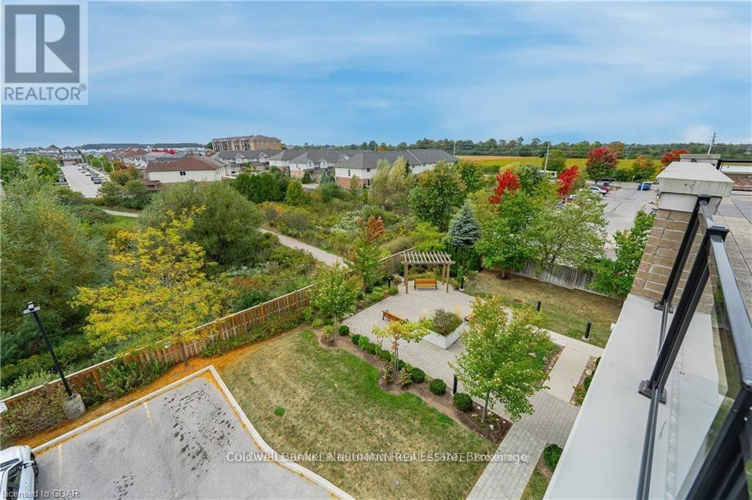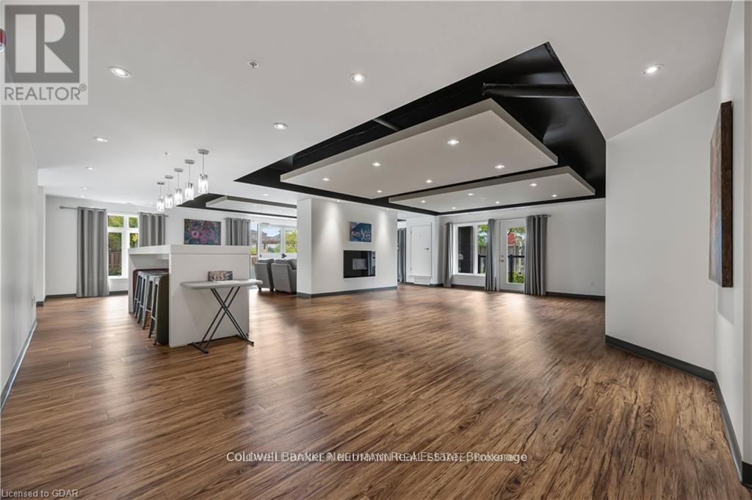Hamilton
Burlington
Niagara
308 - 106 Bard Boulevard Guelph (Pineridge/westminster Woods), Ontario N1L 0L8
$649,900Maintenance, Insurance, Common Area Maintenance, Parking, Water
$589 Monthly
Maintenance, Insurance, Common Area Maintenance, Parking, Water
$589 MonthlyOpen-concept two-bedroom, two-bath condo with two underground parking spaces! Rarely does entering a condo unit provide an open-concept feel but more of a "compartmentalized" feel. The kitchen, living room, and dining room all open to each other, providing the perfect space for those looking to downsize, young professionals, or a young family. With fresh paint, updated appliances, granite countertops, and beautiful floors, this is one you don't want to miss. Also, if you're looking for a real sense of community, look no further than 106 Bard. Whether you're looking for euchre nights, book club, or walking groups, this is a great building to spread your social wings! But if you're looking for privacy, it provides that as well! It's an excellent blend for all age groups. (id:52581)
Property Details
| MLS® Number | X12080523 |
| Property Type | Single Family |
| Community Name | Pineridge/Westminster Woods |
| Community Features | Pet Restrictions |
| Features | Elevator, Balcony, In Suite Laundry |
| Parking Space Total | 2 |
Building
| Bathroom Total | 2 |
| Bedrooms Above Ground | 2 |
| Bedrooms Total | 2 |
| Age | 6 To 10 Years |
| Amenities | Party Room, Exercise Centre, Visitor Parking, Recreation Centre, Storage - Locker |
| Appliances | Garage Door Opener Remote(s), Water Heater, Water Softener, Dishwasher, Dryer, Stove, Washer, Refrigerator |
| Cooling Type | Central Air Conditioning |
| Exterior Finish | Brick |
| Heating Fuel | Natural Gas |
| Heating Type | Forced Air |
| Size Interior | 1200 - 1399 Sqft |
| Type | Apartment |
Parking
| Underground | |
| Garage | |
| Covered |
Land
| Acreage | No |
| Zoning Description | R.4b-11 |
Rooms
| Level | Type | Length | Width | Dimensions |
|---|---|---|---|---|
| Main Level | Bedroom | 3.66 m | 3.66 m | 3.66 m x 3.66 m |
| Main Level | Bathroom | Measurements not available | ||
| Main Level | Bathroom | Measurements not available | ||
| Main Level | Dining Room | 4.19 m | 3.48 m | 4.19 m x 3.48 m |
| Main Level | Living Room | 5.03 m | 4.27 m | 5.03 m x 4.27 m |
| Main Level | Kitchen | 3.35 m | 3.3 m | 3.35 m x 3.3 m |
| Main Level | Primary Bedroom | 4.55 m | 3.35 m | 4.55 m x 3.35 m |


