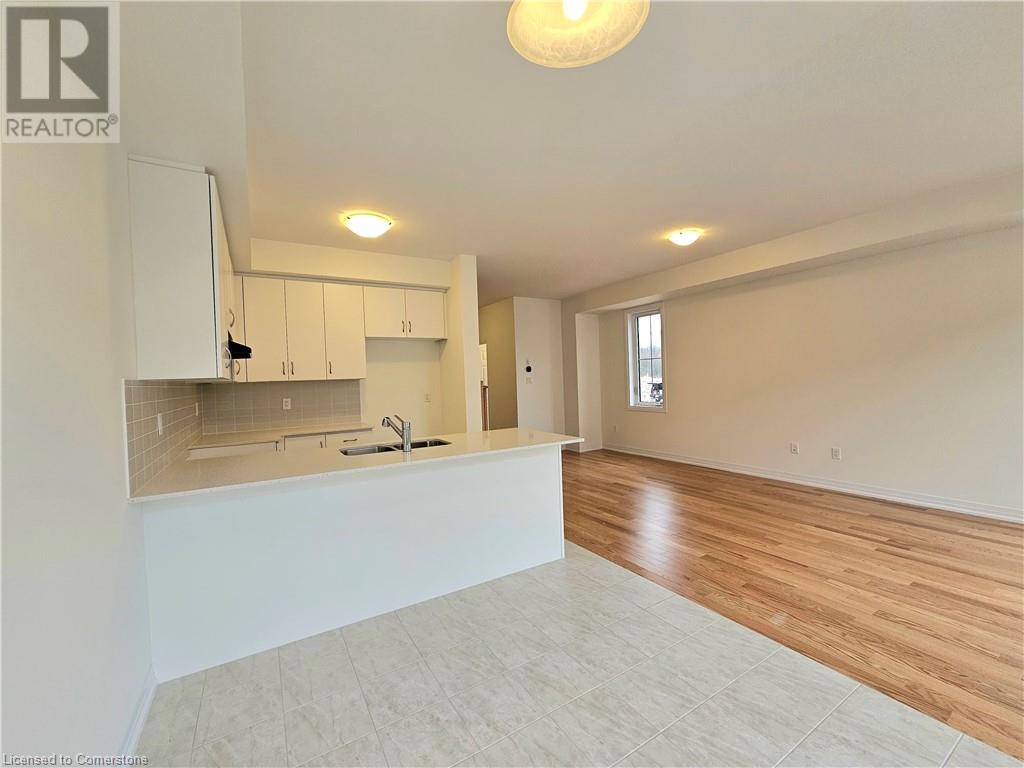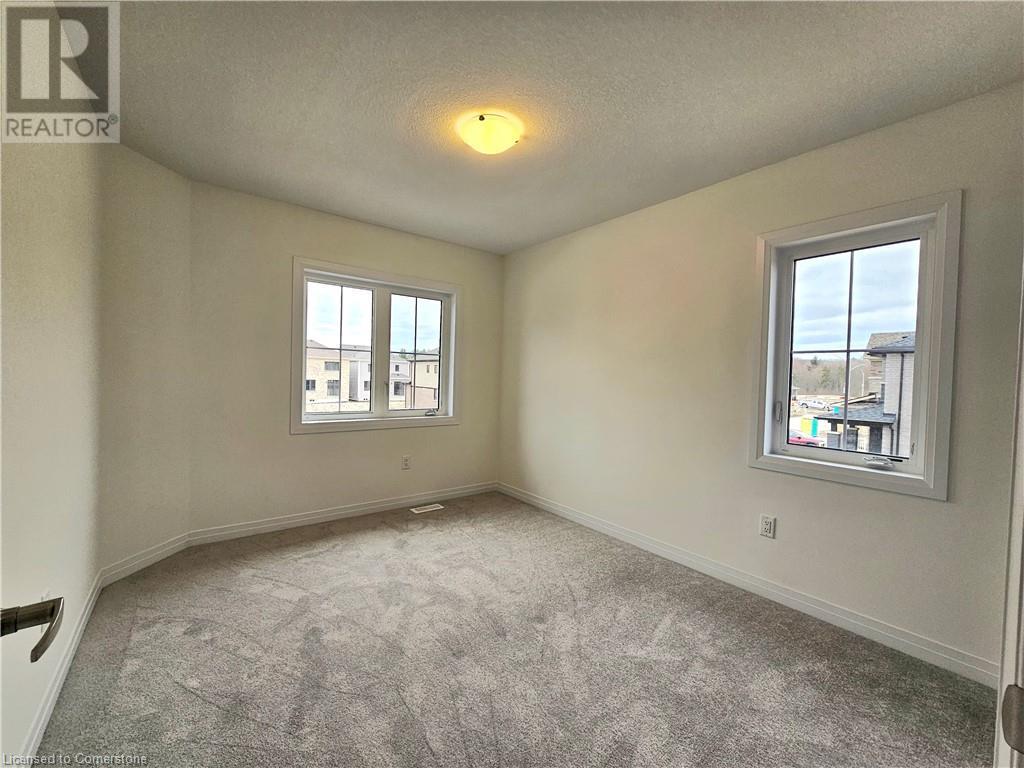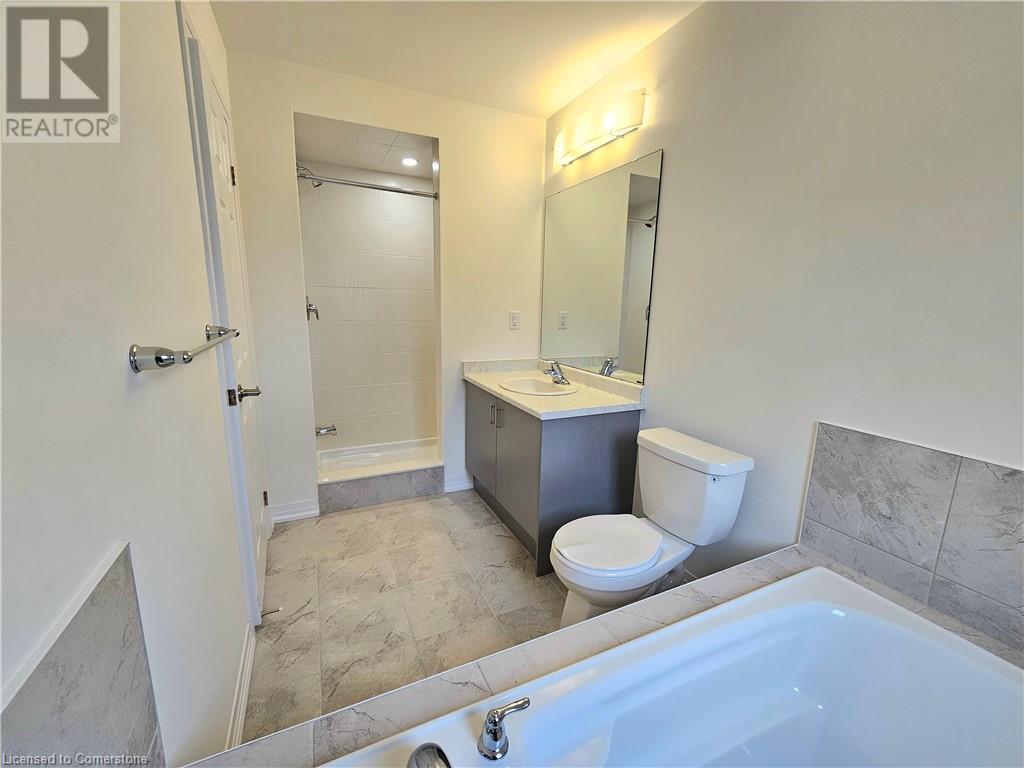Hamilton
Burlington
Niagara
31 Lemon Avenue Thorold, Ontario L3B 5N5
3 Bedroom
3 Bathroom
1658 sqft
2 Level
Central Air Conditioning
$2,400 Monthly
Brand new end-unit freehold townhome located in Allanburg/Thorold South. This bright and modern home features 3 bedrooms and 2.5 bathrooms. The primary and second bedrooms include large walk-in closets. Upstairs, there's a cozy nook perfect for a home office or extra storage. The spacious basement offers plenty of room for a second living area or rec room. Don’t miss your chance to lease this beautiful home (id:52581)
Property Details
| MLS® Number | 40717651 |
| Property Type | Single Family |
| Features | Sump Pump |
| Parking Space Total | 2 |
Building
| Bathroom Total | 3 |
| Bedrooms Above Ground | 3 |
| Bedrooms Total | 3 |
| Age | New Building |
| Appliances | Dryer, Refrigerator, Stove, Washer |
| Architectural Style | 2 Level |
| Basement Development | Unfinished |
| Basement Type | Full (unfinished) |
| Construction Style Attachment | Attached |
| Cooling Type | Central Air Conditioning |
| Exterior Finish | Aluminum Siding, Stone |
| Half Bath Total | 1 |
| Heating Fuel | Natural Gas |
| Stories Total | 2 |
| Size Interior | 1658 Sqft |
| Type | Row / Townhouse |
| Utility Water | Municipal Water |
Parking
| Attached Garage |
Land
| Access Type | Highway Access |
| Acreage | No |
| Sewer | Municipal Sewage System |
| Size Total Text | Unknown |
| Zoning Description | Residential |
Rooms
| Level | Type | Length | Width | Dimensions |
|---|---|---|---|---|
| Second Level | 4pc Bathroom | 12'8'' x 5'7'' | ||
| Second Level | 4pc Bathroom | 7'11'' x 5'8'' | ||
| Second Level | Bedroom | 9'0'' x 12'0'' | ||
| Second Level | Bedroom | 9'8'' x 11'6'' | ||
| Second Level | Primary Bedroom | 13'2'' x 14'0'' | ||
| Main Level | 2pc Bathroom | 5'3'' x 4'7'' | ||
| Main Level | Kitchen | 8'8'' x 9'0'' | ||
| Main Level | Breakfast | 8'8'' x 9'6'' | ||
| Main Level | Great Room | 10'6'' x 22'0'' |
https://www.realtor.ca/real-estate/28181975/31-lemon-avenue-thorold

































