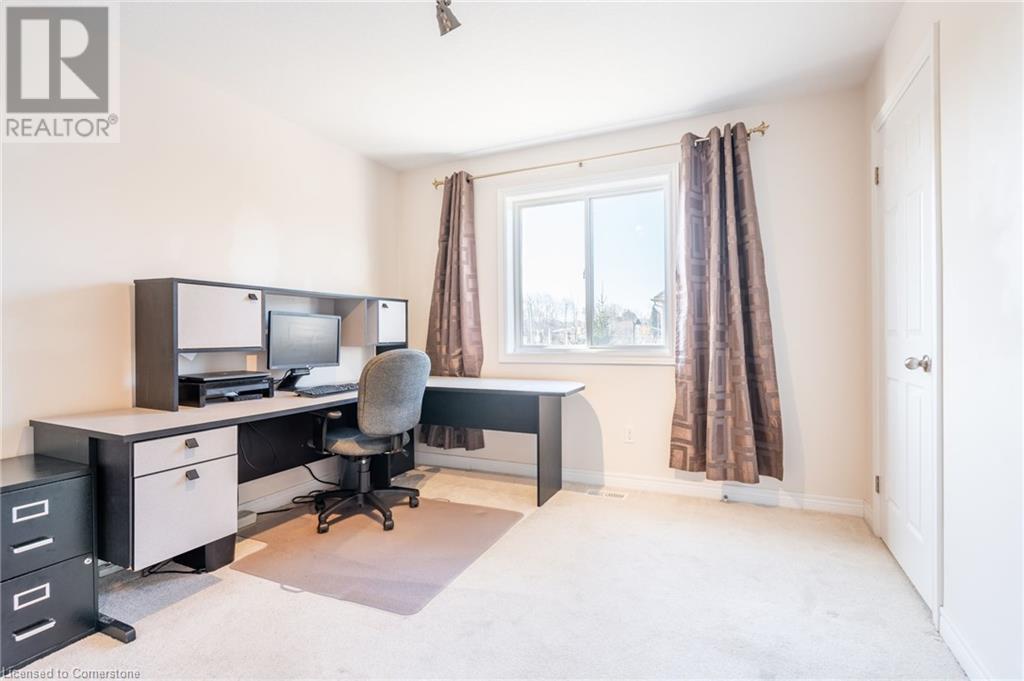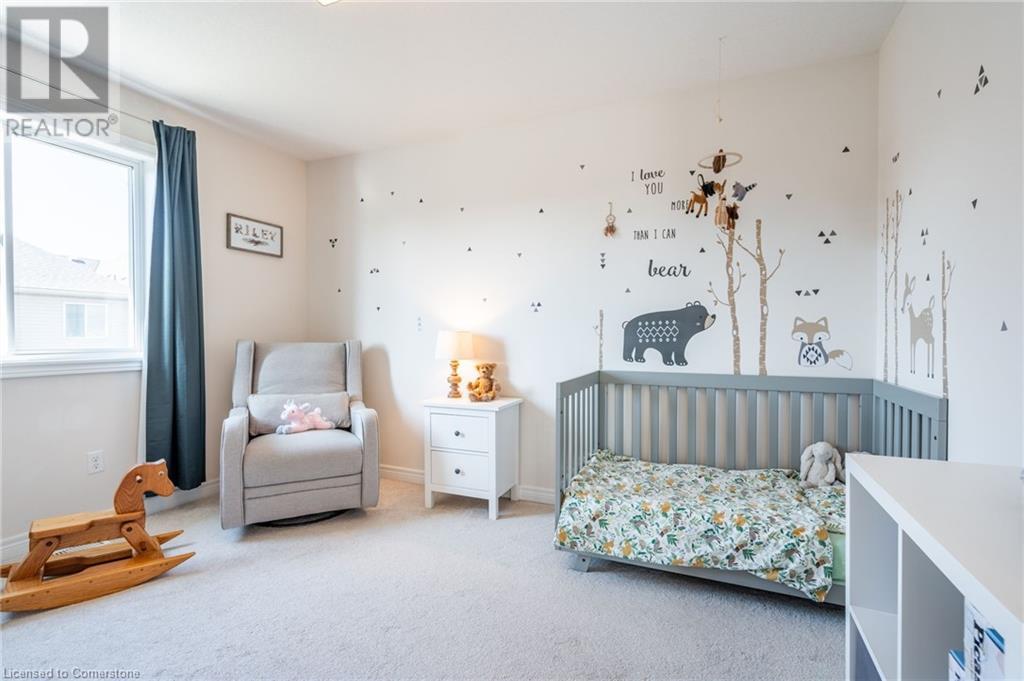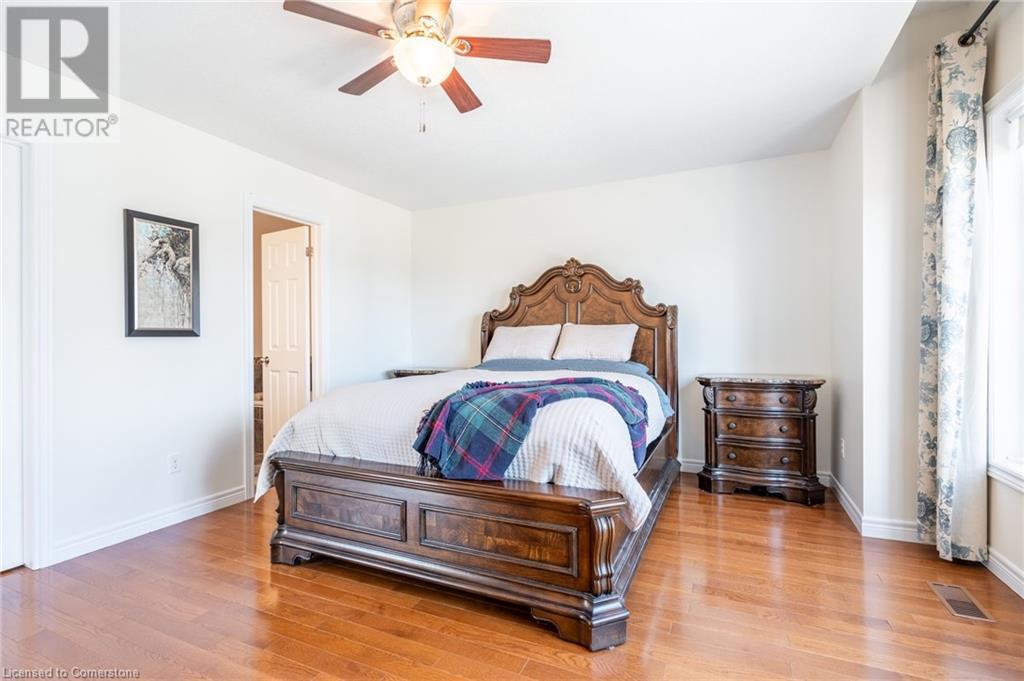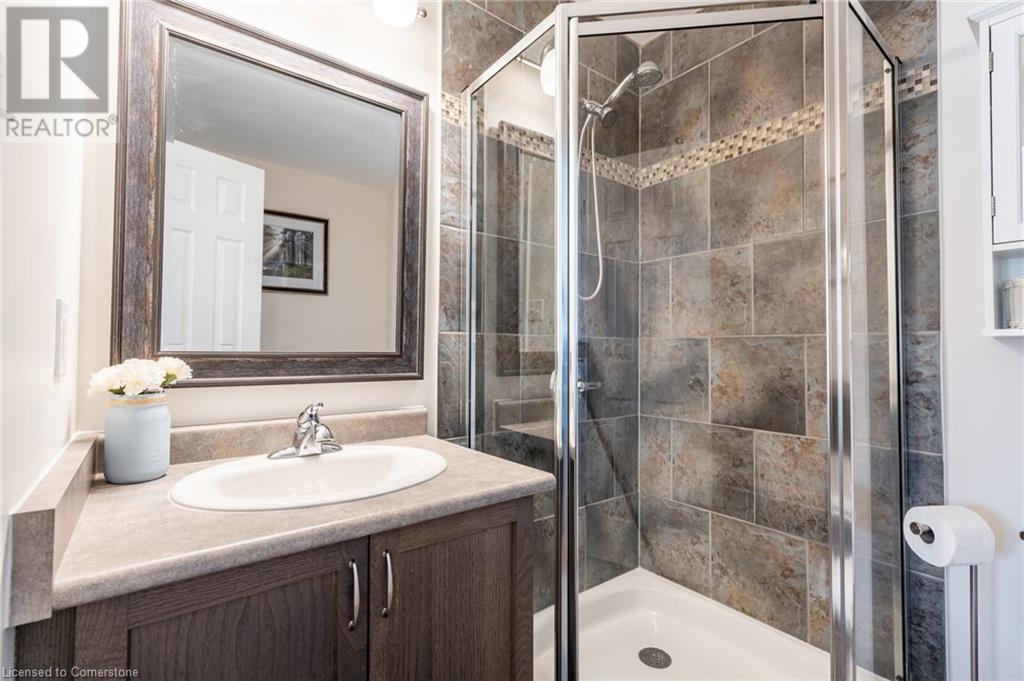Hamilton
Burlington
Niagara
21 Atessa Drive Drive Unit# 10 Hamilton, Ontario L9B 0G5
$799,900Maintenance, Landscaping, Other, See Remarks, Parking
$180.04 Monthly
Maintenance, Landscaping, Other, See Remarks, Parking
$180.04 MonthlyWelcome to Unit #10 - 21 Atessa Drive, Hamilton! This spacious and beautifully designed end-unit townhome offers over 2,100 sq. ft. of finished living space and a unique side yard, providing extra outdoor space for your enjoyment. With 3 bedrooms and 4 bathrooms, this home is perfect for families or those who love to entertain. The main floor boasts an open-concept layout with tall ceilings, creating a bright and inviting space. The living room flows effortlessly into the dining room and kitchen, making it ideal for gatherings. The main floor also features a powder room for convenience and easy access to the backyard through patio doors, offering seamless indoor-to-outdoor living. Upstairs, you’ll find two generously sized bedrooms, plus a very spacious primary bedroom with an ensuite bathroom and a walk-in closet. The second floor also includes a large walk-in laundry room, adding extra functionality to this well-designed space. The fully finished basement offers even more value, featuring a fourth bathroom and an open-concept area that can be customized to suit your needs—whether it’s a recreation room, home gym, or additional storage. Step outside to enjoy a fully fenced backyard with a bonus side yard, providing ample room for outdoor activities, gardening, or simply relaxing in a private setting. Conveniently located close to major highways, shopping centers, and parks, this home offers the perfect blend of comfort and accessibility. Don’t miss out on this exceptional opportunity—book your private showing today! (id:52581)
Property Details
| MLS® Number | 40719315 |
| Property Type | Single Family |
| Amenities Near By | Park |
| Equipment Type | Water Heater |
| Features | Paved Driveway, Automatic Garage Door Opener, In-law Suite |
| Parking Space Total | 3 |
| Rental Equipment Type | Water Heater |
Building
| Bathroom Total | 4 |
| Bedrooms Above Ground | 3 |
| Bedrooms Total | 3 |
| Appliances | Dishwasher, Dryer, Refrigerator, Stove, Washer |
| Architectural Style | 2 Level |
| Basement Development | Finished |
| Basement Type | Full (finished) |
| Construction Style Attachment | Attached |
| Cooling Type | Central Air Conditioning |
| Exterior Finish | Brick Veneer, Stone |
| Foundation Type | Poured Concrete |
| Half Bath Total | 2 |
| Heating Type | Forced Air |
| Stories Total | 2 |
| Size Interior | 2195 Sqft |
| Type | Row / Townhouse |
| Utility Water | Municipal Water |
Parking
| Attached Garage |
Land
| Access Type | Highway Access |
| Acreage | No |
| Land Amenities | Park |
| Sewer | Sanitary Sewer |
| Size Total Text | Under 1/2 Acre |
| Zoning Description | R-4/c |
Rooms
| Level | Type | Length | Width | Dimensions |
|---|---|---|---|---|
| Second Level | 4pc Bathroom | 5'11'' x 9'0'' | ||
| Second Level | Primary Bedroom | 14'5'' x 15'9'' | ||
| Second Level | Laundry Room | 7'3'' x 7'11'' | ||
| Second Level | 4pc Bathroom | 5'7'' x 8'9'' | ||
| Second Level | Bedroom | 12'3'' x 10'11'' | ||
| Second Level | Bedroom | 12'8'' x 10'7'' | ||
| Basement | 2pc Bathroom | 3'6'' x 6'11'' | ||
| Basement | Utility Room | 4'0'' x 7'4'' | ||
| Basement | Recreation Room | 26'4'' x 22'9'' | ||
| Basement | Storage | 3'6'' x 6'8'' | ||
| Main Level | 2pc Bathroom | 4'7'' x 4'10'' | ||
| Main Level | Kitchen | 9'3'' x 13'0'' | ||
| Main Level | Dining Room | 10'0'' x 9'11'' | ||
| Main Level | Living Room | 12'7'' x 13'10'' | ||
| Main Level | Foyer | 10'5'' x 5'6'' |
https://www.realtor.ca/real-estate/28186378/21-atessa-drive-drive-unit-10-hamilton





















































