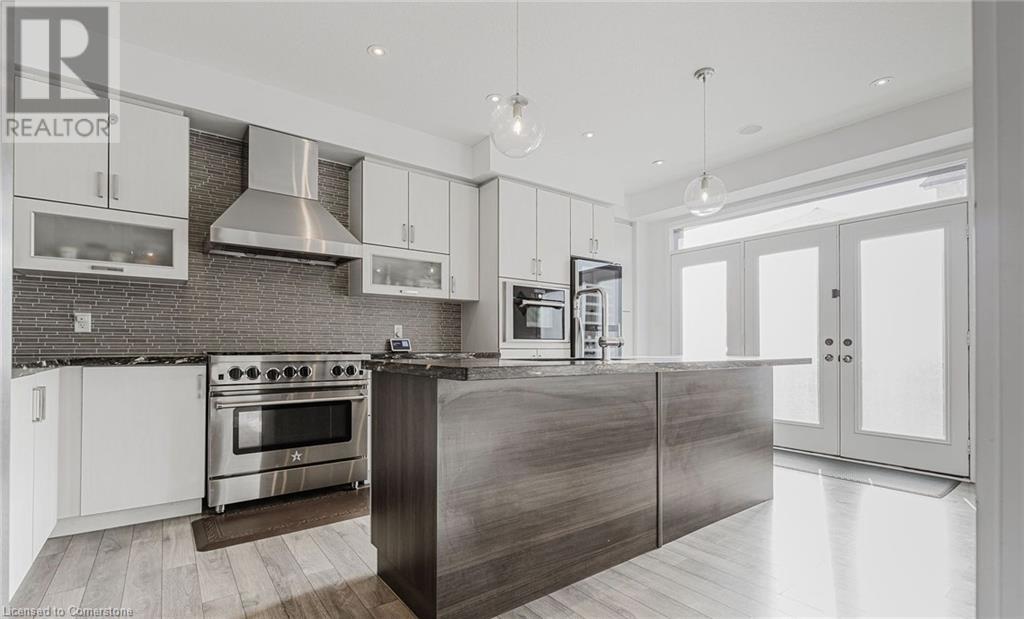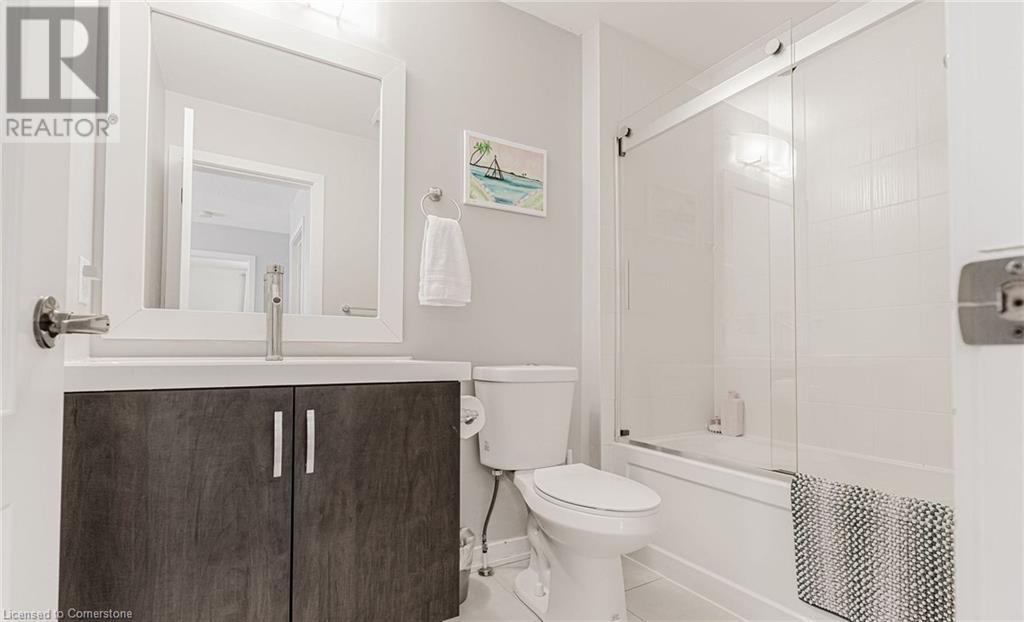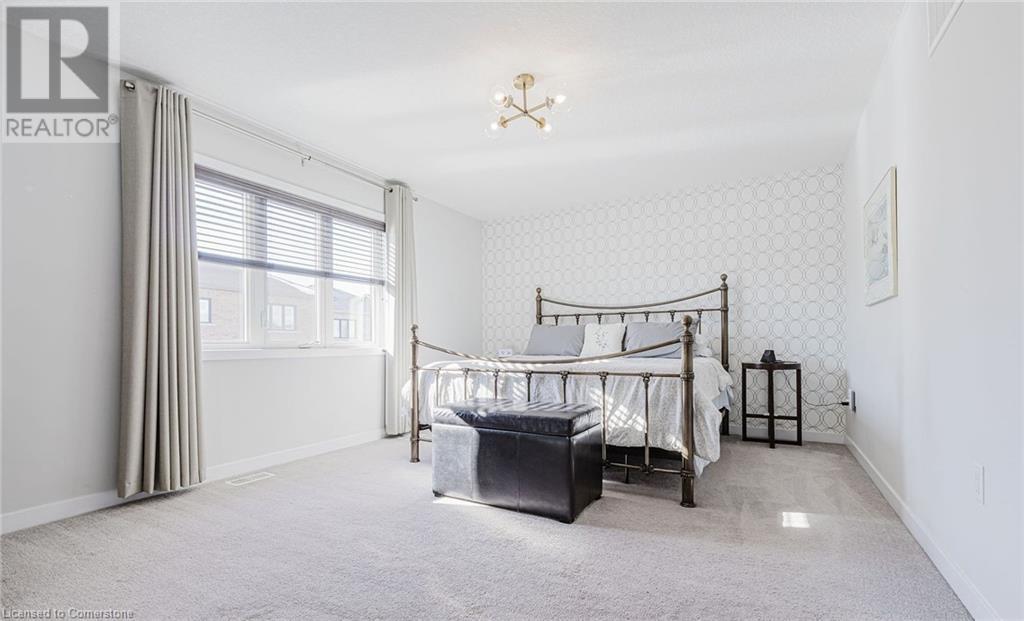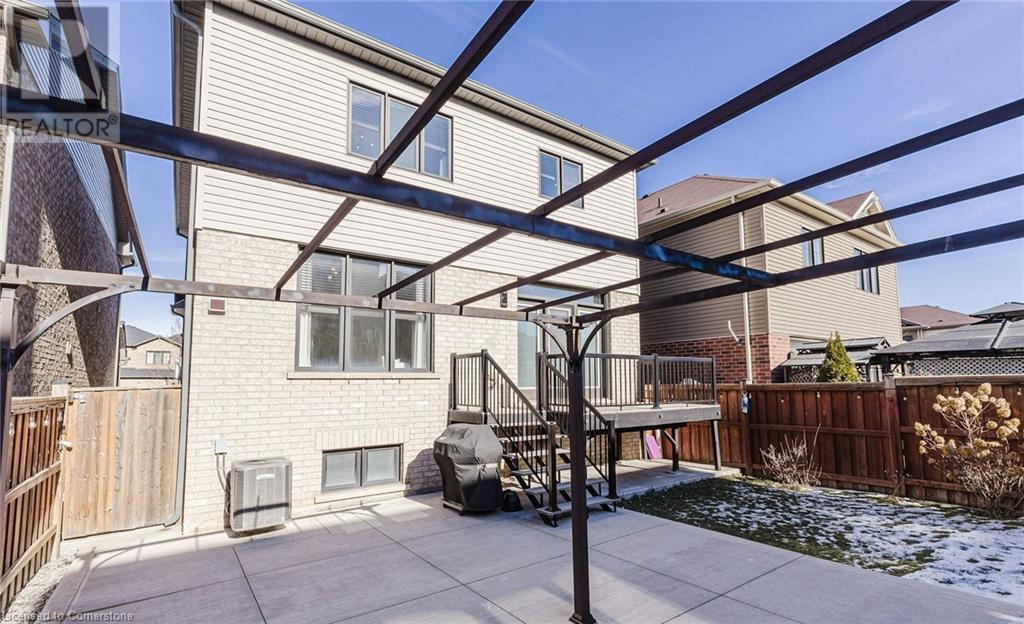Hamilton
Burlington
Niagara
40 Aldgate Avenue S Hamilton, Ontario L8J 0H9
$1,215,000
Discover this exceptional home in the sought-after Heritage Green area of Stoney Creek, featuring top-of-the-line Thermador appliances including a 6-burner gas stove and refrigerator. It includes a modern style in-law suite. Flooded with natural light, this home boasts high ceilings and spacious living areas. The large kitchen is equipped with granite countertops, a substantial island, two ovens, and a 160-bottle beverage cooler. The bright dining area features wired-in speakers. The primary bedroom includes an updated ensuite, providing a privatere treat. Conveniently, there's a laundry room on the second floor.The fully finished basement offers 9ft ceilings, a kitchen with a range hood, anda 3-piece bathroom. Extra features include two central vacuums, an electric car charger, and a garage with an enhanced door size perfect for a Sprinter. Minutes from the new GO station, this home is complete with all the desired amenities. (id:52581)
Property Details
| MLS® Number | 40719361 |
| Property Type | Single Family |
| Communication Type | High Speed Internet |
| Features | In-law Suite |
| Parking Space Total | 6 |
Building
| Bedrooms Above Ground | 2 |
| Bedrooms Below Ground | 1 |
| Bedrooms Total | 3 |
| Appliances | Central Vacuum, Dishwasher, Dryer, Freezer, Washer, Range - Gas, Microwave Built-in, Hood Fan, Window Coverings, Wine Fridge, Garage Door Opener |
| Architectural Style | 2 Level |
| Basement Development | Finished |
| Basement Type | Full (finished) |
| Construction Style Attachment | Detached |
| Cooling Type | Central Air Conditioning |
| Exterior Finish | Brick |
| Foundation Type | Block |
| Heating Fuel | Natural Gas |
| Stories Total | 2 |
| Size Interior | 2867 Sqft |
| Type | House |
| Utility Water | Municipal Water |
Parking
| Attached Garage |
Land
| Access Type | Road Access |
| Acreage | No |
| Sewer | Municipal Sewage System |
| Size Depth | 98 Ft |
| Size Frontage | 34 Ft |
| Size Total Text | Unknown |
| Zoning Description | R4-26 |
Rooms
| Level | Type | Length | Width | Dimensions |
|---|---|---|---|---|
| Second Level | Laundry Room | 6'2'' x 5'2'' | ||
| Second Level | Bedroom | 10'5'' x 10'11'' | ||
| Second Level | Primary Bedroom | 16'4'' x 15'2'' | ||
| Basement | Utility Room | 2'6'' x 4'5'' | ||
| Basement | Bedroom | 12'5'' x 10'0'' | ||
| Basement | Kitchen | 5'5'' x 9'5'' | ||
| Basement | Recreation Room | 10'0'' x 4'3'' | ||
| Main Level | Family Room | 17'7'' x 25'9'' | ||
| Main Level | Kitchen | 12'3'' x 18'6'' | ||
| Main Level | Dining Room | 13'0'' x 10'9'' | ||
| Main Level | Living Room | 13'2'' x 17'0'' |
https://www.realtor.ca/real-estate/28185967/40-aldgate-avenue-s-hamilton








































