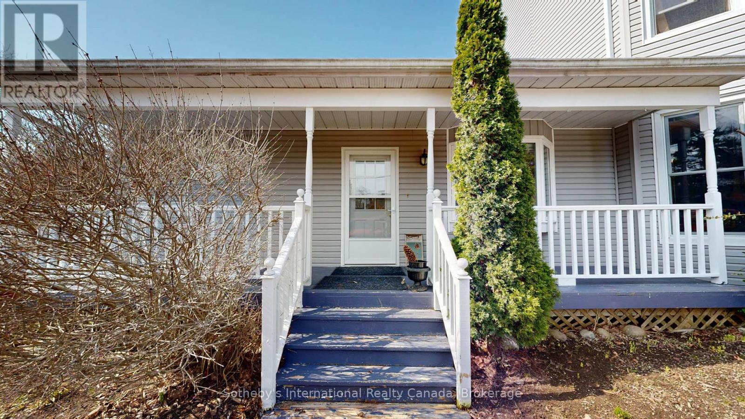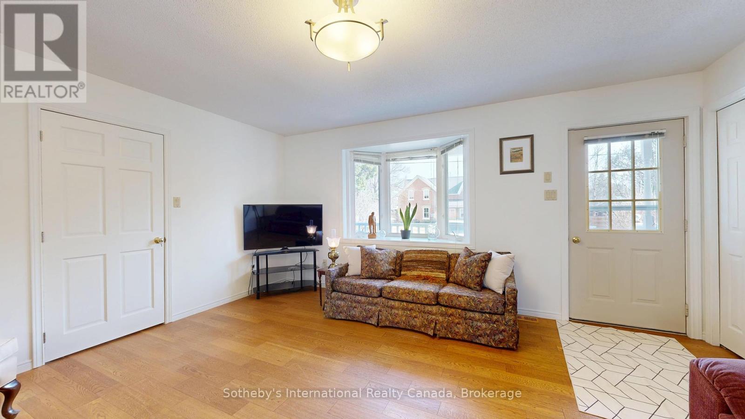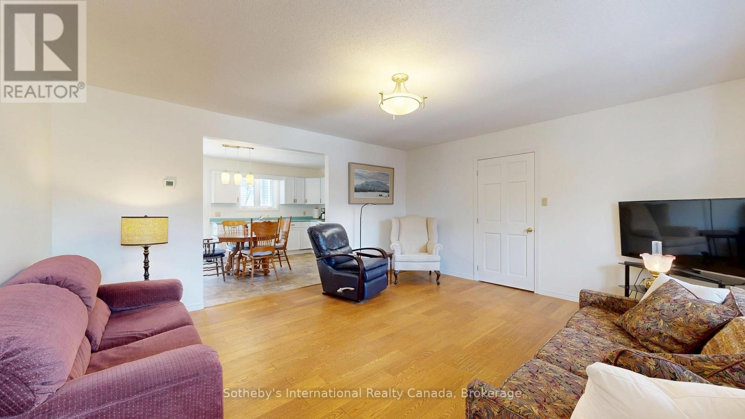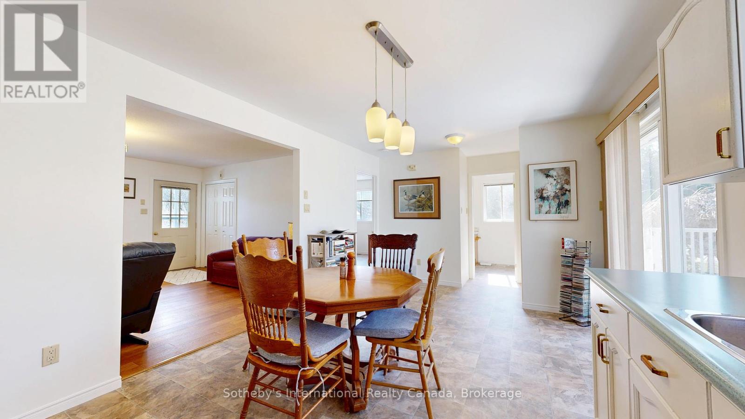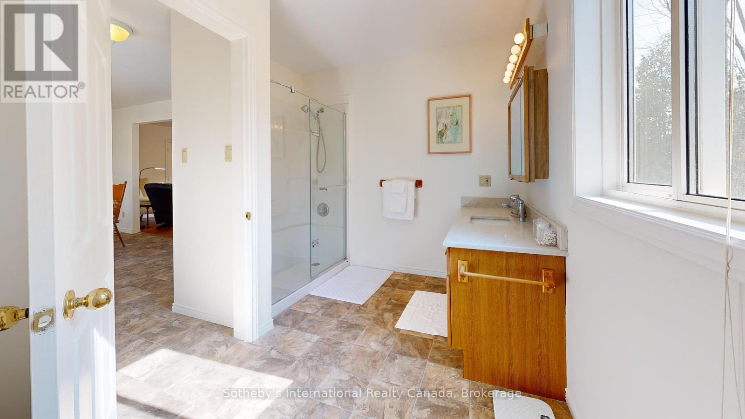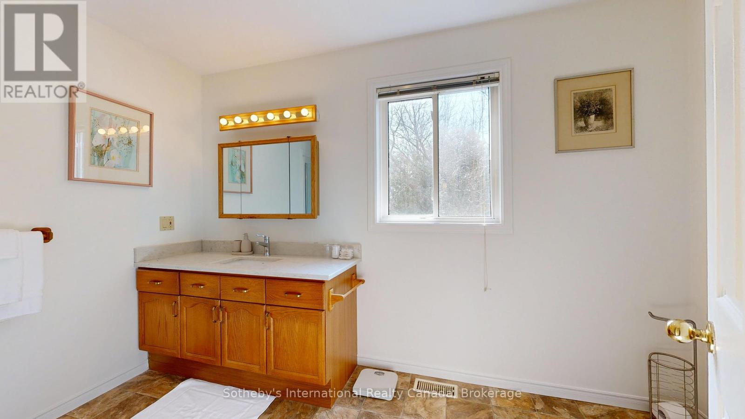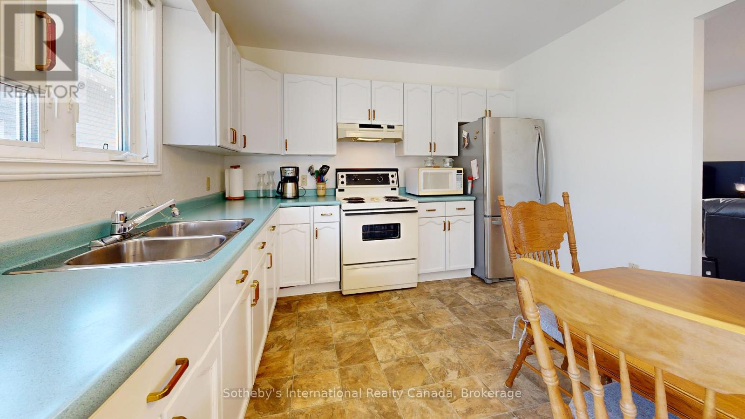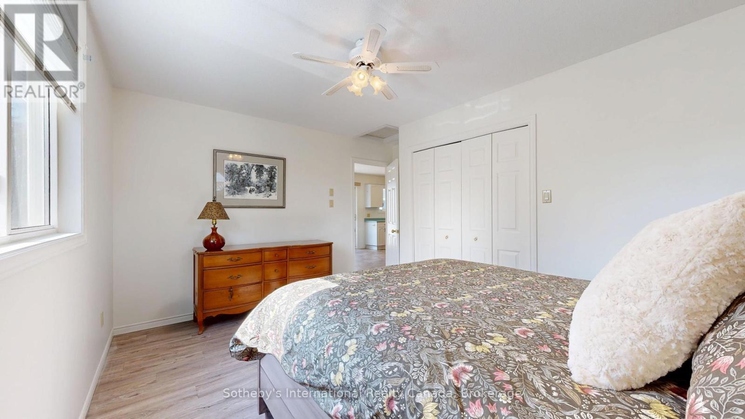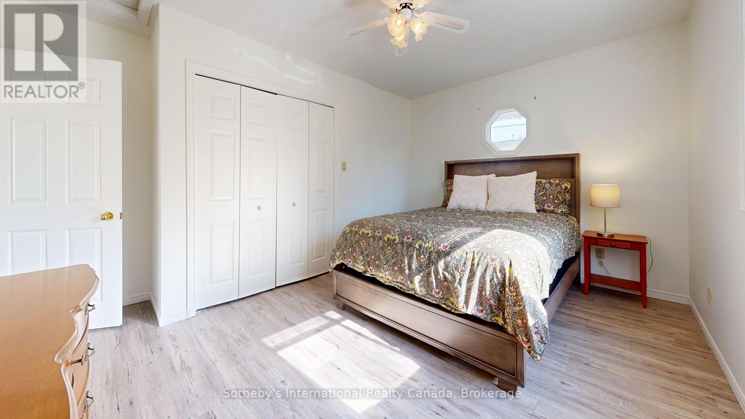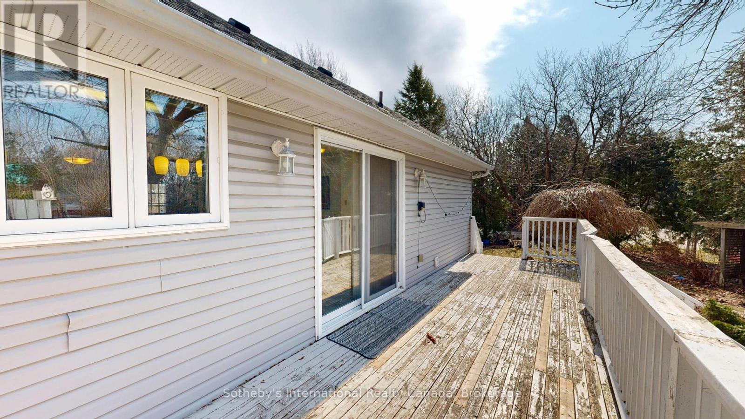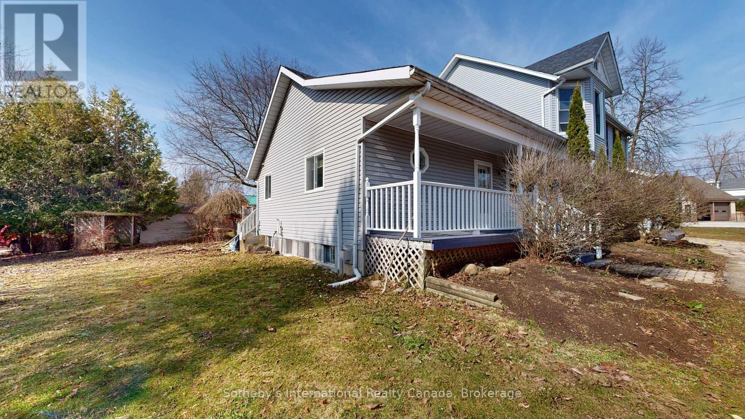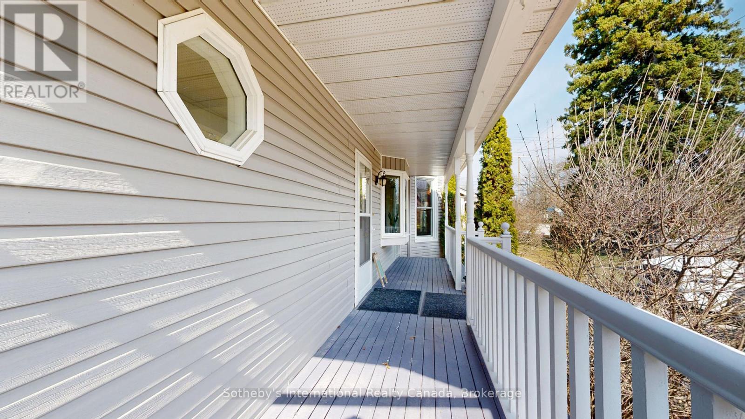Hamilton
Burlington
Niagara
B - 103 Bruce Street S Blue Mountains, Ontario N0H 2P0
$2,200 Unknown
Summer Short Term rental (fall and ski season also available) - Bright and spacious 1 bedroom, 1 bath fully furnished main floor apartment (no-one above or below) located in quiet residential street in Downtown Thornbury, steps to shops, restaurants and marina. Prmary bedroom with queen bed, 3 piece bathroom with glass walk in shower. Living room with TV and double pullout couch and access to front covered porch, fully equipped eat in kitchen with access to back deck and side yard. Laundry in unit and parking on driveway for 2 cars. Available May 1st to 31st August $2200 per month ALL inclusive of utilities, Sept 1st to Nov 30th offered at $2k per month all inclusive and Dec 1st to 31st March ski season at $2,200 all inclusive. Monthly cleaning available for a fee. All linens, bedding and towels are included. Application with references (previous landlord references preferred) required; include Sch.B in documents. 50% of rental rate is due upon signed lease agreement, with balance of rent plus utility/damage deposit of 2000 due prior to occupancy date. Rate adjusted depending upon length of lease. Proof of Tenant liability insurance is required before occupancy. Small dog MAY be considered, no cats (owners are allergic). (id:52581)
Property Details
| MLS® Number | X12090114 |
| Property Type | Single Family |
| Community Name | Blue Mountains |
| Communication Type | High Speed Internet |
| Features | In Suite Laundry |
| Parking Space Total | 2 |
Building
| Bathroom Total | 1 |
| Bedrooms Above Ground | 1 |
| Bedrooms Total | 1 |
| Basement Type | Full |
| Cooling Type | Central Air Conditioning |
| Exterior Finish | Vinyl Siding |
| Foundation Type | Block, Stone |
| Heating Fuel | Natural Gas |
| Heating Type | Forced Air |
| Size Interior | 700 - 1100 Sqft |
| Type | Other |
Parking
| No Garage |
Land
| Acreage | No |
| Size Depth | 132 Ft |
| Size Frontage | 100 Ft ,9 In |
| Size Irregular | 100.8 X 132 Ft |
| Size Total Text | 100.8 X 132 Ft |
Rooms
| Level | Type | Length | Width | Dimensions |
|---|---|---|---|---|
| Main Level | Living Room | 4.92 m | 4.26 m | 4.92 m x 4.26 m |
| Main Level | Kitchen | 3.52 m | 6.77 m | 3.52 m x 6.77 m |
| Main Level | Primary Bedroom | 4.26 m | 3.75 m | 4.26 m x 3.75 m |
https://www.realtor.ca/real-estate/28184748/b-103-bruce-street-s-blue-mountains-blue-mountains


