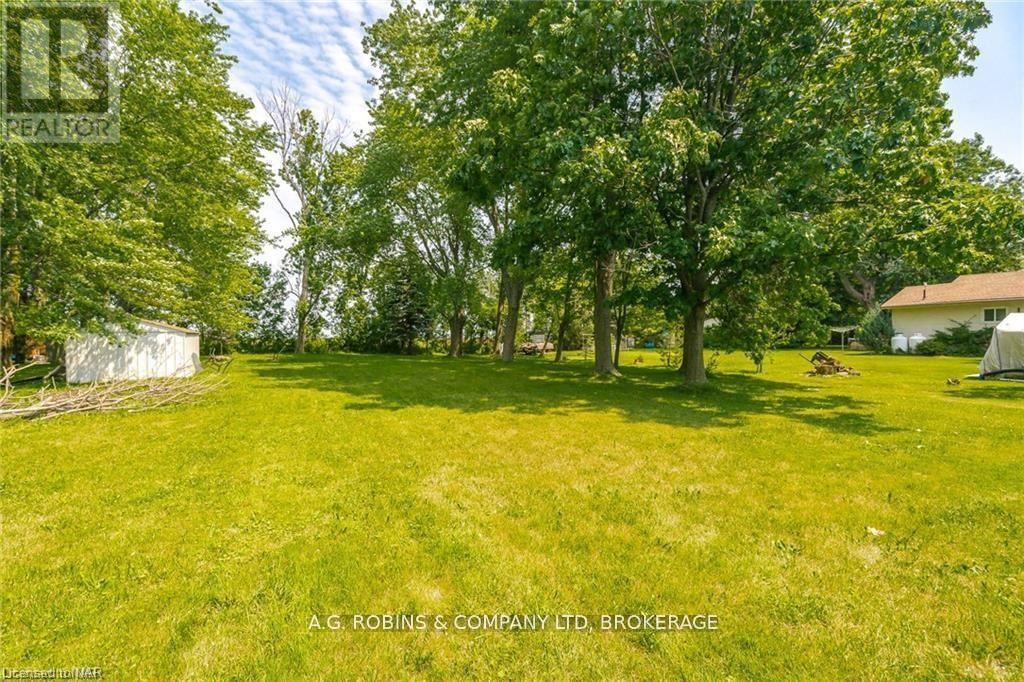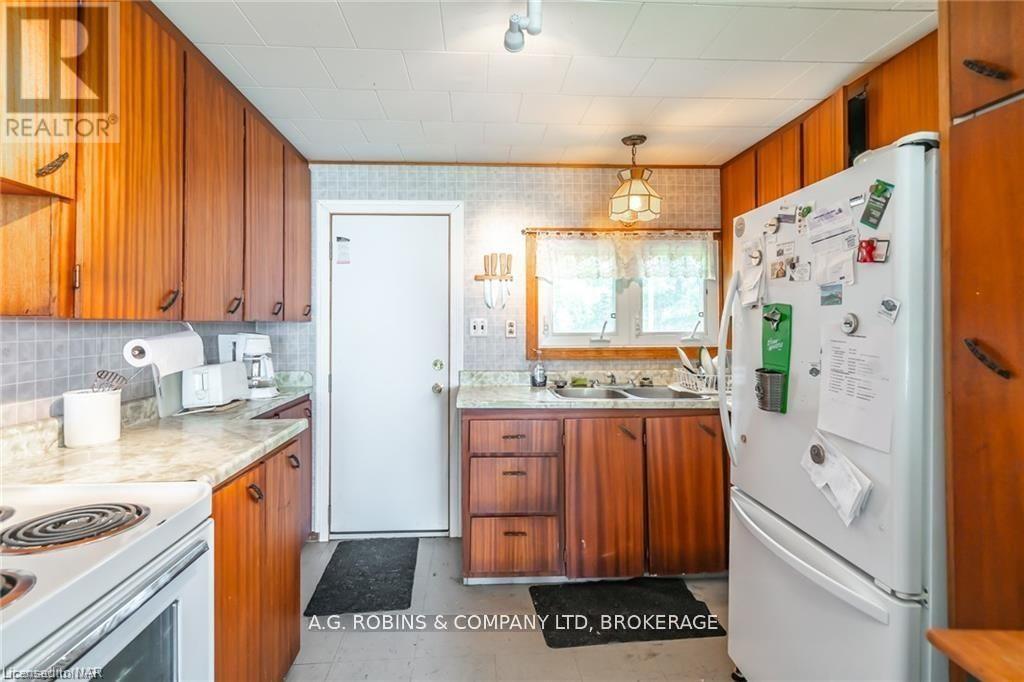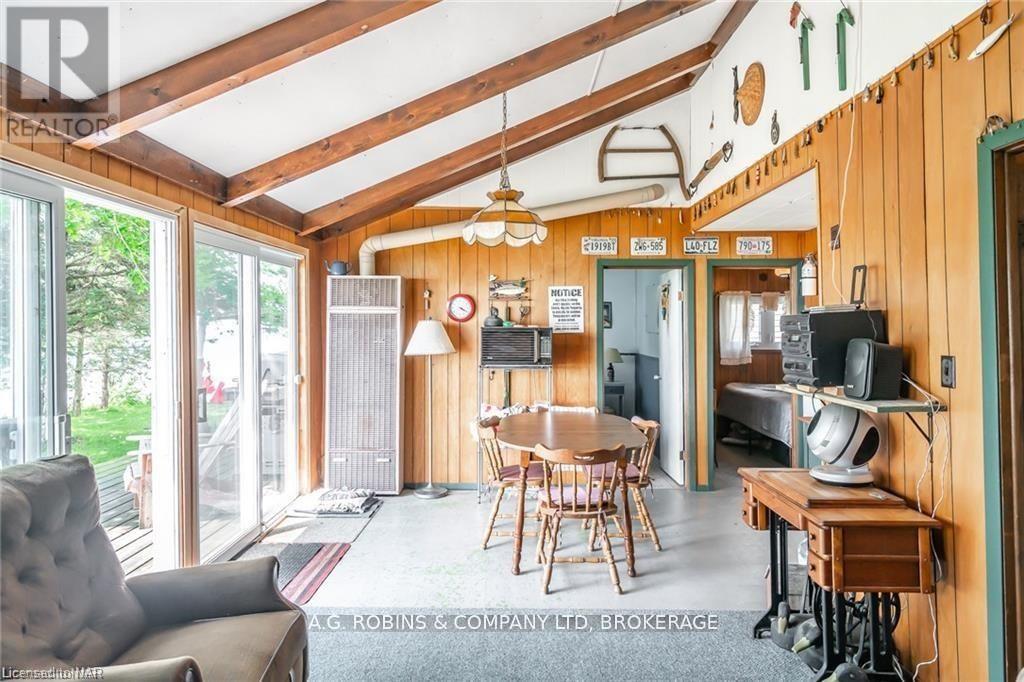Hamilton
Burlington
Niagara
21 Erie Heights Line S Haldimand (Dunnville), Ontario N0A 1K0
$299,900
Escape to your own slice of paradise with this charming 3-season waterfront cottage in Lowbanks, Ontario. Nestled along the shores of Lake Erie, this cozy retreat offers breath taking lake views and the ultimate summer getaway experience. The existing cottage features rustic charm and the tranquility only waterfront living can provide. Please note! This unique opportunity includes an additional 100 x 150 ft lot, offering the perfect space to build your dream cottage or workshop from the ground up. Whether you're looking to renovate, rebuild, or simply enjoy weekend getaways, this property holds exceptional potential for a future waterfront getaway. Surrounded by nature, privacy and just a short drive from local amenities, this is your chance to own a piece of waterfront real estate in a peaceful and picturesque community. Don't miss out on this rare double-lot opportunity to make your lakeside vision a reality today! **LISTING INCLUDES BOTH PROPERTIES, SELLER WILL NOT SELL INDIVIDUALLY ** (id:52581)
Property Details
| MLS® Number | X12089718 |
| Property Type | Single Family |
| Community Name | Dunnville |
| Easement | None |
| Equipment Type | None |
| Parking Space Total | 10 |
| Rental Equipment Type | None |
| View Type | Lake View, View Of Water, Direct Water View |
| Water Front Name | Lake Erie |
| Water Front Type | Waterfront |
Building
| Bathroom Total | 1 |
| Bedrooms Above Ground | 3 |
| Bedrooms Total | 3 |
| Amenities | Fireplace(s) |
| Appliances | Water Heater |
| Architectural Style | Bungalow |
| Construction Style Attachment | Detached |
| Exterior Finish | Vinyl Siding |
| Fireplace Present | Yes |
| Fireplace Total | 1 |
| Foundation Type | Wood/piers |
| Heating Fuel | Wood |
| Heating Type | Other |
| Stories Total | 1 |
| Type | House |
| Utility Water | Cistern |
Parking
| No Garage |
Land
| Access Type | Private Road |
| Acreage | No |
| Sewer | Holding Tank |
| Size Depth | 150 Ft |
| Size Frontage | 53 Ft |
| Size Irregular | 53 X 150 Ft |
| Size Total Text | 53 X 150 Ft |
| Zoning Description | D A10f1 |
Rooms
| Level | Type | Length | Width | Dimensions |
|---|---|---|---|---|
| Main Level | Bedroom | 2.74 m | 2.57 m | 2.74 m x 2.57 m |
| Main Level | Bedroom 2 | 3.2 m | 2.57 m | 3.2 m x 2.57 m |
| Main Level | Bedroom 3 | 3.2 m | 2.57 m | 3.2 m x 2.57 m |
| Main Level | Kitchen | 3.56 m | 2.34 m | 3.56 m x 2.34 m |
| Main Level | Bathroom | 2.4 m | 2.1 m | 2.4 m x 2.1 m |
| Main Level | Kitchen | 3.56 m | 2.34 m | 3.56 m x 2.34 m |
https://www.realtor.ca/real-estate/28184647/21-erie-heights-line-s-haldimand-dunnville-dunnville






































