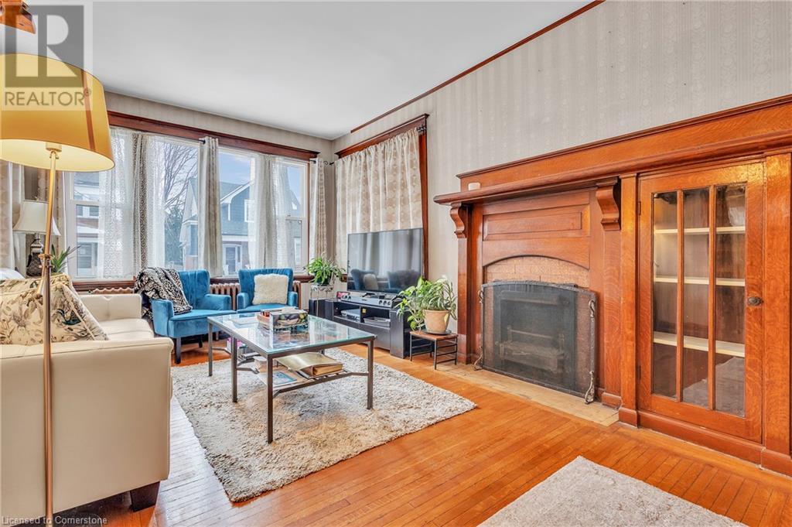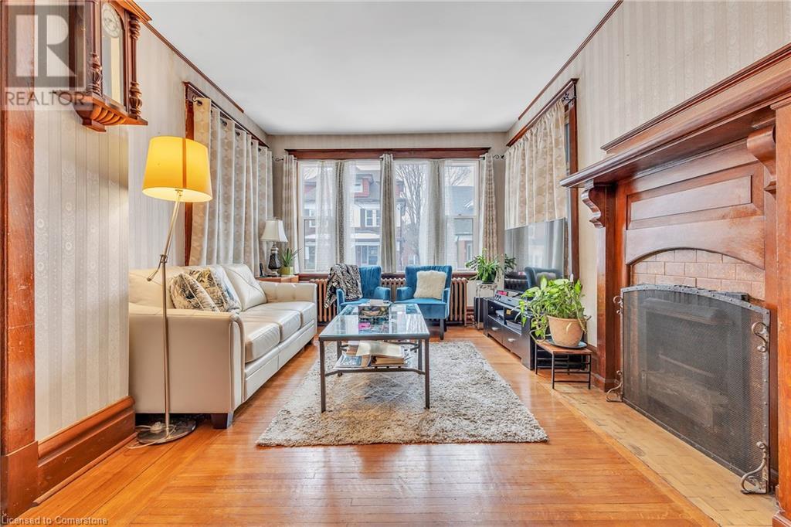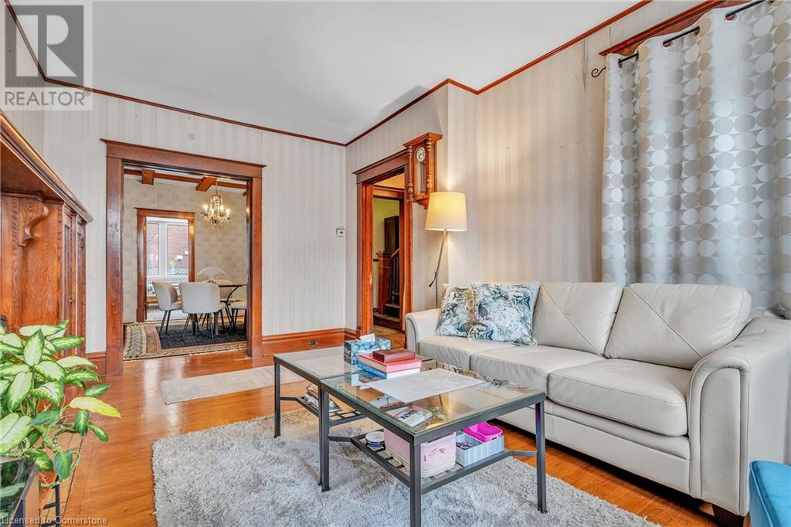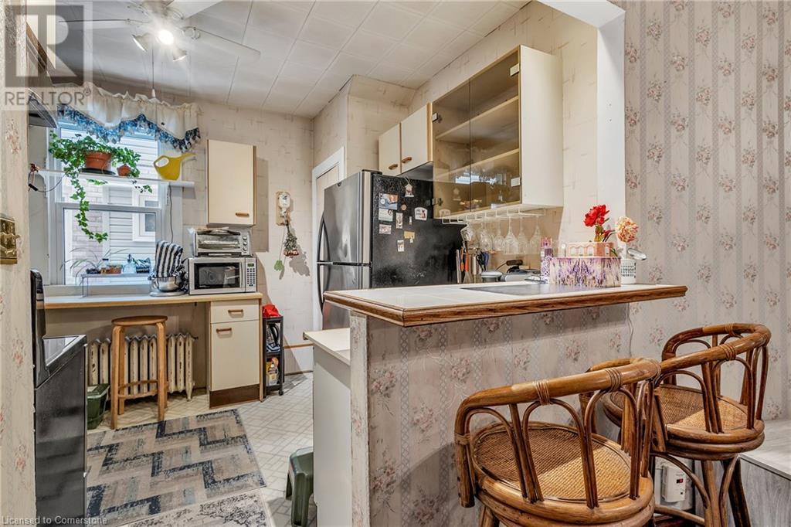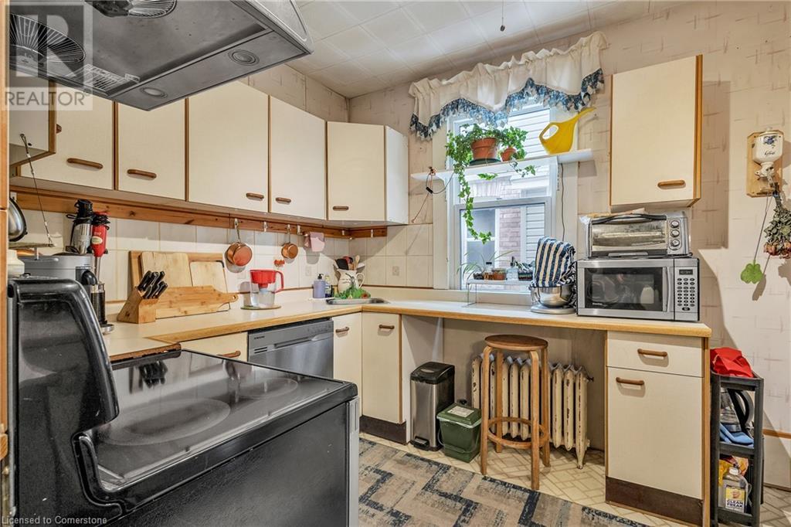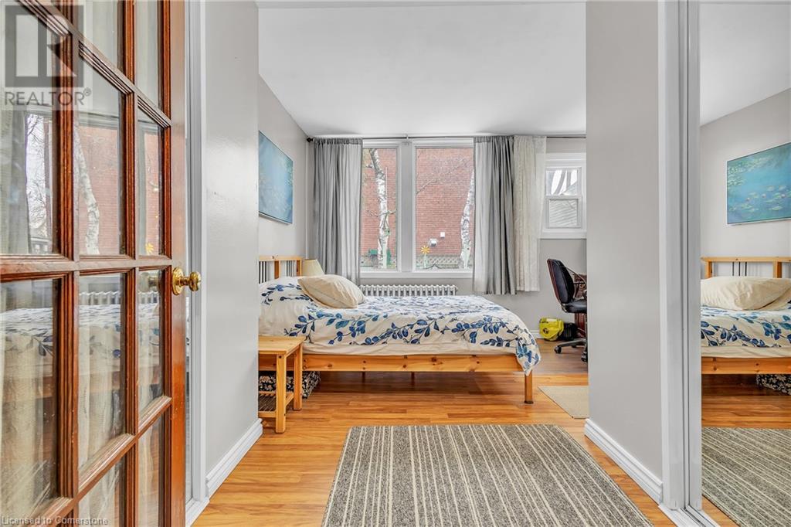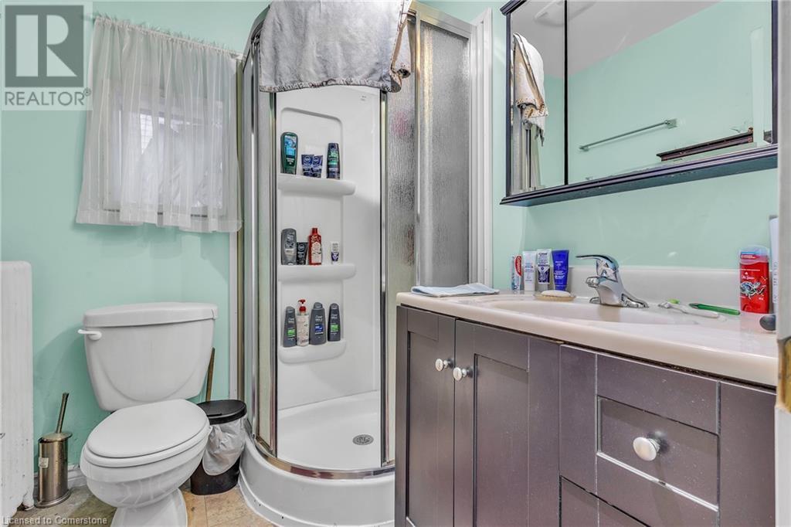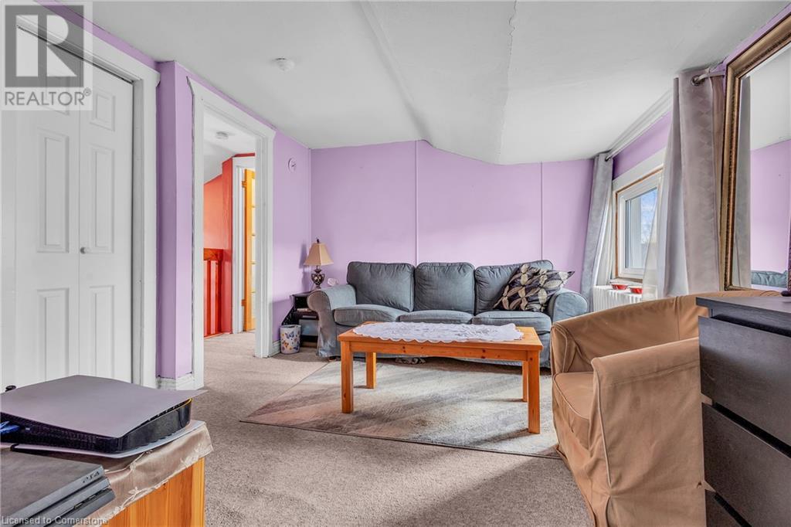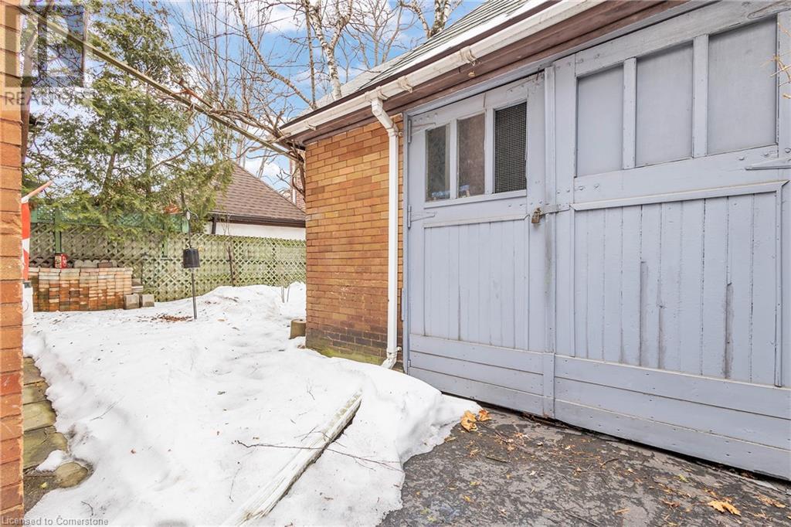Hamilton
Burlington
Niagara
24 Burris Street Hamilton, Ontario L8M 2J2
$699,900
Charming 2.5 Storey brick home with beautiful character. Legal duplex meticulously maintained by the same owners for over 40 years! Ideal for investors, multi-generational and single families. 2,260 sqft of above grade living space boasts 4 large bedrooms and 3 full bathrooms. Large main floor bedroom with complete en-suite. Enjoy cozy winters with 3 original fireplaces. Separate side entrance to the basement with great ceiling height. Existing exterior doors to the second third floors – an addition of a fire escape staircase creates each floor independent of one another. Recent updates include new roof, windows and gas furnace in 2017. Exterior features include a gated driveway with 4 car parking, single car detached garage and enclosed front porch. Don’t miss this rare to call this beauty your next home or killer investment property! (id:52581)
Property Details
| MLS® Number | 40715736 |
| Property Type | Single Family |
| Amenities Near By | Hospital, Park, Place Of Worship, Public Transit, Schools |
| Community Features | Quiet Area, Community Centre |
| Equipment Type | Water Heater |
| Features | Paved Driveway |
| Parking Space Total | 5 |
| Rental Equipment Type | Water Heater |
Building
| Bathroom Total | 3 |
| Bedrooms Above Ground | 4 |
| Bedrooms Total | 4 |
| Appliances | Dishwasher, Dryer, Refrigerator, Stove, Washer, Hood Fan, Window Coverings |
| Basement Development | Unfinished |
| Basement Type | Full (unfinished) |
| Constructed Date | 1920 |
| Construction Style Attachment | Detached |
| Cooling Type | Window Air Conditioner |
| Exterior Finish | Brick |
| Foundation Type | Block |
| Heating Fuel | Natural Gas |
| Heating Type | Radiant Heat |
| Stories Total | 3 |
| Size Interior | 2260 Sqft |
| Type | House |
| Utility Water | Municipal Water |
Parking
| Detached Garage |
Land
| Acreage | No |
| Land Amenities | Hospital, Park, Place Of Worship, Public Transit, Schools |
| Sewer | Municipal Sewage System |
| Size Depth | 74 Ft |
| Size Frontage | 33 Ft |
| Size Total Text | Under 1/2 Acre |
| Zoning Description | Legal Duplex |
Rooms
| Level | Type | Length | Width | Dimensions |
|---|---|---|---|---|
| Second Level | Foyer | 7' x 8' | ||
| Second Level | Kitchen | 10'0'' x 11'0'' | ||
| Second Level | 3pc Bathroom | 7' x 3' | ||
| Second Level | Bedroom | 11'0'' x 10'0'' | ||
| Second Level | Family Room | 10'0'' x 15'0'' | ||
| Third Level | 3pc Bathroom | 6' x 3' | ||
| Third Level | Bedroom | 10'0'' x 11'0'' | ||
| Third Level | Bedroom | 10'0'' x 9'0'' | ||
| Main Level | 4pc Bathroom | 7' x 8' | ||
| Main Level | Bedroom | 12'0'' x 14'0'' | ||
| Main Level | Kitchen | 10'0'' x 12'0'' | ||
| Main Level | Dining Room | 12'0'' x 13'0'' | ||
| Main Level | Living Room | 12'0'' x 18'0'' | ||
| Main Level | Foyer | 11' x 7' | ||
| Main Level | Sunroom | 9' x 7' |
https://www.realtor.ca/real-estate/28149132/24-burris-street-hamilton










