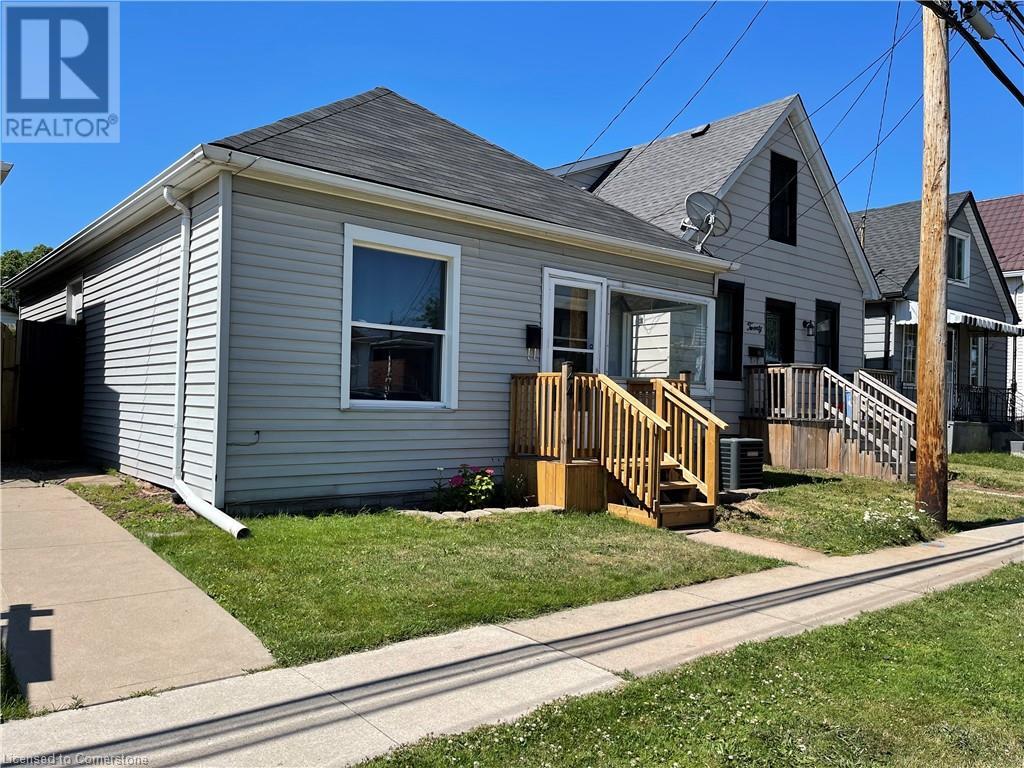Hamilton
Burlington
Niagara
24 Vansitmart Avenue Hamilton, Ontario L8H 3A3
3 Bedroom
1 Bathroom
690 sqft
Bungalow
Central Air Conditioning
Forced Air
$2,249 Monthly
Fantastic location! Close to all transportation, QEW, Redhill Pkwy and walking distance to Center Mall. Newly renovated full house with fenced backyard! AAA Tenants, job verification, credit check and references are required. (id:52581)
Property Details
| MLS® Number | 40714450 |
| Property Type | Single Family |
| Amenities Near By | Hospital, Park, Place Of Worship, Public Transit, Schools |
| Equipment Type | Water Heater |
| Rental Equipment Type | Water Heater |
Building
| Bathroom Total | 1 |
| Bedrooms Above Ground | 3 |
| Bedrooms Total | 3 |
| Appliances | Dryer, Refrigerator, Stove, Washer |
| Architectural Style | Bungalow |
| Basement Development | Unfinished |
| Basement Type | Crawl Space (unfinished) |
| Constructed Date | 1920 |
| Construction Style Attachment | Detached |
| Cooling Type | Central Air Conditioning |
| Exterior Finish | Aluminum Siding |
| Foundation Type | Block |
| Heating Fuel | Natural Gas |
| Heating Type | Forced Air |
| Stories Total | 1 |
| Size Interior | 690 Sqft |
| Type | House |
| Utility Water | Municipal Water |
Parking
| None |
Land
| Acreage | No |
| Land Amenities | Hospital, Park, Place Of Worship, Public Transit, Schools |
| Sewer | Municipal Sewage System |
| Size Depth | 100 Ft |
| Size Frontage | 25 Ft |
| Size Total Text | Under 1/2 Acre |
| Zoning Description | C |
Rooms
| Level | Type | Length | Width | Dimensions |
|---|---|---|---|---|
| Main Level | Laundry Room | Measurements not available | ||
| Main Level | 4pc Bathroom | Measurements not available | ||
| Main Level | Bedroom | 11'2'' x 9'9'' | ||
| Main Level | Bedroom | 8'9'' x 9'8'' | ||
| Main Level | Bedroom | 9'9'' x 10'0'' | ||
| Main Level | Kitchen | 10'7'' x 9'8'' | ||
| Main Level | Living Room | 11'7'' x 10'0'' |
https://www.realtor.ca/real-estate/28131514/24-vansitmart-avenue-hamilton




























