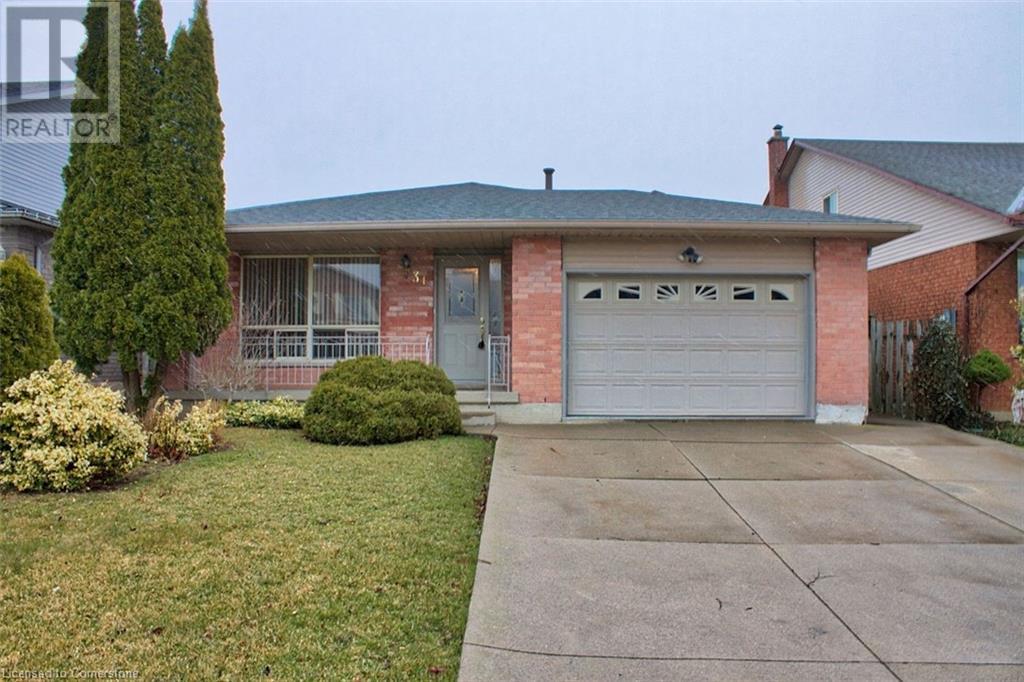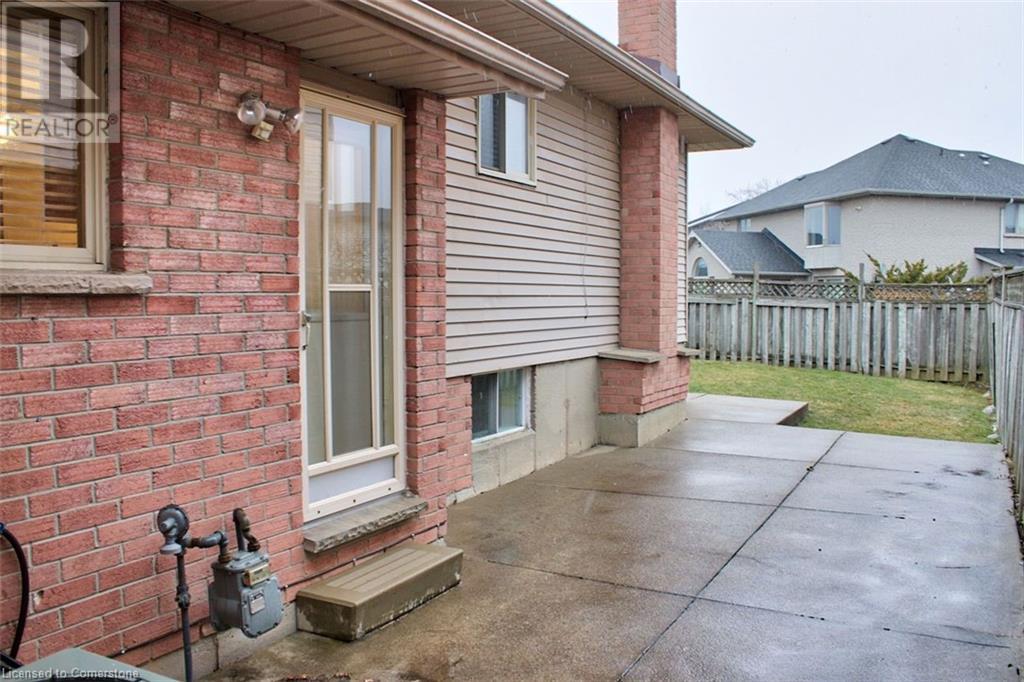4 Bedroom
2 Bathroom
2274 sqft
Fireplace
Central Air Conditioning
Forced Air
$3,000 Monthly
Insurance
Nestled in a sought-after mountain community, this meticulously maintained 3+1 bedroom, 2-bathroom home offers 2,270 sqft of thoughtfully designed living space. The spacious main floor welcomes you with a bright and airy living room, perfect for gatherings, flowing seamlessly into a formal dining room ideal for hosting. The well-appointed kitchen boasts ample cabinetry and counter space, catering to both daily meals and culinary adventures. A large family room provides a cozy retreat for relaxation, while the expansive rec room offers versatile space for entertainment, hobbies, or a home gym. The additional bedroom is perfect for guests, a home office, or growing families. Once outside enjoy the practicality of a 4 car drive and garage. A privacy fence encloses the large back yard for quiet gatherings. Situated in an excellent neighbourhood, this home is steps away from top-rated schools, scenic parks, and vibrant shopping districts. With convenient access to main transit arteries, commuting is effortless, connecting you to the heart of the city and beyond. This location combines serene suburban living with urban accessibility. Ideal for families or professionals seeking space, comfort, and a prime location, this home is a rare find. Don’t miss the opportunity to live in this fantastic community—schedule your viewing today! (id:52581)
Property Details
|
MLS® Number
|
40719236 |
|
Property Type
|
Single Family |
|
Amenities Near By
|
Park, Place Of Worship, Public Transit, Schools, Shopping |
|
Community Features
|
Community Centre, School Bus |
|
Equipment Type
|
Water Heater |
|
Parking Space Total
|
5 |
|
Rental Equipment Type
|
Water Heater |
|
Structure
|
Porch |
Building
|
Bathroom Total
|
2 |
|
Bedrooms Above Ground
|
3 |
|
Bedrooms Below Ground
|
1 |
|
Bedrooms Total
|
4 |
|
Basement Development
|
Finished |
|
Basement Type
|
Full (finished) |
|
Constructed Date
|
1987 |
|
Construction Style Attachment
|
Detached |
|
Cooling Type
|
Central Air Conditioning |
|
Exterior Finish
|
Brick Veneer, Vinyl Siding |
|
Fireplace Present
|
Yes |
|
Fireplace Total
|
1 |
|
Foundation Type
|
Poured Concrete |
|
Heating Fuel
|
Natural Gas |
|
Heating Type
|
Forced Air |
|
Size Interior
|
2274 Sqft |
|
Type
|
House |
|
Utility Water
|
Municipal Water |
Parking
Land
|
Access Type
|
Road Access, Highway Access |
|
Acreage
|
No |
|
Land Amenities
|
Park, Place Of Worship, Public Transit, Schools, Shopping |
|
Sewer
|
Municipal Sewage System |
|
Size Depth
|
100 Ft |
|
Size Frontage
|
43 Ft |
|
Size Total Text
|
Under 1/2 Acre |
|
Zoning Description
|
R1 |
Rooms
| Level |
Type |
Length |
Width |
Dimensions |
|
Second Level |
4pc Bathroom |
|
|
7'11'' x 7'4'' |
|
Second Level |
Bedroom |
|
|
12'3'' x 9'1'' |
|
Second Level |
Bedroom |
|
|
11'0'' x 8'10'' |
|
Second Level |
Primary Bedroom |
|
|
12'6'' x 11'3'' |
|
Basement |
Bedroom |
|
|
11'4'' x 7'7'' |
|
Basement |
Recreation Room |
|
|
16'1'' x 15'9'' |
|
Lower Level |
3pc Bathroom |
|
|
7'9'' x 7'2'' |
|
Lower Level |
Family Room |
|
|
24'10'' x 11'0'' |
|
Lower Level |
Den |
|
|
10'6'' x 8'5'' |
|
Main Level |
Eat In Kitchen |
|
|
16'6'' x 11'6'' |
|
Main Level |
Dining Room |
|
|
11'4'' x 11'0'' |
|
Main Level |
Living Room |
|
|
15'10'' x 11'2'' |
Utilities
|
Cable
|
Available |
|
Electricity
|
Available |
|
Natural Gas
|
Available |
|
Telephone
|
Available |
https://www.realtor.ca/real-estate/28183563/31-carriagegate-drive-hamilton























