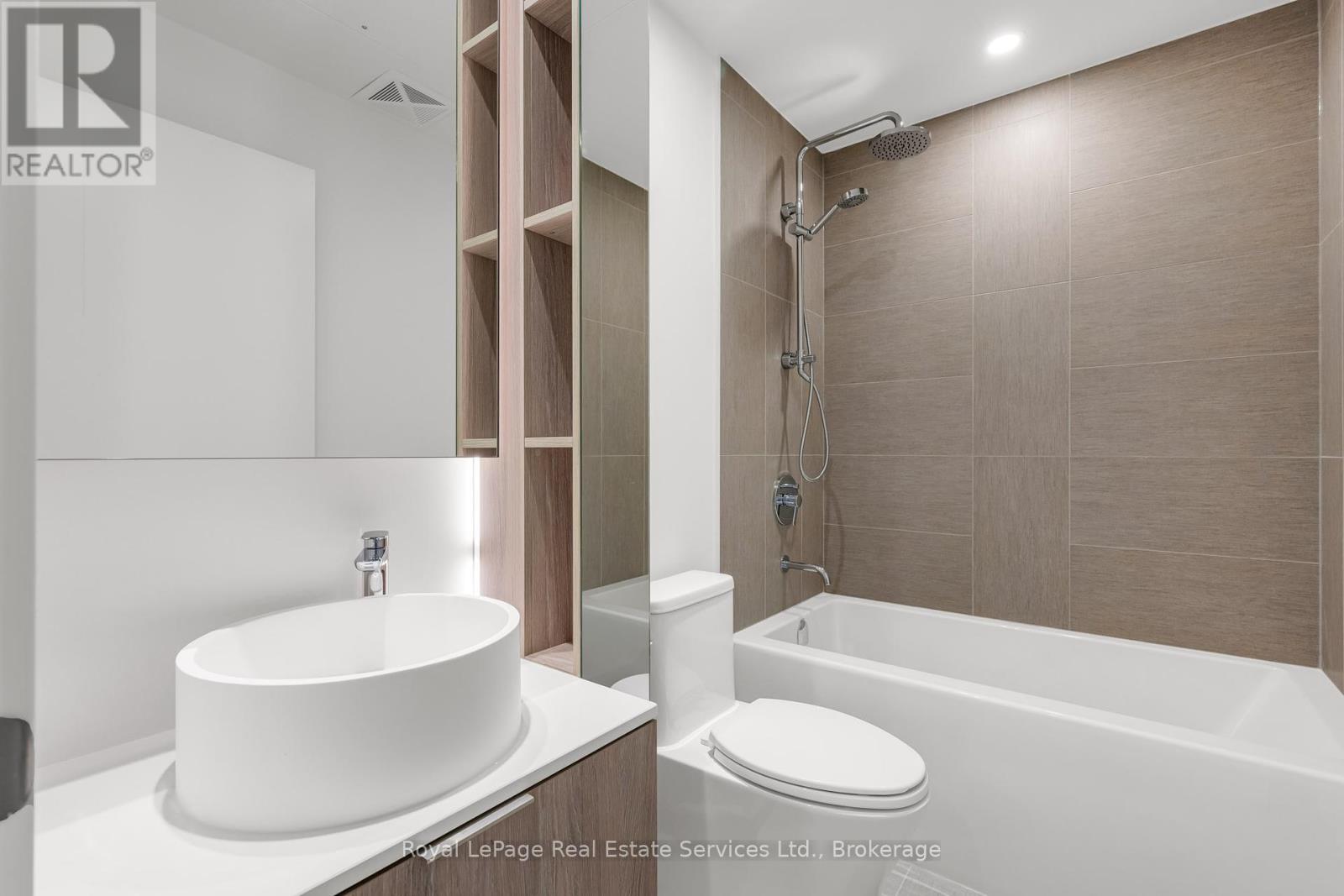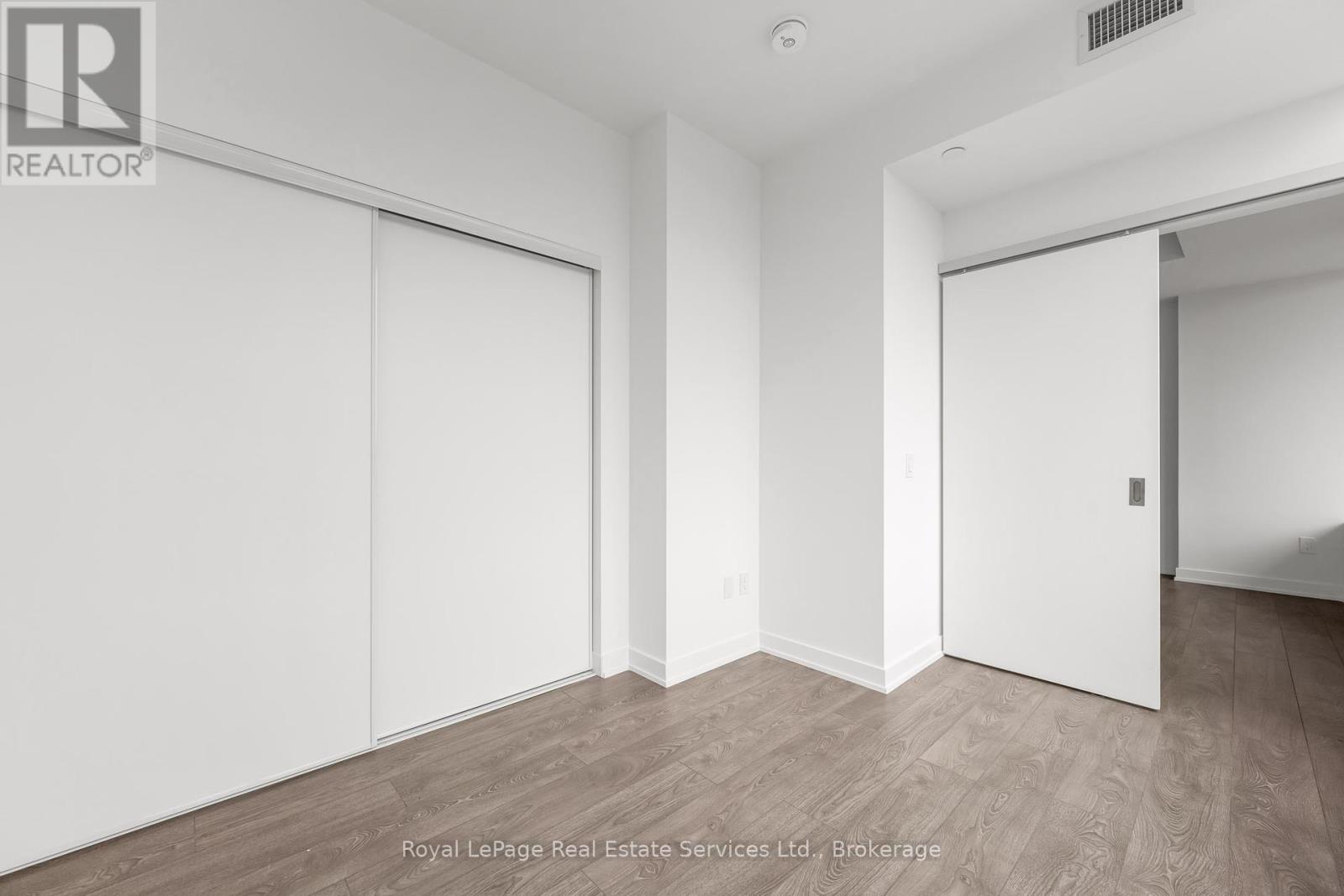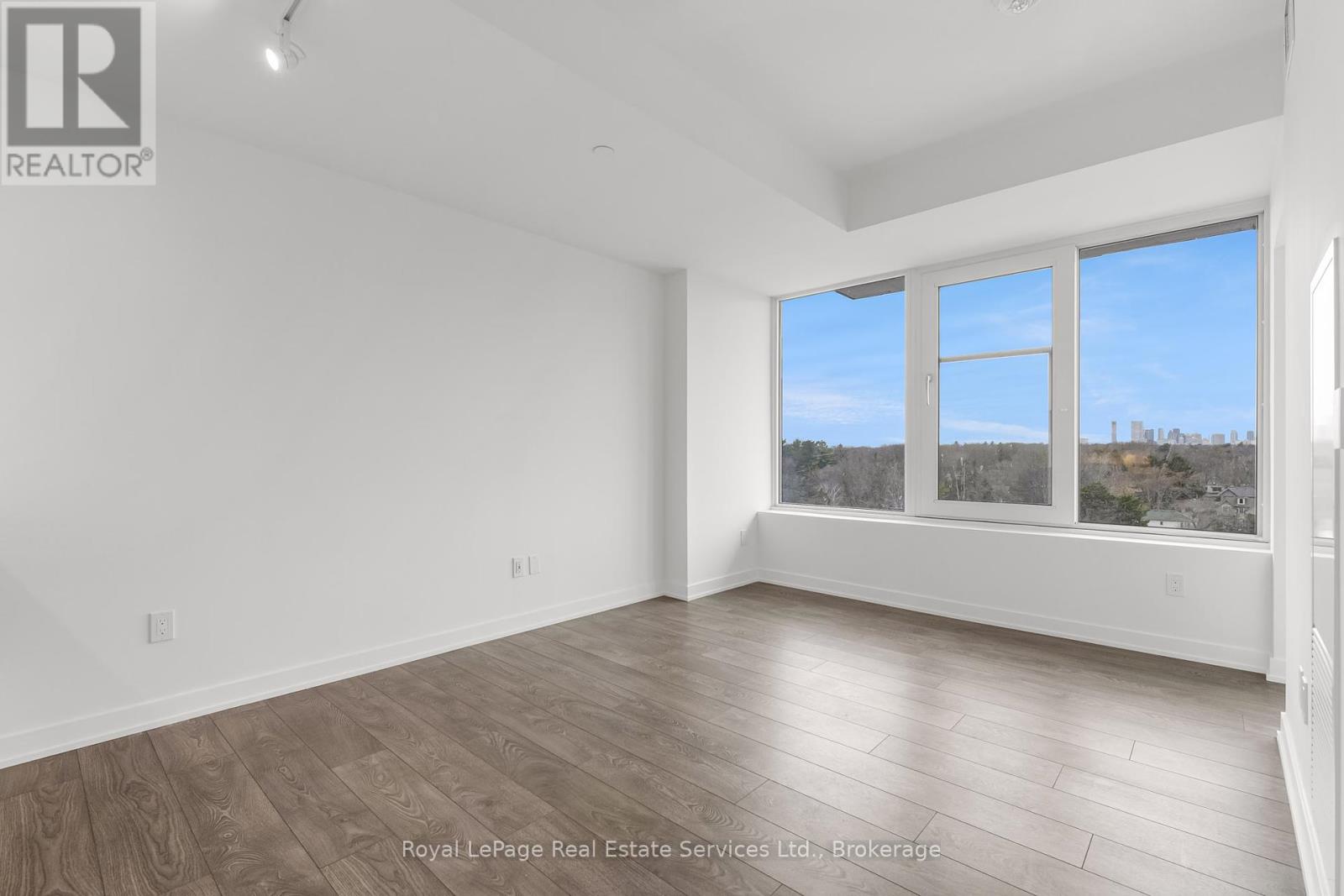Hamilton
Burlington
Niagara
720 - 28 Ann Street Mississauga (Port Credit), Ontario L5G 0E1
$2,100 Monthly
Welcome to Westport Condos, a stunning new building by Edenshaw Developments, Port Credit's premier developer. This brand-new 1 bedroom suite offers custom murphy bed/office and modern living designed for comfort and style. No need for a car your walking distance to the GO train and have a convenient Enterprise Car share available in the underground parking area. Enjoy laminate flooring throughout, sleek stone countertops, and integrated appliances for a seamless kitchen design. The bedroom offers a cozy retreat with floor-to-ceiling windows while the bathroom features modern finishes and smart design that optimizes space. As a resident of Westport, you'll have access to 15,000 sq. ft. of premium amenities, including a concierge, lobby lounge, co-working hub, fitness center, pet spa, guest suites, and a gorgeous rooftop terrace with firepits, cabanas, and BBQ stations. Situated in the vibrant and highly sought-after Port Credit community, you're just a 5-minute walk from the waterfront, parks, boutique shops, and gourmet dining. Plus, with the Port Credit GO Station at your doorstep, commuting couldn't be easier. (id:52581)
Property Details
| MLS® Number | W12050045 |
| Property Type | Single Family |
| Community Name | Port Credit |
| Amenities Near By | Marina, Park, Public Transit |
| Communication Type | High Speed Internet |
| Community Features | Pet Restrictions, Community Centre |
| Features | In Suite Laundry |
| View Type | View, City View |
Building
| Bathroom Total | 1 |
| Bedrooms Above Ground | 1 |
| Bedrooms Total | 1 |
| Age | New Building |
| Amenities | Visitor Parking, Security/concierge, Exercise Centre, Party Room, Storage - Locker |
| Appliances | Dishwasher, Dryer, Microwave, Stove, Washer, Window Coverings, Refrigerator |
| Cooling Type | Central Air Conditioning |
| Exterior Finish | Steel, Brick |
| Flooring Type | Vinyl |
| Foundation Type | Concrete, Poured Concrete |
| Heating Type | Heat Pump |
| Type | Apartment |
Parking
| No Garage |
Land
| Acreage | No |
| Land Amenities | Marina, Park, Public Transit |
Rooms
| Level | Type | Length | Width | Dimensions |
|---|---|---|---|---|
| Main Level | Kitchen | 5.33 m | 3.2 m | 5.33 m x 3.2 m |
| Main Level | Bedroom | 2.64 m | 3.51 m | 2.64 m x 3.51 m |
https://www.realtor.ca/real-estate/28093326/720-28-ann-street-mississauga-port-credit-port-credit





































