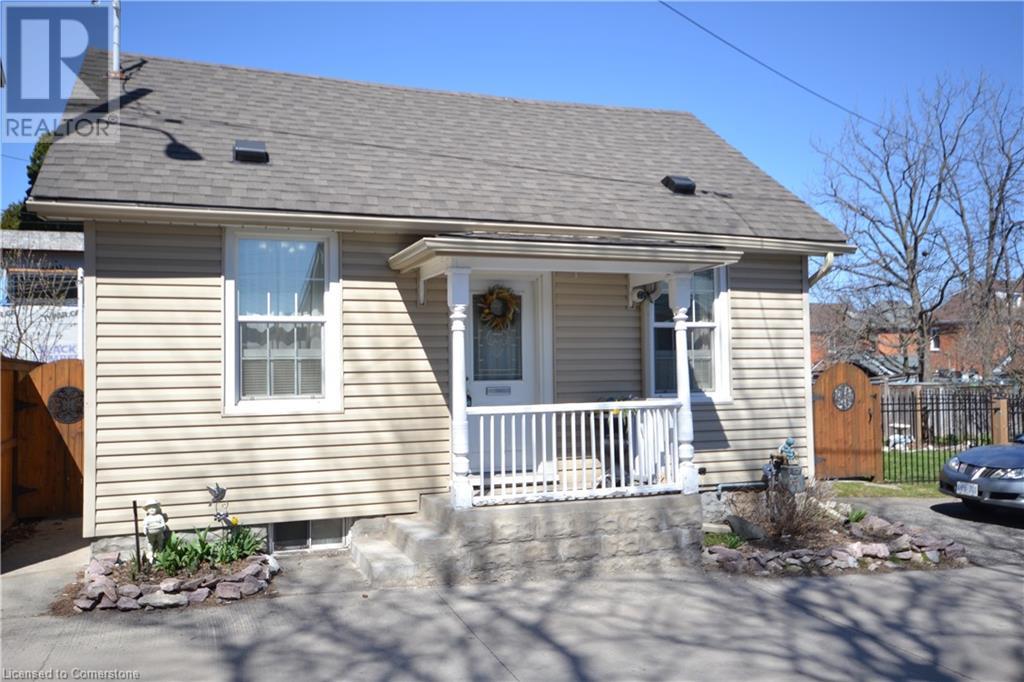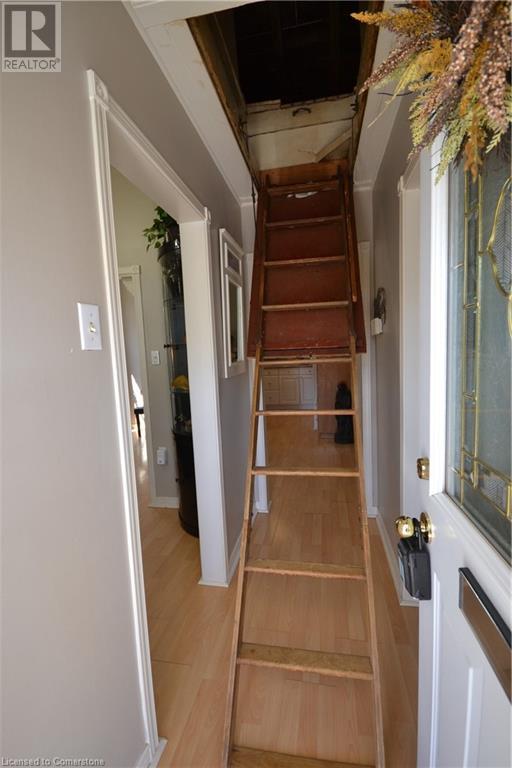Hamilton
Burlington
Niagara
3 Fanning Street Hamilton, Ontario L8P 4E6
$499,900
THE WEE HOUSE DOWN THE LANE! Welcome to 3 Fanning Street, a super cute one floor cottage in the heart of Kirkendall. The best of urban convenience while still benefiting from a peaceful residential setting. Tucked behind Locke Street South is this charming century old laneway street. This home is perfectly positioned within walking distance of the vibrant boutiques, coffee shops, grocery store, bake shops, amenities, restaurants, renowned churches, schools, off leash dog park, HAAA park with playground and track, tennis club, are all at your doorstep. Highway 403 is just minutes away making commuting a breeze. The home was completely renovated in 2003, siding, windows, and the interior included new kitchen and bathroom. The home enjoys lots of natural light, easy to care for laminate flooring throughout, neutral decor. The main floor offers separate living room, dining room, kitchen, 1 bedroom plus home office/den and 4 pc. bath with main floor laundry includes a new stacking washer/dryer system. There is also an access to an attic and a lower level for additional storage. Numerous systems updates have been done, wiring, plumbing including the shingles on the roof and eliminating the flat roof by adding a pitch included new eavesthrough and downspouts. The fenced landscaped yard where one can lounge and play also accommodates 2 car parking. With back-alley access presence exciting future ADU potential. Incredible potential: condo alternative, perfect starter, investors delight. This home is in excellent condition throughout for worrying free ownership. (id:52581)
Open House
This property has open houses!
1:00 pm
Ends at:4:00 pm
Property Details
| MLS® Number | 40717907 |
| Property Type | Single Family |
| Amenities Near By | Hospital, Park, Place Of Worship, Playground, Public Transit, Schools, Shopping |
| Community Features | Community Centre |
| Equipment Type | None |
| Features | Corner Site, Sump Pump |
| Parking Space Total | 3 |
| Rental Equipment Type | None |
| Structure | Porch |
Building
| Bathroom Total | 1 |
| Bedrooms Above Ground | 1 |
| Bedrooms Total | 1 |
| Appliances | Dryer, Freezer, Refrigerator, Stove, Water Meter, Washer |
| Architectural Style | Bungalow |
| Basement Development | Unfinished |
| Basement Type | Full (unfinished) |
| Construction Style Attachment | Detached |
| Cooling Type | Central Air Conditioning |
| Exterior Finish | Vinyl Siding |
| Fixture | Ceiling Fans |
| Foundation Type | Poured Concrete |
| Heating Fuel | Natural Gas |
| Heating Type | Forced Air |
| Stories Total | 1 |
| Size Interior | 620 Sqft |
| Type | House |
| Utility Water | Municipal Water |
Land
| Access Type | Road Access, Highway Access |
| Acreage | No |
| Land Amenities | Hospital, Park, Place Of Worship, Playground, Public Transit, Schools, Shopping |
| Sewer | Municipal Sewage System |
| Size Depth | 40 Ft |
| Size Frontage | 65 Ft |
| Size Irregular | 0.17 |
| Size Total | 0.17 Ac|under 1/2 Acre |
| Size Total Text | 0.17 Ac|under 1/2 Acre |
| Zoning Description | D |
Rooms
| Level | Type | Length | Width | Dimensions |
|---|---|---|---|---|
| Basement | Storage | Measurements not available | ||
| Basement | Utility Room | Measurements not available | ||
| Main Level | Den | 8'6'' x 9'0'' | ||
| Main Level | Kitchen | 11'6'' x 7'0'' | ||
| Main Level | Foyer | 17' x 3' | ||
| Main Level | 4pc Bathroom | 8'6'' x 7' | ||
| Main Level | Bedroom | 10'0'' x 8'6'' | ||
| Main Level | Dining Room | 10'0'' x 9'0'' | ||
| Main Level | Living Room | 10'0'' x 9'0'' |
https://www.realtor.ca/real-estate/28182734/3-fanning-street-hamilton









































