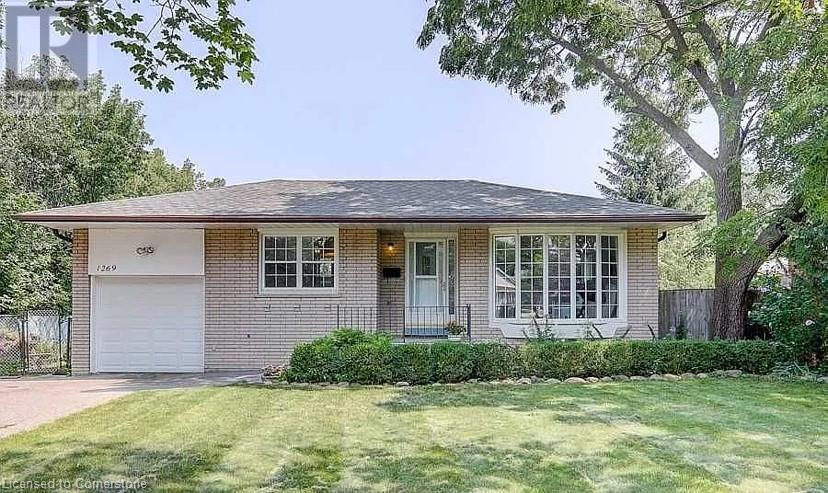Hamilton
Burlington
Niagara
1269 Montclair Drive Oakville, Ontario L6H 1Z3
4 Bedroom
1 Bathroom
1200 sqft
Forced Air
$3,900 Monthly
Insurance
This charming home features a spacious and beautifully designed kitchen equipped with a fridge and stove, perfect for cooking and entertaining. With four generous bedrooms, a full bathroom complete with a bathtub and shower, and a bright, open-concept dining and living area featuring a stunning bay window that spans nearly the entire wall, filling the room with natural light, this home offers both comfort and style. Enjoy the convenience of a garage and double driveway, along with a beautiful backyard—ideal for relaxing or entertaining outdoors. (id:52581)
Property Details
| MLS® Number | 40711175 |
| Property Type | Single Family |
| Amenities Near By | Golf Nearby, Park, Schools |
| Features | Southern Exposure |
| Parking Space Total | 2 |
Building
| Bathroom Total | 1 |
| Bedrooms Above Ground | 4 |
| Bedrooms Total | 4 |
| Appliances | Refrigerator, Water Meter, Hood Fan |
| Basement Development | Finished |
| Basement Type | Full (finished) |
| Constructed Date | 1966 |
| Construction Style Attachment | Detached |
| Exterior Finish | Brick Veneer |
| Heating Type | Forced Air |
| Stories Total | 1 |
| Size Interior | 1200 Sqft |
| Type | House |
| Utility Water | Municipal Water |
Parking
| Attached Garage |
Land
| Access Type | Highway Access |
| Acreage | No |
| Land Amenities | Golf Nearby, Park, Schools |
| Sewer | Municipal Sewage System |
| Size Depth | 118 Ft |
| Size Frontage | 61 Ft |
| Size Total Text | Under 1/2 Acre |
| Zoning Description | Rl7-0 |
Rooms
| Level | Type | Length | Width | Dimensions |
|---|---|---|---|---|
| Main Level | Foyer | 5'6'' x 6'4'' | ||
| Main Level | Laundry Room | 3' x 3' | ||
| Main Level | Bedroom | 10'1'' x 8'8'' | ||
| Main Level | Bedroom | 9'8'' x 9'1'' | ||
| Main Level | Bedroom | 10'3'' x 9'1'' | ||
| Main Level | Primary Bedroom | 13'6'' x 10'6'' | ||
| Main Level | 4pc Bathroom | 7'4'' x 6'9'' | ||
| Main Level | Living Room/dining Room | 20'4'' x 12'3'' | ||
| Main Level | Kitchen | 13'1'' x 9'1'' |
https://www.realtor.ca/real-estate/28094698/1269-montclair-drive-oakville
















