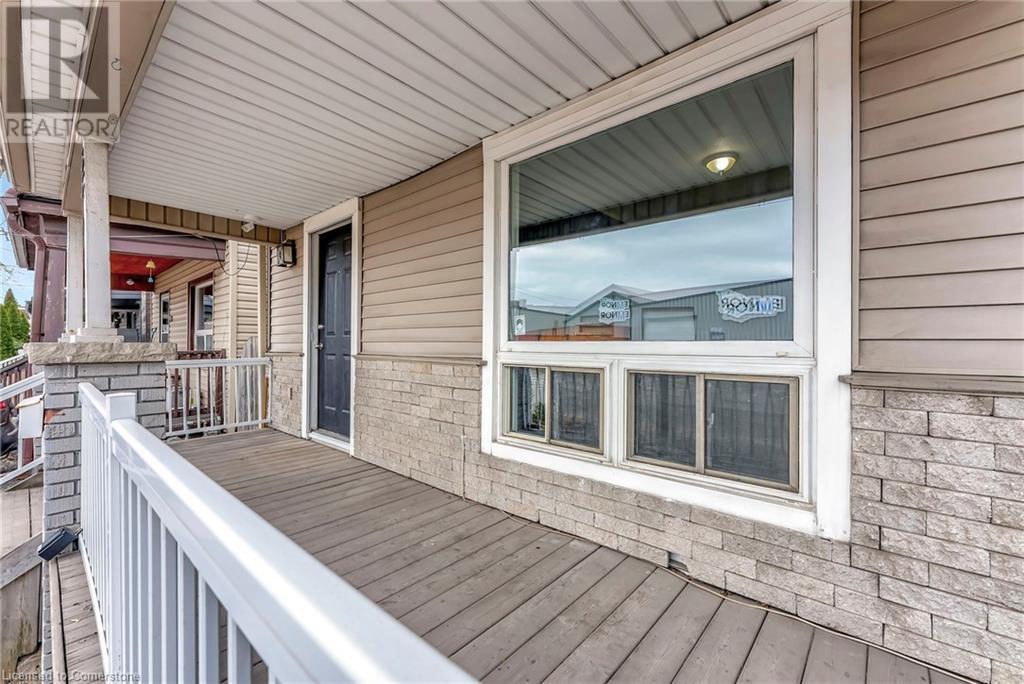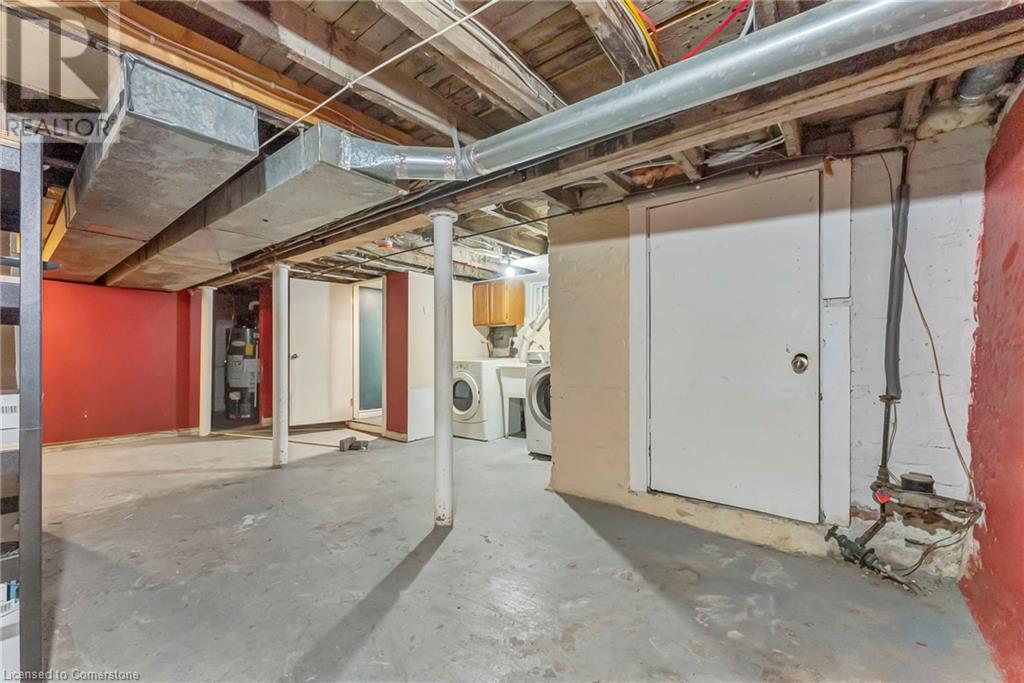Hamilton
Burlington
Niagara
35 Depew Street Hamilton, Ontario L8L 7H7
$429,000
Welcome to 35 Depew Street, located in Hamilton’s desirable Crown Point North neighbourhood. This well-maintained, TRUE 4-bedroom home offers approximately 1,217 sq ft of above-grade finished living space and is perfect for growing families or those in need of extra room. One of the standout features of this home IS THE BONUS 1/2 storey, accessible via a pull-down ladder in the upper hallway, providing approximately 290 sq ft of ADDITIONAL SPACE giving the home the potential for approximately 1507 sq ft of ABOVE GRADE finished living area. This versatile room could serve as an office, playroom, private retreat, or even a 5th bedroom! The main floor features a spacious living area and separate dining room with open concept to kitchen and additional walkout to backyard. The full basement, while unfinished, includes a 2-piece bath and offers excellent potential for further development, whether as additional living space, a recreation area, or storage. The fully fenced backyard is landscaped and complete with a garden shed for extra storage. The double-wide concrete driveway provides parking for multiple vehicles. Enjoy the convenience of being close to Centre Mall, Ottawa Street shopping, restaurants, parks, schools, public transit, and major highways. This home presents a fantastic opportunity to own a detached property in a prime, central location. RSA (id:52581)
Property Details
| MLS® Number | 40714770 |
| Property Type | Single Family |
| Amenities Near By | Public Transit, Schools |
| Equipment Type | Water Heater |
| Features | Paved Driveway |
| Parking Space Total | 2 |
| Rental Equipment Type | Water Heater |
Building
| Bathroom Total | 2 |
| Bedrooms Above Ground | 4 |
| Bedrooms Total | 4 |
| Appliances | Dryer, Refrigerator, Stove, Washer |
| Architectural Style | 2 Level |
| Basement Development | Unfinished |
| Basement Type | Full (unfinished) |
| Constructed Date | 1915 |
| Construction Style Attachment | Detached |
| Cooling Type | None |
| Exterior Finish | Aluminum Siding, Brick |
| Foundation Type | Unknown |
| Half Bath Total | 1 |
| Heating Fuel | Natural Gas |
| Heating Type | Forced Air |
| Stories Total | 2 |
| Size Interior | 1217 Sqft |
| Type | House |
| Utility Water | Municipal Water |
Land
| Access Type | Highway Nearby |
| Acreage | No |
| Land Amenities | Public Transit, Schools |
| Sewer | Municipal Sewage System |
| Size Depth | 91 Ft |
| Size Frontage | 25 Ft |
| Size Total Text | Under 1/2 Acre |
| Zoning Description | M6 |
Rooms
| Level | Type | Length | Width | Dimensions |
|---|---|---|---|---|
| Second Level | Bedroom | 10'3'' x 8'10'' | ||
| Second Level | Bedroom | 10'4'' x 9'0'' | ||
| Second Level | Bedroom | 10'8'' x 9'5'' | ||
| Second Level | Primary Bedroom | 10'10'' x 10'0'' | ||
| Second Level | 4pc Bathroom | Measurements not available | ||
| Basement | Storage | Measurements not available | ||
| Basement | Laundry Room | Measurements not available | ||
| Basement | 2pc Bathroom | Measurements not available | ||
| Main Level | Living Room | 15'10'' x 14'10'' | ||
| Main Level | Dining Room | 13'3'' x 9'5'' | ||
| Main Level | Kitchen | 12'11'' x 9'4'' |
https://www.realtor.ca/real-estate/28182221/35-depew-street-hamilton













































