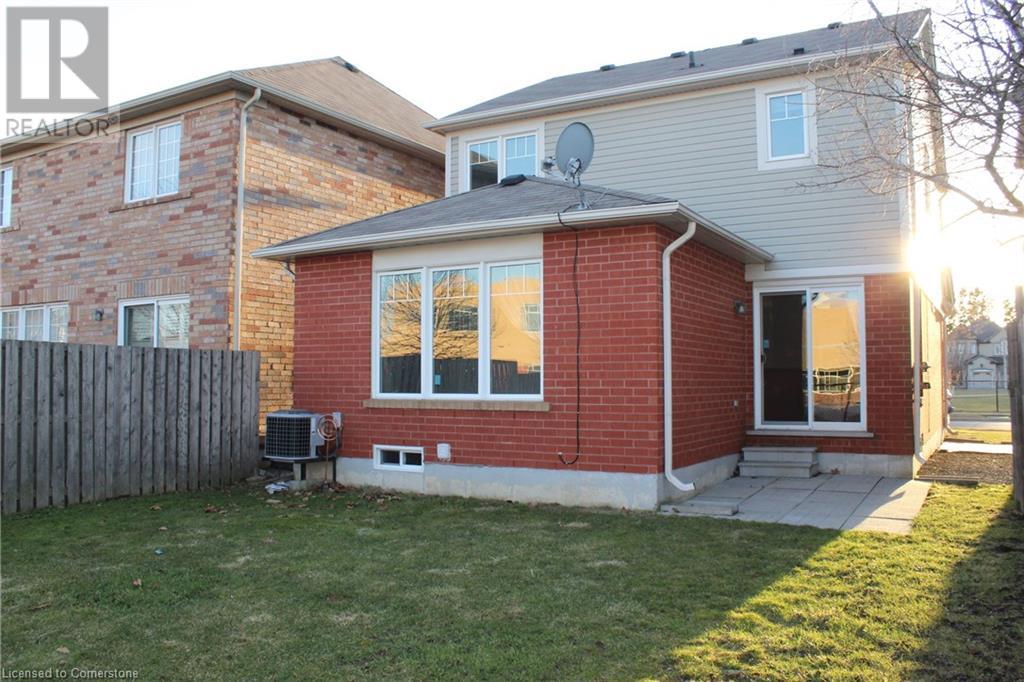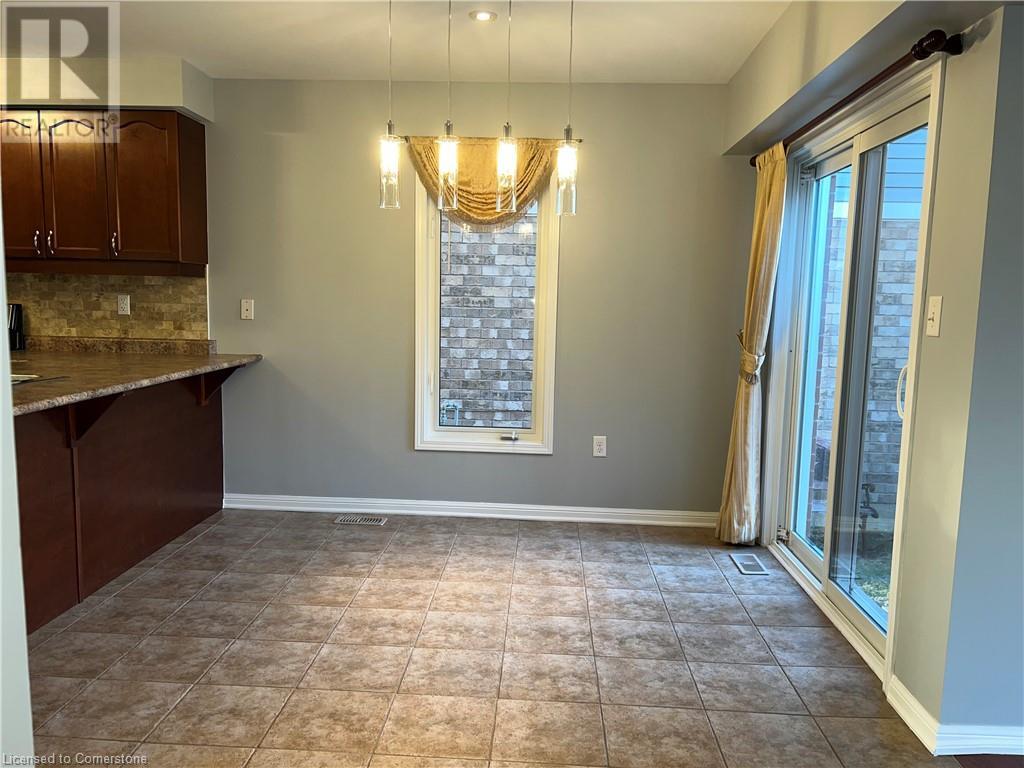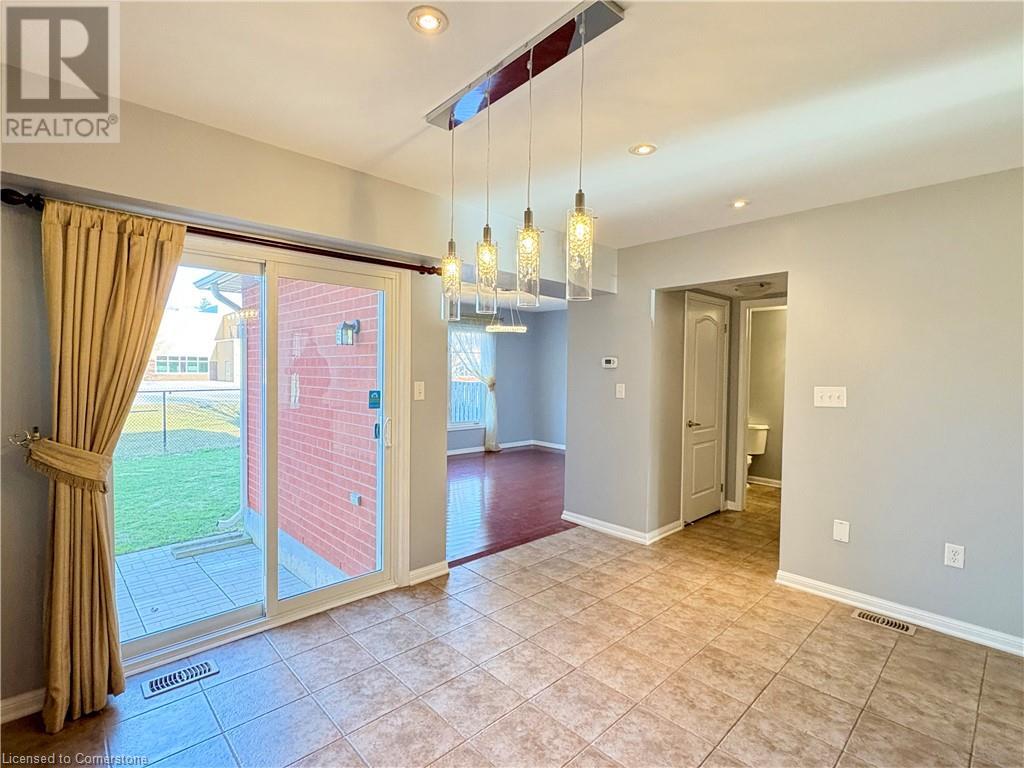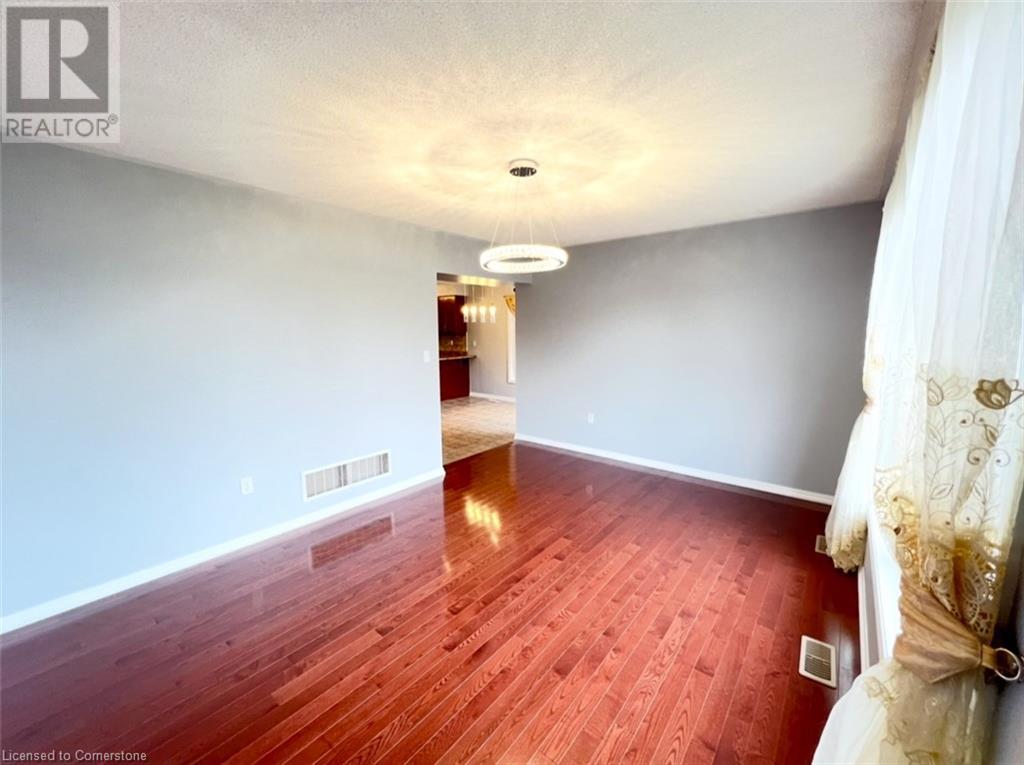Hamilton
Burlington
Niagara
142 Emick Drive Hamilton, Ontario L9K 0C9
$799,998
**Charming 3-Bedroom Home in Desirable Ancaster** Welcome to this beautifully designed 3-bedroom, 1.5-bathroom home in the sought-after community of Ancaster! Thoughtfully crafted with elegant finishes and a functional layout, this home offers the perfect blend of comfort and style—ideal for families and professionals alike. Step inside to a bright and inviting main level, featuring gleaming hardwood floors in the living areas and stylish tile flooring in the hallway, kitchen, and dining space. The open- design seamlessly connects the dining area to the backyard, creating an ideal setting for both relaxation and entertaining. The kitchen is a chef’s delight, equipped with stainless steel appliances, a spacious pantry for extra storage, and windows that enhances the space with natural light and backyard views. A convenient from main floor to walkout provides direct access to the backyard, perfect for outdoor gatherings. Upstairs, the primary bedroom is a serene retreat with a generous closet, while The windows fill the second floor with natural light, creating a warm and welcoming atmosphere. Two additional bedrooms offer ample space for family members. The unfinished basement presents a fantastic opportunity to customize additional living space—ideal for a recreation room, home office, or entertainment area. Located in a prime neighborhood close to parks, schools, and all the amenities access to 403 highway by Ancaster has to offer, this home is a must-see! (id:52581)
Property Details
| MLS® Number | 40707874 |
| Property Type | Single Family |
| Amenities Near By | Hospital, Playground, Public Transit, Schools, Shopping |
| Parking Space Total | 2 |
Building
| Bathroom Total | 2 |
| Bedrooms Above Ground | 3 |
| Bedrooms Total | 3 |
| Appliances | Dishwasher, Dryer, Refrigerator, Stove, Water Meter, Washer |
| Architectural Style | 2 Level |
| Basement Development | Unfinished |
| Basement Type | Full (unfinished) |
| Construction Style Attachment | Detached |
| Cooling Type | Central Air Conditioning |
| Exterior Finish | Brick Veneer, Vinyl Siding |
| Half Bath Total | 1 |
| Heating Fuel | Natural Gas |
| Heating Type | Forced Air |
| Stories Total | 2 |
| Size Interior | 1374 Sqft |
| Type | House |
| Utility Water | Municipal Water |
Parking
| Attached Garage |
Land
| Acreage | No |
| Land Amenities | Hospital, Playground, Public Transit, Schools, Shopping |
| Sewer | Municipal Sewage System |
| Size Depth | 90 Ft |
| Size Frontage | 30 Ft |
| Size Total Text | Under 1/2 Acre |
| Zoning Description | R4-592 |
Rooms
| Level | Type | Length | Width | Dimensions |
|---|---|---|---|---|
| Second Level | 4pc Bathroom | 12'0'' x 5'6'' | ||
| Second Level | Bedroom | 12'4'' x 8'0'' | ||
| Second Level | Bedroom | 10'0'' x 9'8'' | ||
| Second Level | Primary Bedroom | 13'6'' x 10'4'' | ||
| Basement | Laundry Room | Measurements not available | ||
| Main Level | 2pc Bathroom | Measurements not available | ||
| Main Level | Kitchen | 10'0'' x 10'0'' | ||
| Main Level | Breakfast | 10'0'' x 12'0'' | ||
| Main Level | Living Room | 15'0'' x 11'0'' |
https://www.realtor.ca/real-estate/28041986/142-emick-drive-hamilton



















































