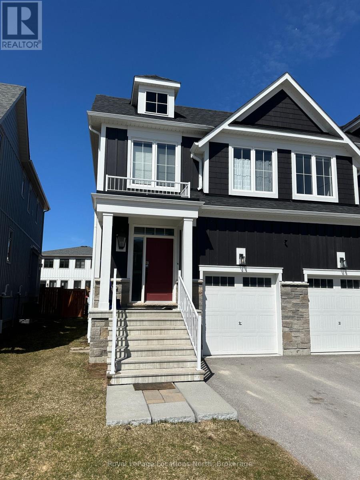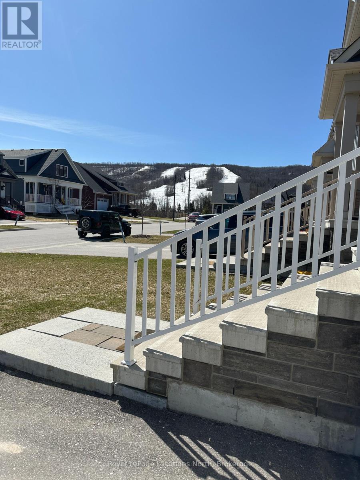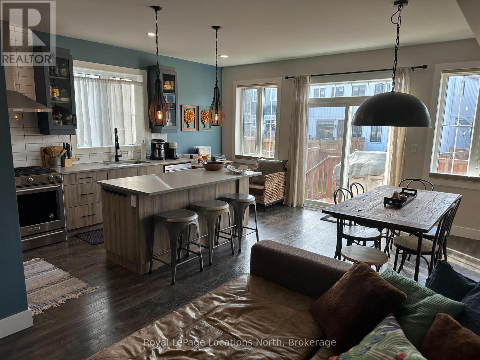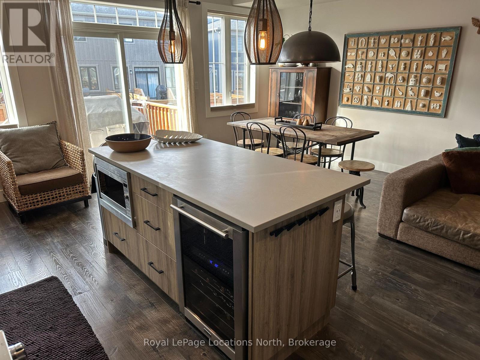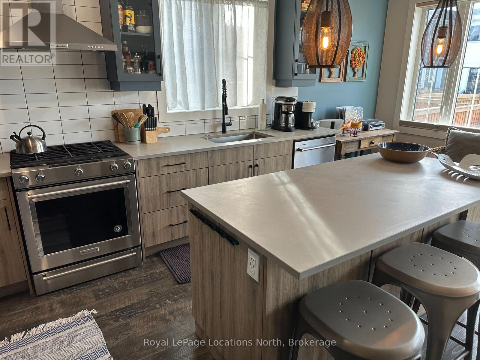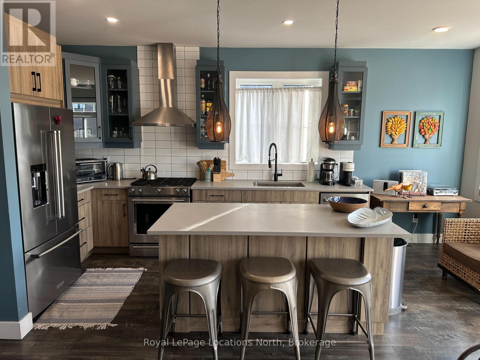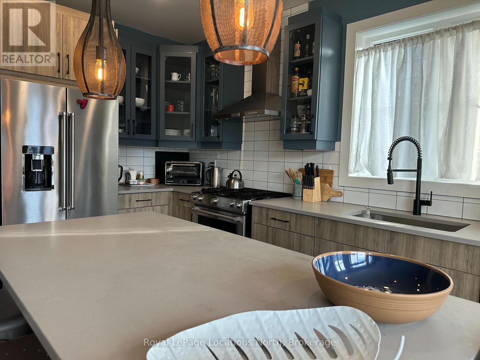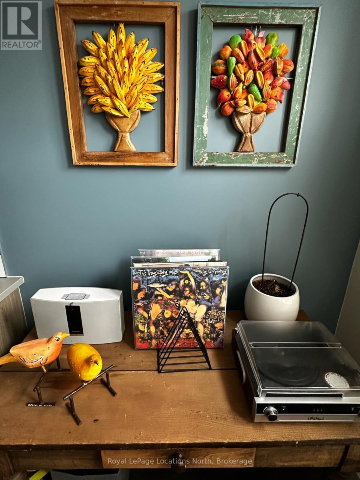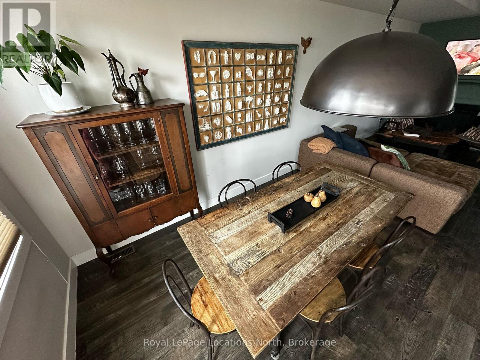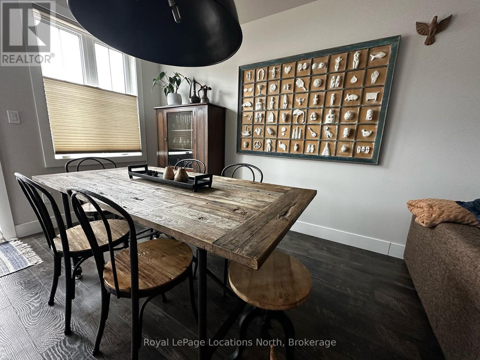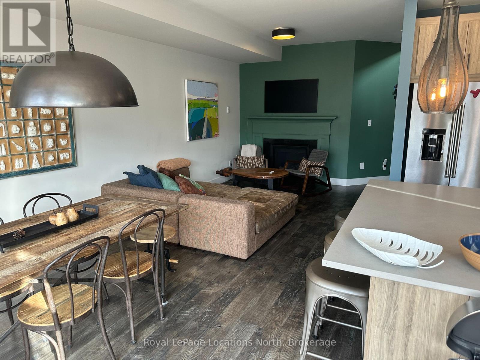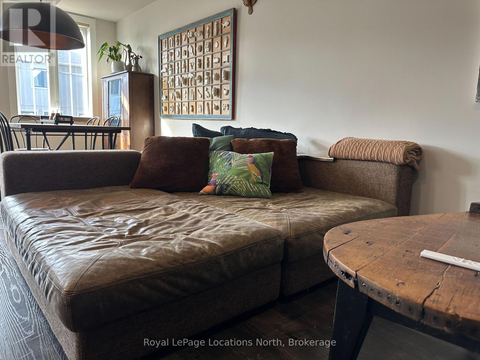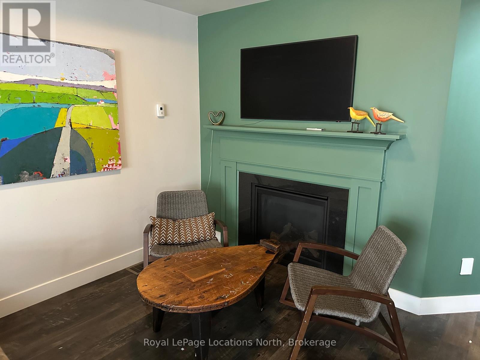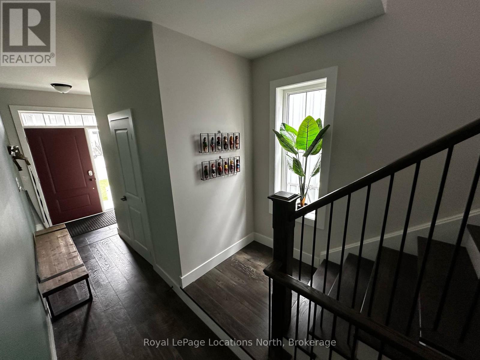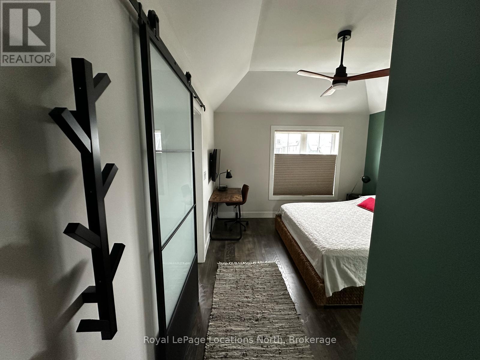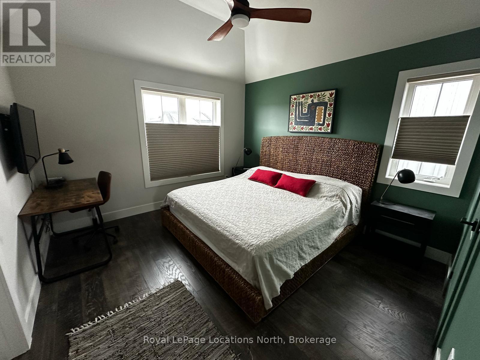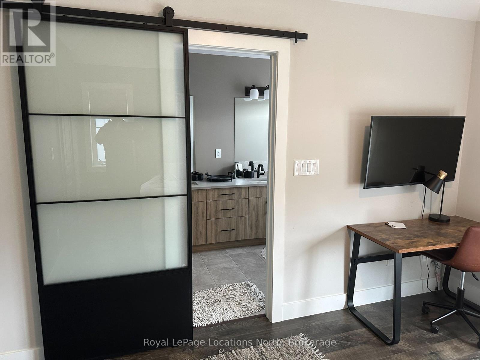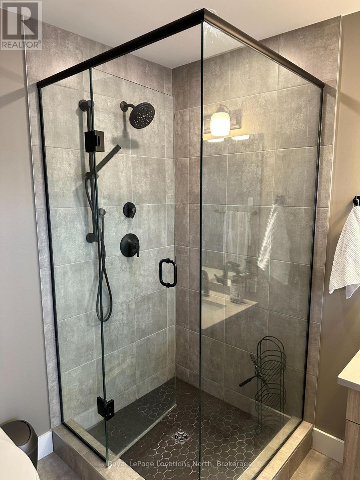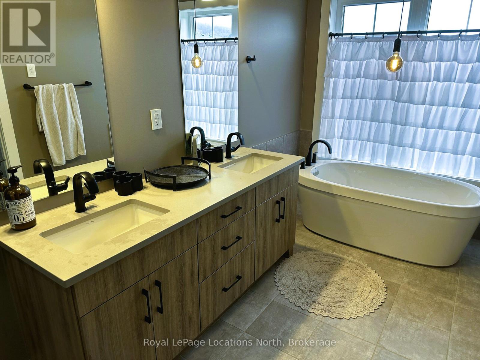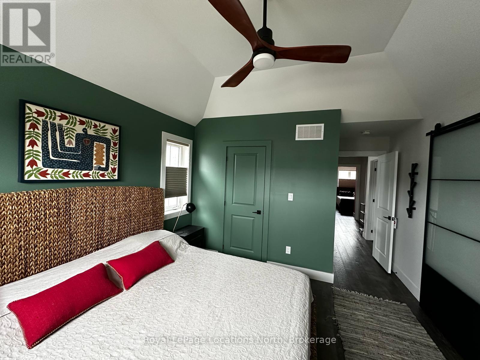Hamilton
Burlington
Niagara
185 Courtland Street Blue Mountains, Ontario L9Y 4E4
$3,500 Unknown
Parcel of Tied LandMaintenance, Parcel of Tied Land
$115 Monthly
Maintenance, Parcel of Tied Land
$115 MonthlyLooking for a fantastic seasonal property? Welcome to your new vacation home in the desirable Windfall Community! This beautifully decorated 3-bedroom, 3.5-bathroom residence features warm and inviting colors and is just a five-minute walk from Blue Mountain activities and a short drive to the beach or to Collingwood. Upstairs, you'll find three spacious bedrooms, including a deluxe primary suite with an oversized closet, and a spectacular ensuite with a soaker tub and separate shower, perfect for relaxation. Two additional spacious bedrooms have windows that look over the backyard. A separate 4-piece bathroom and a laundry room with a sink and storage round out the upper level. The main floor offers a powder room and an open-concept living/dining/kitchen area, complete with a cozy gas fireplace for those relaxing evenings after an active day. Enjoy making your favourite meals in the well-appointed kitchen. Walk out to a BBQ deck with steps down to a fully fenced yard with Chiminea. The fully finished basement provides an additional fireplace, creating a perfect haven for kids to unwind, along with another 3 piece bathroom. Additional features include a one-car garage and access to "The Shed" for a post-activity swim in the hot and cold pools or a workout. Experience the vibrant Village at Blue, with its nightlife, shopping, and family-friendly activities just moments away! Utilities are extra. Enjoy the lifestyle you've always dreamed of! (id:52581)
Property Details
| MLS® Number | X12065984 |
| Property Type | Single Family |
| Community Name | Blue Mountains |
| Features | Flat Site |
| Parking Space Total | 3 |
| Structure | Porch, Deck |
| View Type | Mountain View |
Building
| Bathroom Total | 4 |
| Bedrooms Above Ground | 3 |
| Bedrooms Total | 3 |
| Age | 0 To 5 Years |
| Amenities | Fireplace(s) |
| Appliances | Water Heater |
| Basement Development | Finished |
| Basement Type | N/a (finished) |
| Construction Style Attachment | Semi-detached |
| Cooling Type | Central Air Conditioning, Air Exchanger |
| Exterior Finish | Wood |
| Fireplace Present | Yes |
| Foundation Type | Poured Concrete |
| Half Bath Total | 1 |
| Heating Fuel | Natural Gas |
| Heating Type | Forced Air |
| Stories Total | 2 |
| Size Interior | 1500 - 2000 Sqft |
| Type | House |
| Utility Water | Municipal Water |
Parking
| Attached Garage | |
| Garage |
Land
| Acreage | No |
| Sewer | Sanitary Sewer |
| Size Frontage | 23 Ft ,6 In |
| Size Irregular | 23.5 Ft |
| Size Total Text | 23.5 Ft |
Rooms
| Level | Type | Length | Width | Dimensions |
|---|---|---|---|---|
| Second Level | Primary Bedroom | 3.58 m | 3.65 m | 3.58 m x 3.65 m |
| Second Level | Laundry Room | 1.98 m | 2.13 m | 1.98 m x 2.13 m |
| Second Level | Bedroom 2 | 2.81 m | 3.81 m | 2.81 m x 3.81 m |
| Second Level | Bedroom 3 | 2.74 m | 3.65 m | 2.74 m x 3.65 m |
| Basement | Media | 5.48 m | 5.48 m | 5.48 m x 5.48 m |
| Ground Level | Dining Room | 3.276 m | 2.59 m | 3.276 m x 2.59 m |
| Ground Level | Great Room | 3.276 m | 4.87 m | 3.276 m x 4.87 m |
| Ground Level | Kitchen | 2.43 m | 3.5 m | 2.43 m x 3.5 m |
https://www.realtor.ca/real-estate/28129310/185-courtland-street-blue-mountains-blue-mountains


