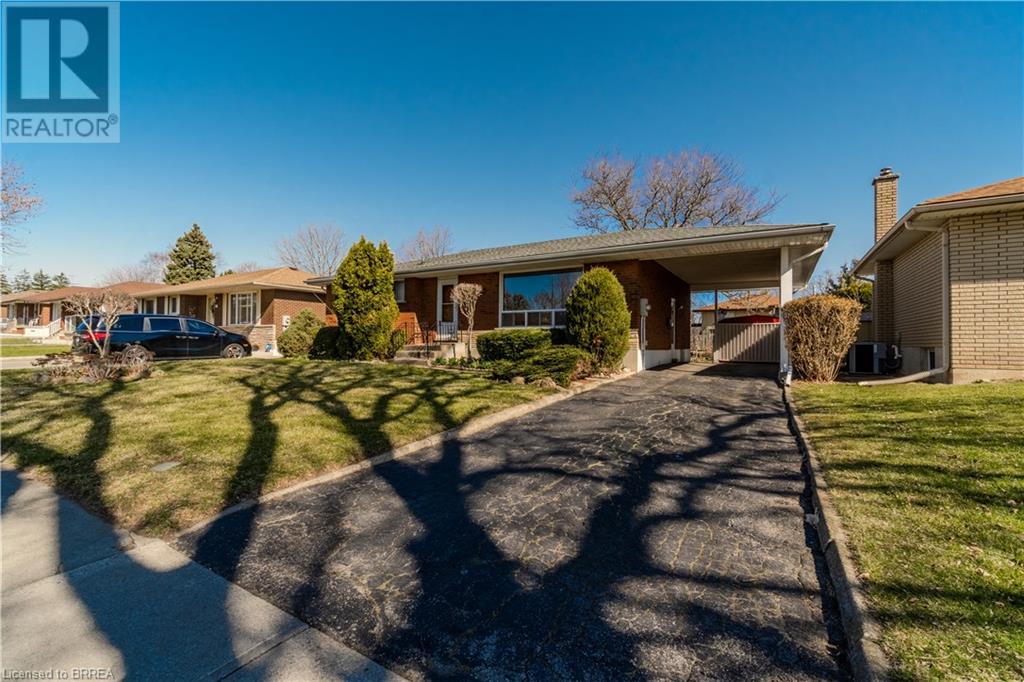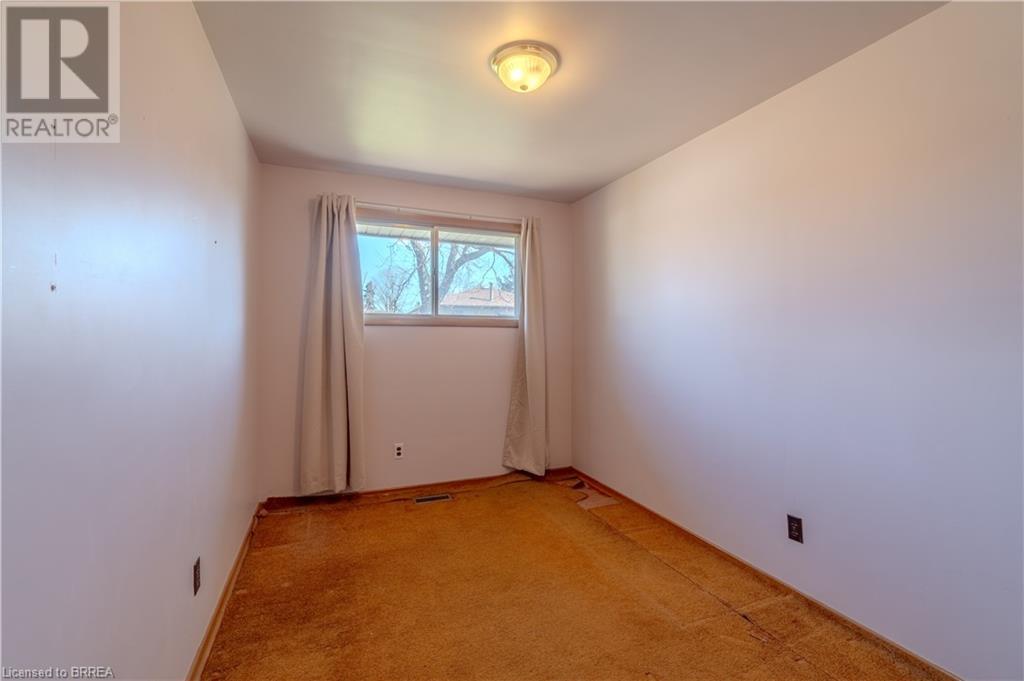Hamilton
Burlington
Niagara
104 Balmoral Drive Brantford, Ontario N3R 5C3
3 Bedroom
1 Bathroom
1079 sqft
Bungalow
Central Air Conditioning
Forced Air
$599,900
Opportunity knocks! This solid brick 3-bedroom, 1-bathroom bungalow is nestled in one of Brantford’s most desirable north end neighbourhoods. Situated on a mature lot, this home offers great bones and endless potential for the right buyer. Whether you’re a renovator, investor, or someone looking to customize their dream home, this property is ready for transformation. Don’t miss your chance to invest in a prime north end location located just minutes from the Highway 403. (id:52581)
Property Details
| MLS® Number | 40713926 |
| Property Type | Single Family |
| Features | Country Residential |
| Parking Space Total | 4 |
Building
| Bathroom Total | 1 |
| Bedrooms Above Ground | 3 |
| Bedrooms Total | 3 |
| Appliances | Refrigerator, Stove |
| Architectural Style | Bungalow |
| Basement Development | Unfinished |
| Basement Type | Full (unfinished) |
| Construction Style Attachment | Detached |
| Cooling Type | Central Air Conditioning |
| Exterior Finish | Brick |
| Foundation Type | Poured Concrete |
| Heating Fuel | Natural Gas |
| Heating Type | Forced Air |
| Stories Total | 1 |
| Size Interior | 1079 Sqft |
| Type | House |
| Utility Water | Municipal Water |
Land
| Acreage | No |
| Sewer | Municipal Sewage System |
| Size Frontage | 60 Ft |
| Size Total Text | Under 1/2 Acre |
| Zoning Description | R1b |
Rooms
| Level | Type | Length | Width | Dimensions |
|---|---|---|---|---|
| Main Level | Bedroom | 10'1'' x 8'10'' | ||
| Main Level | Bedroom | 11'0'' x 8'2'' | ||
| Main Level | 4pc Bathroom | Measurements not available | ||
| Main Level | Primary Bedroom | 13'6'' x 12'2'' | ||
| Main Level | Dining Room | 13'10'' x 8'8'' | ||
| Main Level | Kitchen | 16'6'' x 9'0'' | ||
| Main Level | Living Room | 18'0'' x 11'6'' |
https://www.realtor.ca/real-estate/28146387/104-balmoral-drive-brantford


















