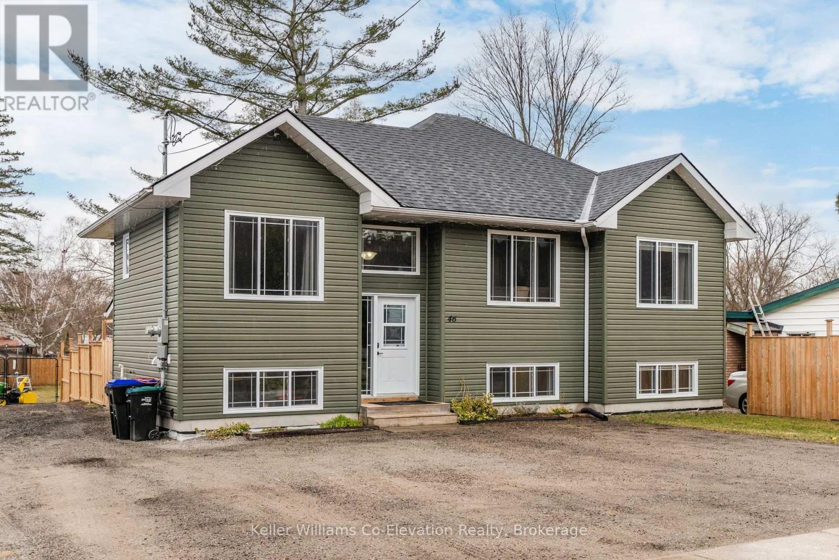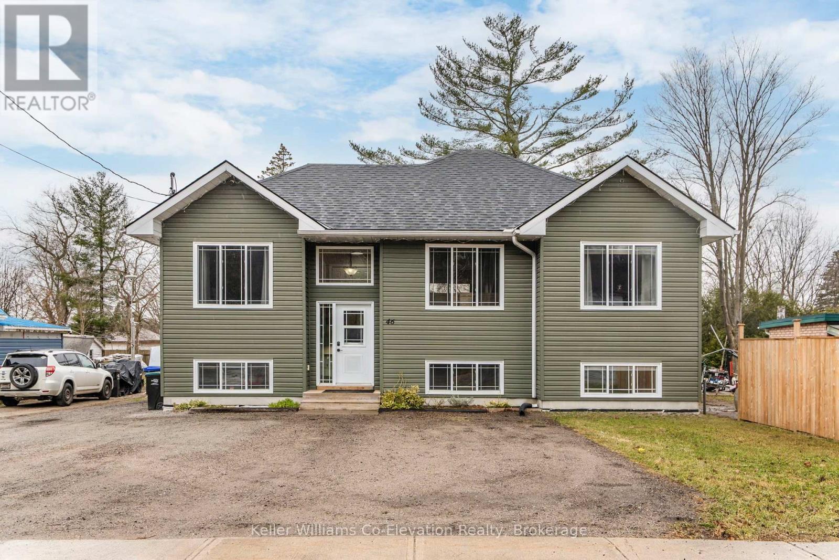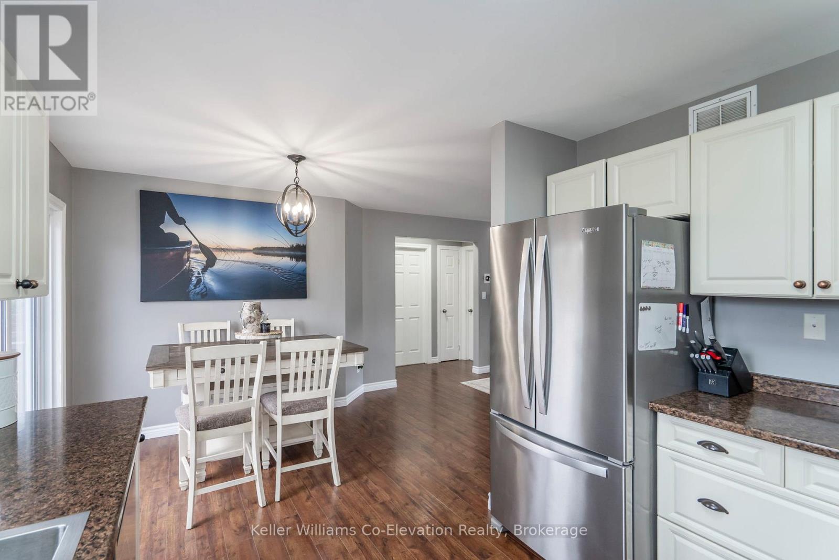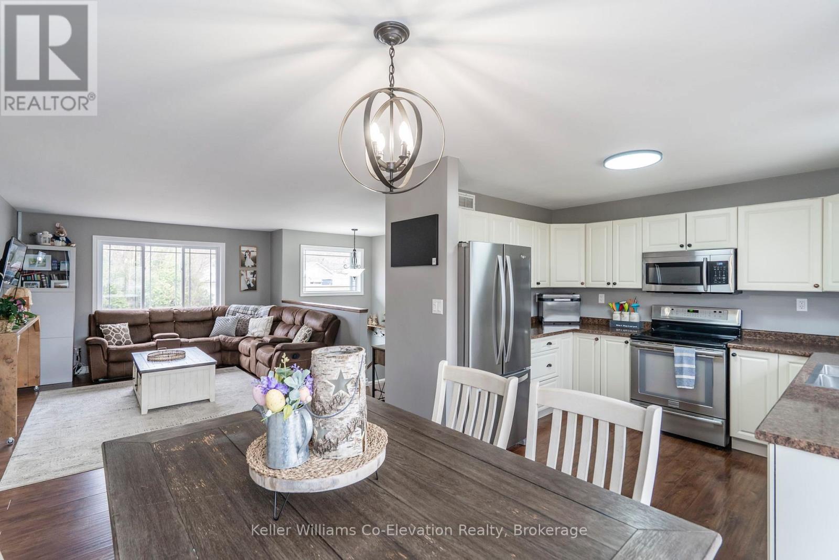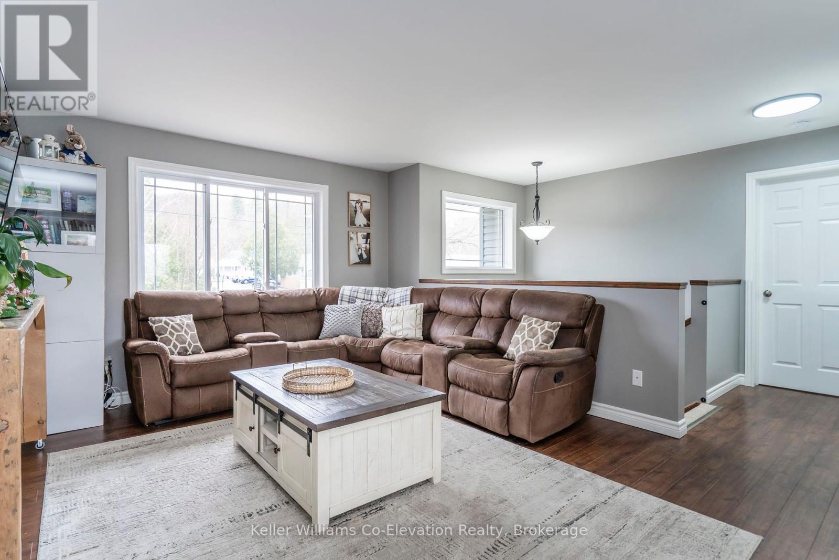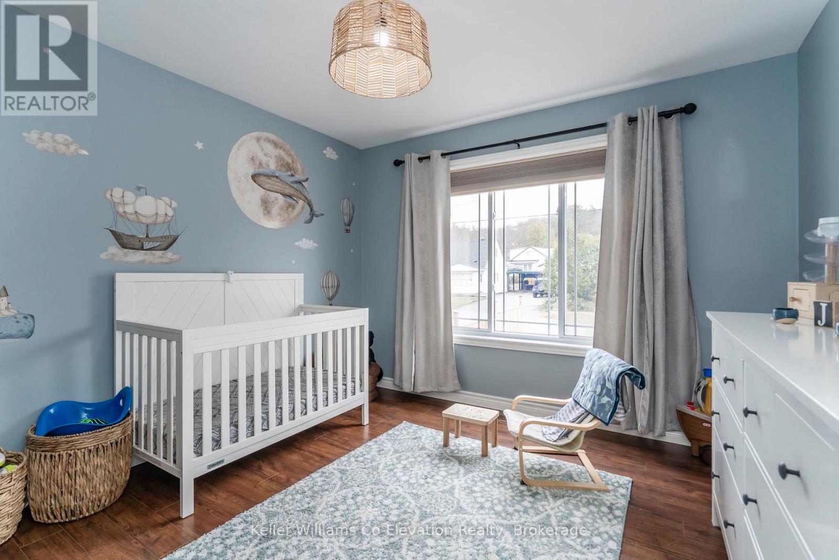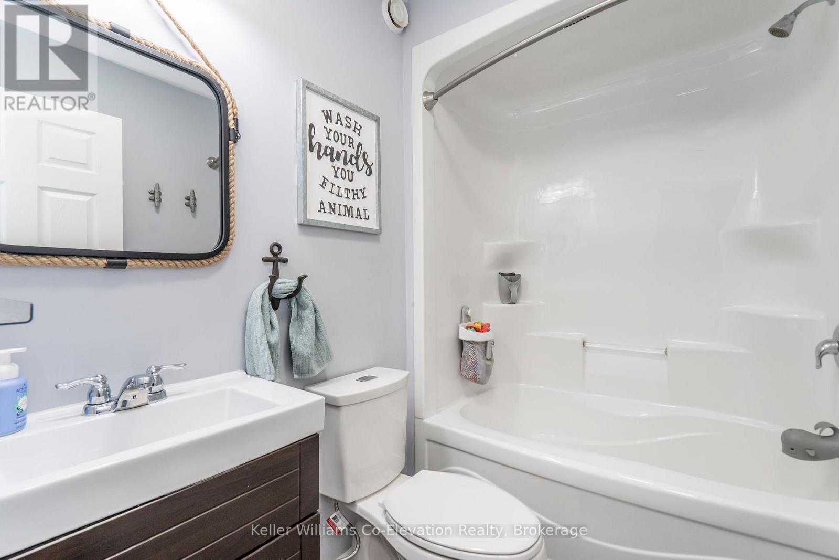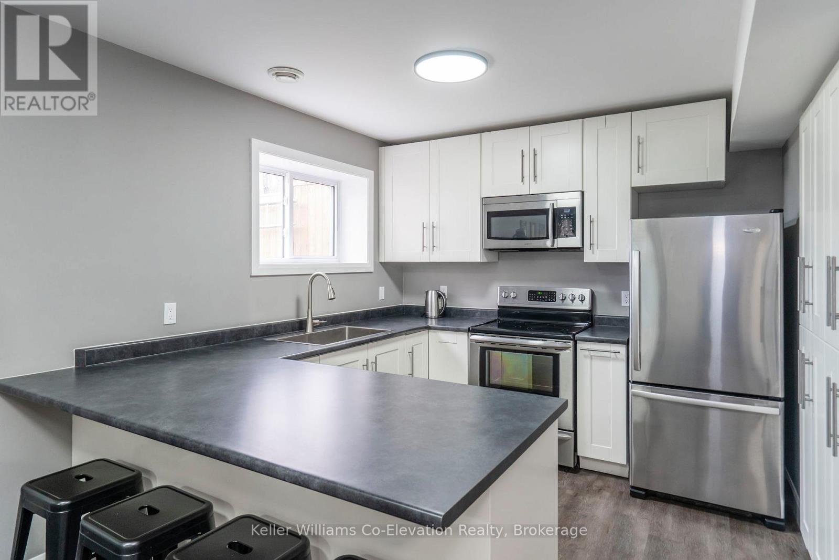Hamilton
Burlington
Niagara
46 Fox Street Penetanguishene, Ontario L9M 1B5
$674,900
The perfect fit for families or downsizers looking for flexible living space in a great location. This move-in ready raised bungalow features 3+2 bedrooms, 3 bathrooms, and a bright open-concept main floor that's easy to maintain and great for gathering. The separate entrance in-law suite (built in 2020) comes with a full kitchen & laundry -perfect for extended family, guests, or live-in support. With an oversized 55 x 190 lot, you will enjoy a fully fenced backyard, new patio, and space to build your dream garage or workshop. Bonus: 7 parking spots and a rear laneway access to the property will handle all the needs for your toys! Walk to schools, parks, shopping, and beautiful Georgian Bay-everything you need is right around the corner. A smart, flexible home with room to grow or simplify your life. (id:52581)
Open House
This property has open houses!
12:00 pm
Ends at:1:30 pm
Property Details
| MLS® Number | S12089528 |
| Property Type | Single Family |
| Community Name | Penetanguishene |
| Amenities Near By | Beach, Hospital |
| Features | Flat Site, In-law Suite |
| Parking Space Total | 7 |
| Structure | Patio(s) |
Building
| Bathroom Total | 3 |
| Bedrooms Above Ground | 3 |
| Bedrooms Below Ground | 2 |
| Bedrooms Total | 5 |
| Age | 6 To 15 Years |
| Appliances | Water Heater, Dishwasher, Dryer, Microwave, Stove, Washer, Refrigerator |
| Architectural Style | Raised Bungalow |
| Basement Development | Finished |
| Basement Features | Separate Entrance, Walk Out |
| Basement Type | N/a (finished) |
| Construction Style Attachment | Detached |
| Cooling Type | Central Air Conditioning |
| Exterior Finish | Aluminum Siding, Concrete Block |
| Fire Protection | Smoke Detectors |
| Foundation Type | Block |
| Heating Fuel | Natural Gas |
| Heating Type | Forced Air |
| Stories Total | 1 |
| Size Interior | 700 - 1100 Sqft |
| Type | House |
| Utility Water | Municipal Water |
Parking
| No Garage |
Land
| Acreage | No |
| Fence Type | Fully Fenced, Fenced Yard |
| Land Amenities | Beach, Hospital |
| Sewer | Sanitary Sewer |
| Size Depth | 190 Ft ,9 In |
| Size Frontage | 55 Ft ,6 In |
| Size Irregular | 55.5 X 190.8 Ft |
| Size Total Text | 55.5 X 190.8 Ft |
| Zoning Description | R2 |
Rooms
| Level | Type | Length | Width | Dimensions |
|---|---|---|---|---|
| Lower Level | Other | 5.72 m | 4.96 m | 5.72 m x 4.96 m |
| Lower Level | Recreational, Games Room | 5.28 m | 6.51 m | 5.28 m x 6.51 m |
| Lower Level | Kitchen | 3.66 m | 2.39 m | 3.66 m x 2.39 m |
| Lower Level | Bedroom 3 | 3.7 m | 2.78 m | 3.7 m x 2.78 m |
| Lower Level | Bedroom 4 | 3.46 m | 3.14 m | 3.46 m x 3.14 m |
| Main Level | Living Room | 4.93 m | 5.56 m | 4.93 m x 5.56 m |
| Main Level | Dining Room | 3.29 m | 2.87 m | 3.29 m x 2.87 m |
| Main Level | Kitchen | 3.19 m | 2.67 m | 3.19 m x 2.67 m |
| Main Level | Primary Bedroom | 4.27 m | 3.03 m | 4.27 m x 3.03 m |
| Main Level | Bedroom | 2.98 m | 3.68 m | 2.98 m x 3.68 m |
| Main Level | Bedroom 2 | 3.35 m | 3.24 m | 3.35 m x 3.24 m |
Utilities
| Cable | Installed |
| Sewer | Installed |
https://www.realtor.ca/real-estate/28184682/46-fox-street-penetanguishene-penetanguishene


