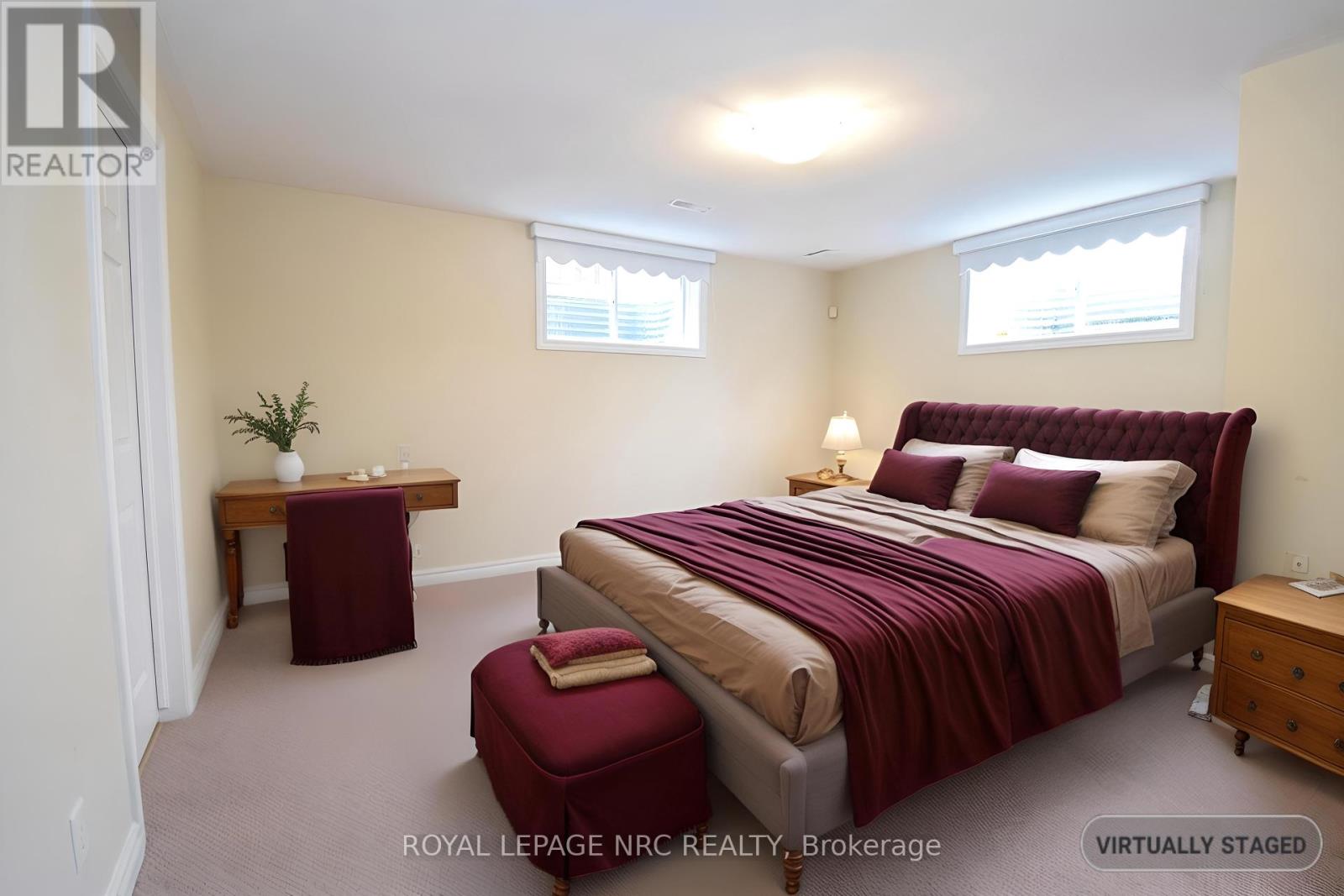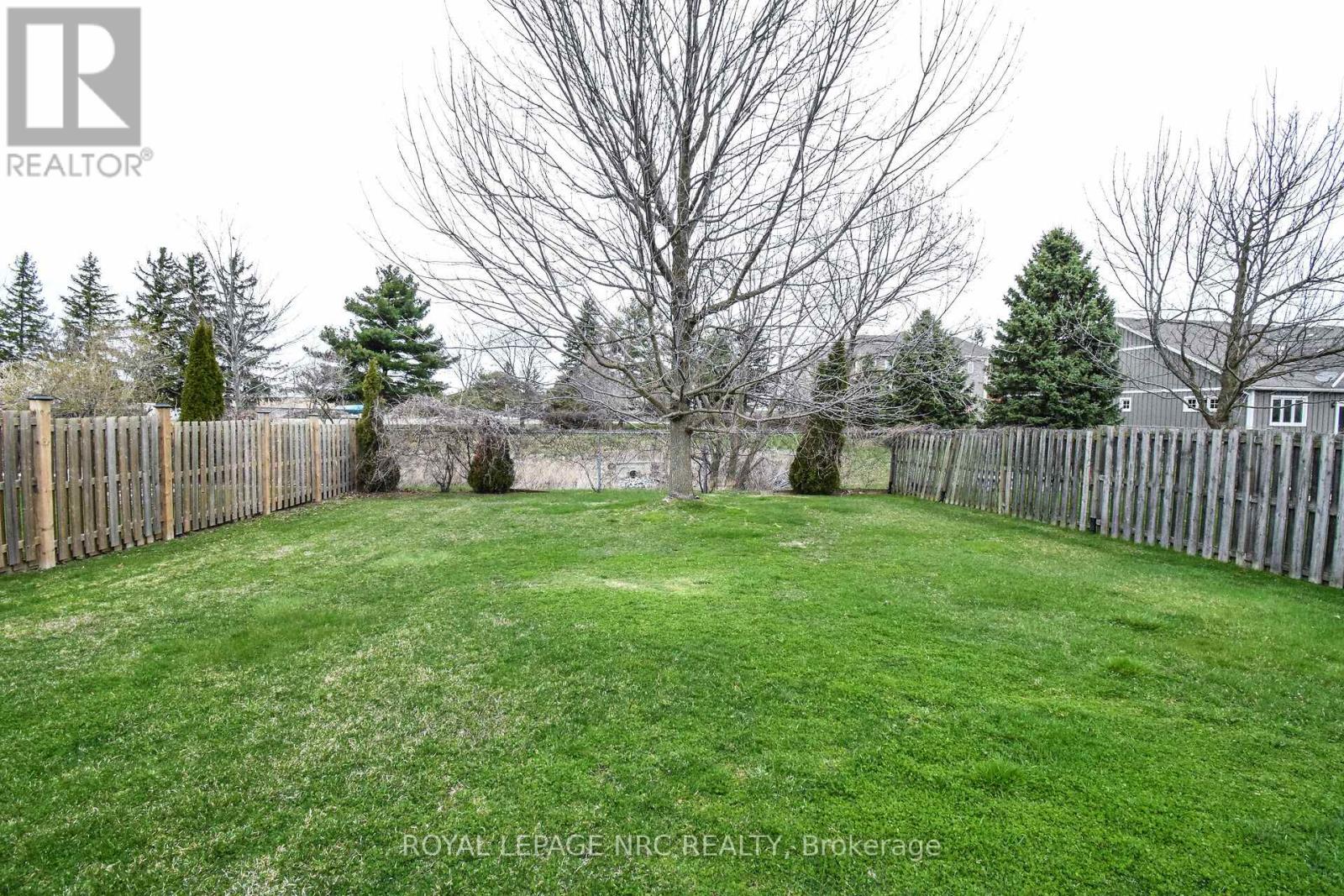5 Bedroom
3 Bathroom
1500 - 2000 sqft
Bungalow
Central Air Conditioning
Forced Air
$799,999
"SPACIOUS OPEN CONCEPT 3+2 BED & 3 FULL BATH BUNGALOW WITH DOUBLE GARAGE, MAIN FLOOR LAUNDRY WITH APPROX 2500 SQ FT OF LIVING SPACE IN THE HEART OF VIRGIL IN NIAGARA ON THE LAKE SURROUNDED BY VINEYARDS & WINERIES AND OLD TOWN NOTL WONT DISAPPOINT" Welcome to 664 Line 2 Rd in Virgil NOTL. Built in 2002, you will be pleased by the size once you enter the large foyer area. Off the foyer, there is a generously sized bedroom & 3 pc main bath that lead into the Open Concept Living Rm & Dining Rm overlooking the backyard and deck. From the Dining Rm enter the large kitchen with a peninsula and plenty of counter & cabinet space, great for entertaining. When its time to retire, enter the generously sized Master Bedroom with 4 pc ensuite bath and his/her closets. Also on the main floor, there is a 3rd bed/office area and a main floor laundry/mud room with access to the garage. After completing your tour of the main level, continue to the lower level where you are greeted with a very large rec. room/games area with 2 more large-sized bedrooms with an adjoining 3pc bath. There is also a large storage area with plenty of shelving. Lastly, head outside to enjoy your large deck and backyard area, great for BBQs, family, and pets, with no rear neighbours. Walking distance to dining and amenities, bike ride away from the Niagara Parkway and Downtown OLD Niagara on the Lake. Also close to Outlet Mall & Niagara College NOTL Campus. (furnace 2022) - HOME HAS SOME VIRUTAL STAGED PICTURES (id:52581)
Property Details
|
MLS® Number
|
X12088056 |
|
Property Type
|
Single Family |
|
Community Name
|
108 - Virgil |
|
Amenities Near By
|
Schools, Park |
|
Equipment Type
|
Water Heater |
|
Features
|
Flat Site |
|
Parking Space Total
|
4 |
|
Rental Equipment Type
|
Water Heater |
|
Structure
|
Deck |
Building
|
Bathroom Total
|
3 |
|
Bedrooms Above Ground
|
3 |
|
Bedrooms Below Ground
|
2 |
|
Bedrooms Total
|
5 |
|
Age
|
16 To 30 Years |
|
Appliances
|
Garage Door Opener Remote(s), Water Meter, All, Dishwasher, Dryer, Microwave, Stove, Washer, Refrigerator |
|
Architectural Style
|
Bungalow |
|
Basement Development
|
Partially Finished |
|
Basement Type
|
Full (partially Finished) |
|
Construction Style Attachment
|
Detached |
|
Cooling Type
|
Central Air Conditioning |
|
Exterior Finish
|
Vinyl Siding |
|
Flooring Type
|
Carpeted |
|
Foundation Type
|
Poured Concrete |
|
Heating Fuel
|
Natural Gas |
|
Heating Type
|
Forced Air |
|
Stories Total
|
1 |
|
Size Interior
|
1500 - 2000 Sqft |
|
Type
|
House |
|
Utility Water
|
Municipal Water |
Parking
|
Attached Garage
|
|
|
Garage
|
|
|
Inside Entry
|
|
Land
|
Acreage
|
No |
|
Fence Type
|
Fully Fenced, Fenced Yard |
|
Land Amenities
|
Schools, Park |
|
Sewer
|
Sanitary Sewer |
|
Size Depth
|
154 Ft ,2 In |
|
Size Frontage
|
50 Ft |
|
Size Irregular
|
50 X 154.2 Ft |
|
Size Total Text
|
50 X 154.2 Ft |
|
Zoning Description
|
R1 |
Rooms
| Level |
Type |
Length |
Width |
Dimensions |
|
Basement |
Bedroom 4 |
4.62 m |
4 m |
4.62 m x 4 m |
|
Basement |
Bedroom 5 |
4.62 m |
4 m |
4.62 m x 4 m |
|
Basement |
Bathroom |
4 m |
2 m |
4 m x 2 m |
|
Basement |
Utility Room |
7.36 m |
4.92 m |
7.36 m x 4.92 m |
|
Basement |
Family Room |
7.38 m |
5.23 m |
7.38 m x 5.23 m |
|
Main Level |
Living Room |
5.54 m |
4 m |
5.54 m x 4 m |
|
Main Level |
Dining Room |
4 m |
3.38 m |
4 m x 3.38 m |
|
Main Level |
Kitchen |
3.23 m |
3.38 m |
3.23 m x 3.38 m |
|
Main Level |
Bathroom |
2.76 m |
1.85 m |
2.76 m x 1.85 m |
|
Main Level |
Primary Bedroom |
4.26 m |
4 m |
4.26 m x 4 m |
|
Main Level |
Bedroom 2 |
3.51 m |
3 m |
3.51 m x 3 m |
|
Main Level |
Bedroom 3 |
4.26 m |
3.33 m |
4.26 m x 3.33 m |
|
Main Level |
Laundry Room |
4.41 m |
1.95 m |
4.41 m x 1.95 m |
|
Main Level |
Bathroom |
3.23 m |
2.46 m |
3.23 m x 2.46 m |
Utilities
|
Cable
|
Installed |
|
Sewer
|
Installed |
https://www.realtor.ca/real-estate/28180040/664-line-2-road-niagara-on-the-lake-108-virgil-108-virgil

































