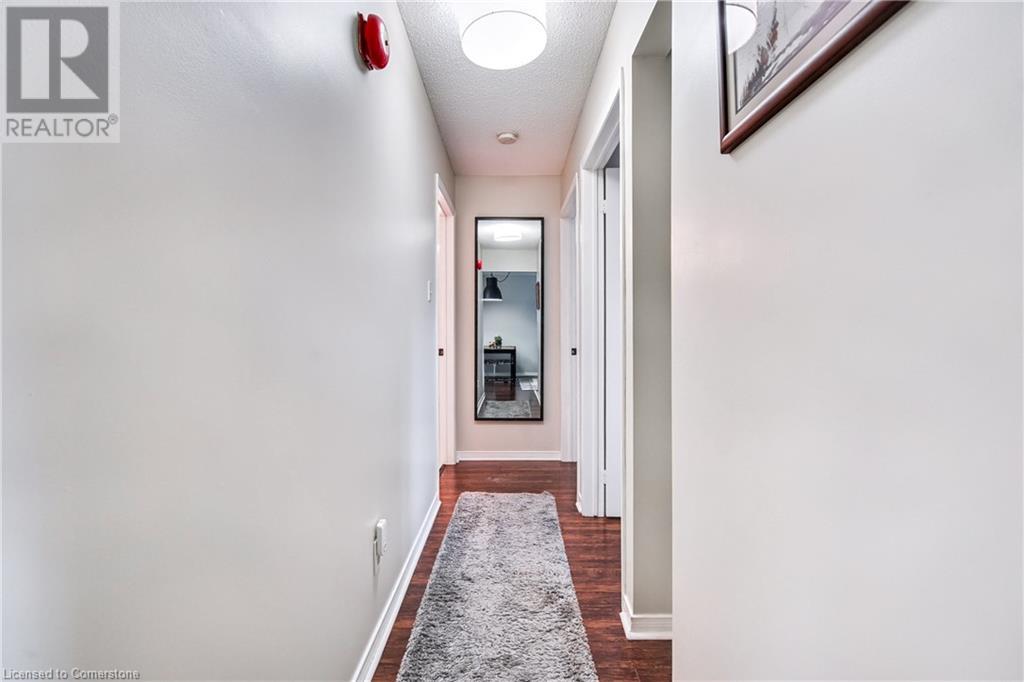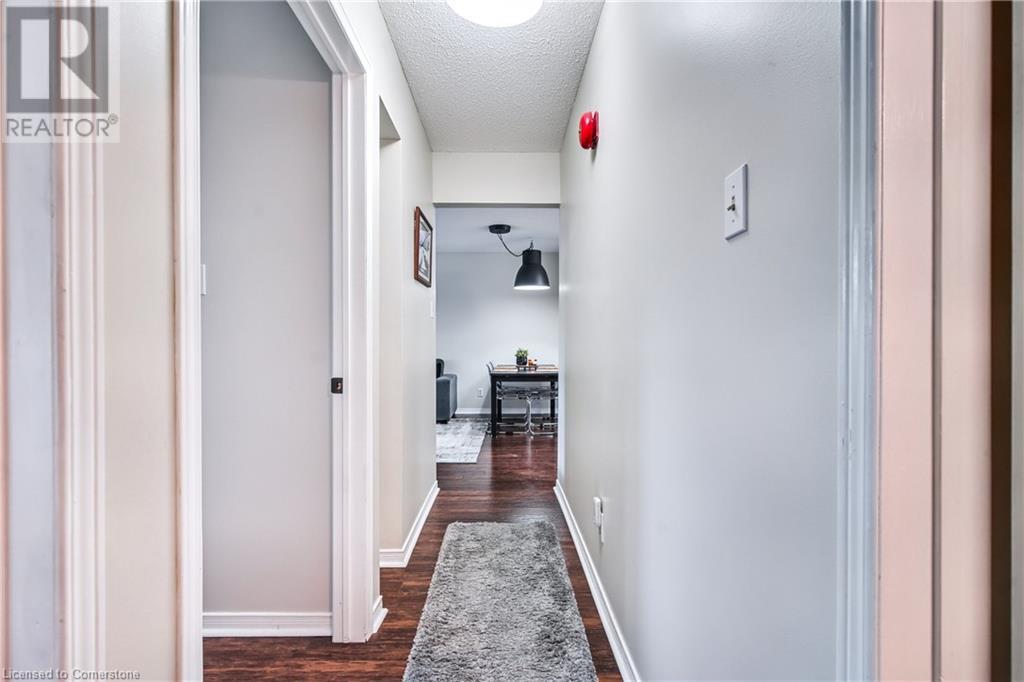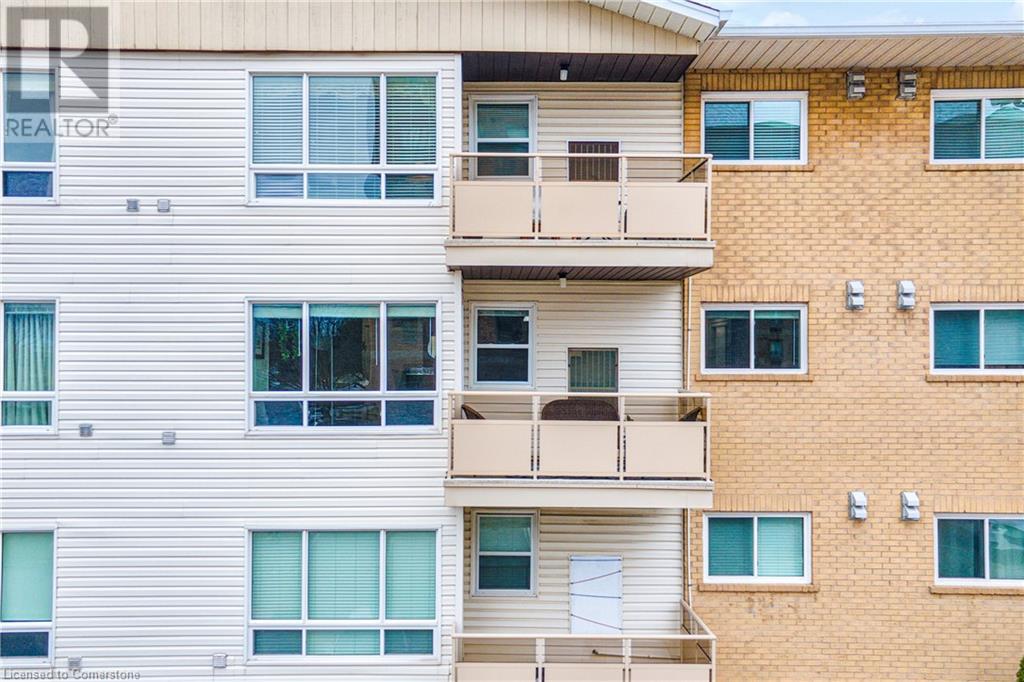Hamilton
Burlington
Niagara
78 Roehampton Avenue Unit# 317 St. Catharines, Ontario L2M 7W9
$399,999Maintenance, Insurance, Water, Parking
$532.40 Monthly
Maintenance, Insurance, Water, Parking
$532.40 MonthlyWelcome to Roehampton Condos - Unit 317! This inviting 2-bedroom, 1.5-bathroom unit offers a bright and spacious layout, ready for you to move in and enjoy. Featuring hardwood floors throughout, a spacious living and dining area with a cozy wood fireplace, and a white kitchen equipped with a new Excalibur smart water purifier system. The primary bedroom boasts double closets and a private ensuite, while both bathrooms have been tastefully updated with modern finishes. In-suite laundry is conveniently located, and the unit includes two parking spots. Perfectly located close to, grocery stores, shopping, parks, schools, highway access, transit, and more— this condo offers the ideal blend of comfort, style, and everyday convenience. Don’t miss out! (id:52581)
Property Details
| MLS® Number | 40719226 |
| Property Type | Single Family |
| Amenities Near By | Park, Public Transit, Schools, Shopping |
| Equipment Type | None |
| Features | Balcony |
| Parking Space Total | 2 |
| Rental Equipment Type | None |
Building
| Bathroom Total | 2 |
| Bedrooms Above Ground | 2 |
| Bedrooms Total | 2 |
| Appliances | Dishwasher, Dryer, Microwave, Refrigerator, Washer, Hood Fan, Window Coverings |
| Basement Type | None |
| Construction Style Attachment | Attached |
| Cooling Type | Central Air Conditioning |
| Exterior Finish | Aluminum Siding, Brick |
| Fire Protection | Smoke Detectors |
| Fireplace Fuel | Wood |
| Fireplace Present | Yes |
| Fireplace Total | 1 |
| Fireplace Type | Other - See Remarks |
| Foundation Type | Poured Concrete |
| Half Bath Total | 1 |
| Heating Type | Forced Air |
| Stories Total | 1 |
| Size Interior | 932 Sqft |
| Type | Apartment |
| Utility Water | Municipal Water |
Land
| Access Type | Road Access |
| Acreage | No |
| Land Amenities | Park, Public Transit, Schools, Shopping |
| Sewer | Municipal Sewage System |
| Size Total Text | Under 1/2 Acre |
| Zoning Description | R3 |
Rooms
| Level | Type | Length | Width | Dimensions |
|---|---|---|---|---|
| Main Level | Laundry Room | 5'7'' x 5'7'' | ||
| Main Level | 2pc Bathroom | 4'10'' x 4'7'' | ||
| Main Level | Primary Bedroom | 18'11'' x 10'7'' | ||
| Main Level | 4pc Bathroom | 8'4'' x 5'5'' | ||
| Main Level | Bedroom | 11'6'' x 8'7'' | ||
| Main Level | Kitchen | 8'11'' x 8'4'' | ||
| Main Level | Dining Room | 11'11'' x 6'9'' | ||
| Main Level | Living Room | 11'11'' x 17'0'' |
https://www.realtor.ca/real-estate/28183477/78-roehampton-avenue-unit-317-st-catharines







































