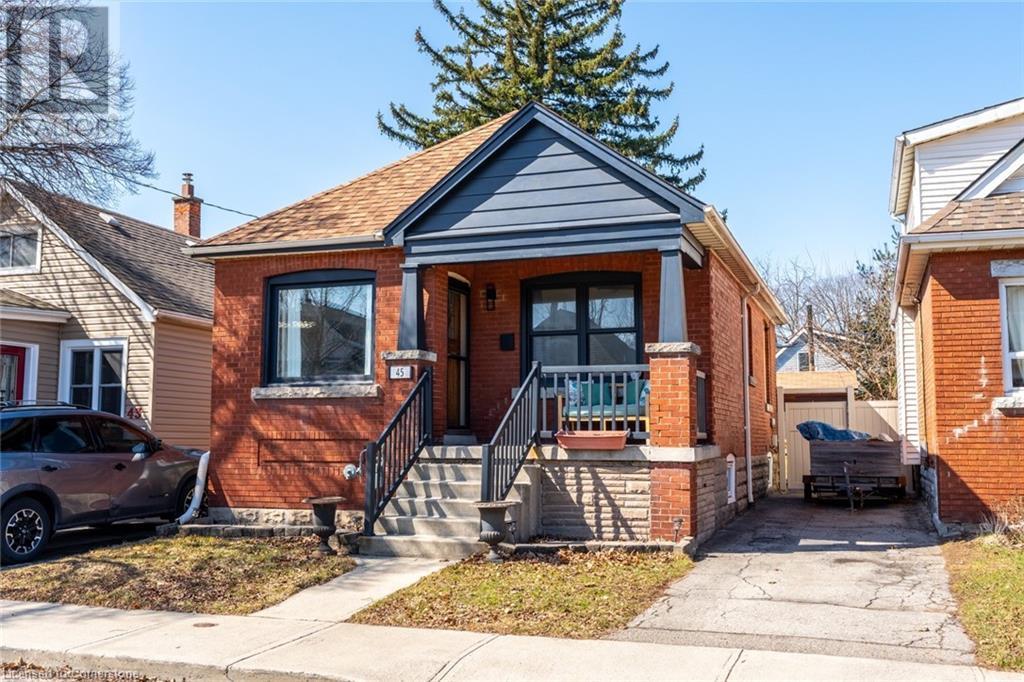Hamilton
Burlington
Niagara
45 Barons Avenue Hamilton, Ontario L8H 5A3
$569,900
Step inside this charming 2-bedroom brick bungalow nestled in a prime location, just minutes from parks, top-rated schools and convenient shopping options. This home boasts an inviting open-concept main floor, highlighted by a beautifully updated kitchen with sleek stainless-steel appliances, a gas stove, elegant butcher block countertops and ample storage space. The bright and airy living room features large windows that flood the space with natural sunlight. The adjacent back dining room offers versatile potential, perfect for a home office or to maintain as a dining area. You’ll also appreciate the updated bathroom, complete with a chic glass shower and stylish black hardware. Access the backyard from the back of the house, where you'll find plenty of space for kids and pets to play. A large shed with a roll-up door offers ample storage for landscaping equipment, while the natural gas BBQ line makes outdoor entertaining a breeze. The property also features a convenient 3-car tandem driveway and updated plumbing throughout. This is a fantastic opportunity to own a detached home in a wonderful neighbourhood! Don’t be TOO LATE*! *REG TM. RSA. (id:52581)
Property Details
| MLS® Number | 40708838 |
| Property Type | Single Family |
| Amenities Near By | Park, Place Of Worship, Playground, Public Transit, Schools, Shopping |
| Community Features | Quiet Area |
| Features | Paved Driveway |
| Parking Space Total | 2 |
Building
| Bathroom Total | 1 |
| Bedrooms Above Ground | 2 |
| Bedrooms Total | 2 |
| Appliances | Dishwasher, Dryer, Refrigerator, Stove, Washer, Window Coverings |
| Architectural Style | Bungalow |
| Basement Development | Unfinished |
| Basement Type | Full (unfinished) |
| Construction Style Attachment | Detached |
| Cooling Type | Central Air Conditioning |
| Exterior Finish | Brick, Vinyl Siding |
| Foundation Type | Block |
| Heating Fuel | Natural Gas |
| Heating Type | Forced Air |
| Stories Total | 1 |
| Size Interior | 791 Sqft |
| Type | House |
| Utility Water | Municipal Water |
Land
| Access Type | Road Access, Highway Access |
| Acreage | No |
| Land Amenities | Park, Place Of Worship, Playground, Public Transit, Schools, Shopping |
| Sewer | Municipal Sewage System |
| Size Depth | 92 Ft |
| Size Frontage | 30 Ft |
| Size Total Text | Under 1/2 Acre |
| Zoning Description | C |
Rooms
| Level | Type | Length | Width | Dimensions |
|---|---|---|---|---|
| Basement | Utility Room | Measurements not available | ||
| Basement | Laundry Room | Measurements not available | ||
| Main Level | Den | 10'0'' x 10'0'' | ||
| Main Level | 4pc Bathroom | Measurements not available | ||
| Main Level | Bedroom | 9'0'' x 8'6'' | ||
| Main Level | Primary Bedroom | 9'4'' x 8'6'' | ||
| Main Level | Kitchen | 9'8'' x 9'5'' | ||
| Main Level | Living Room/dining Room | 22'8'' x 9'8'' |
https://www.realtor.ca/real-estate/28056721/45-barons-avenue-hamilton





































