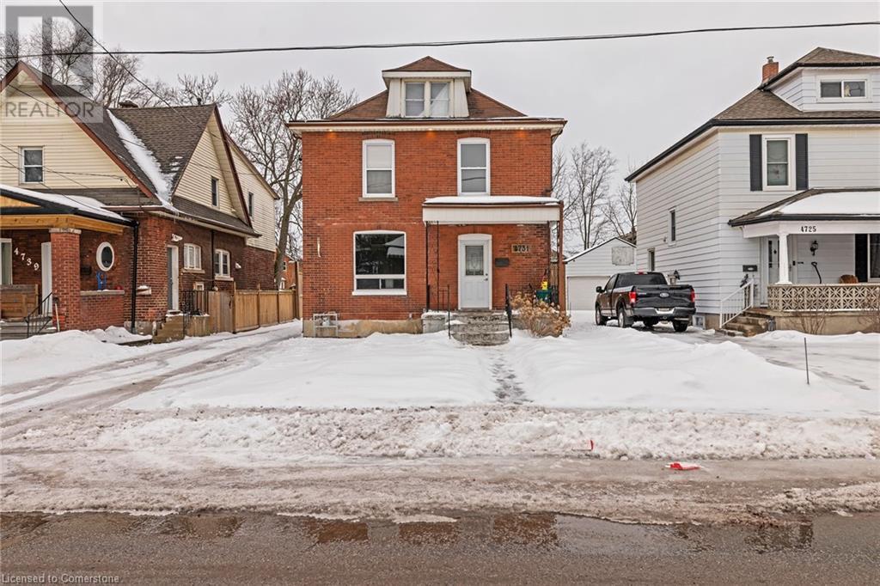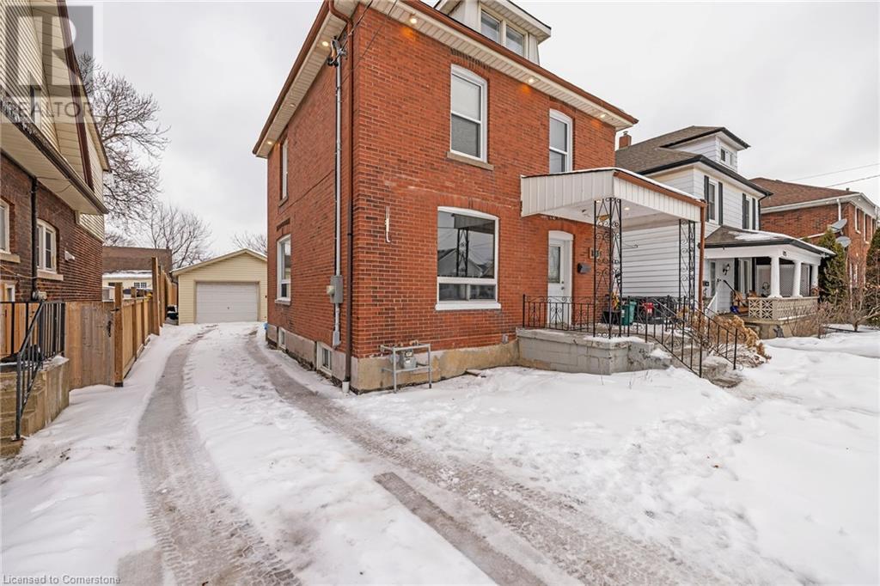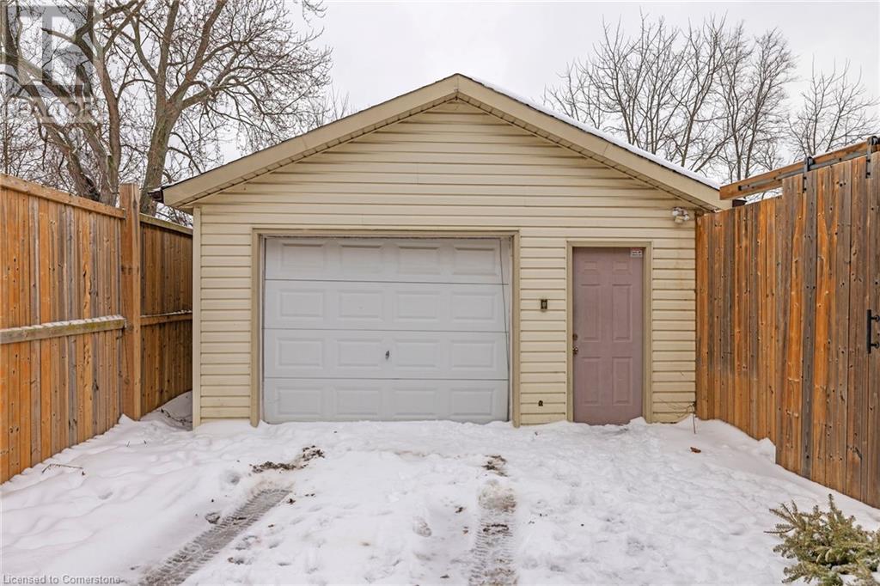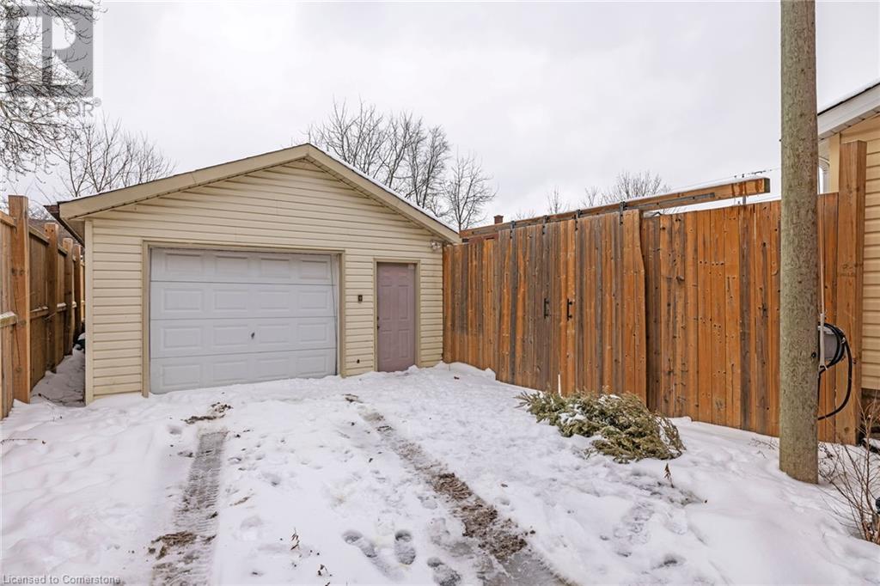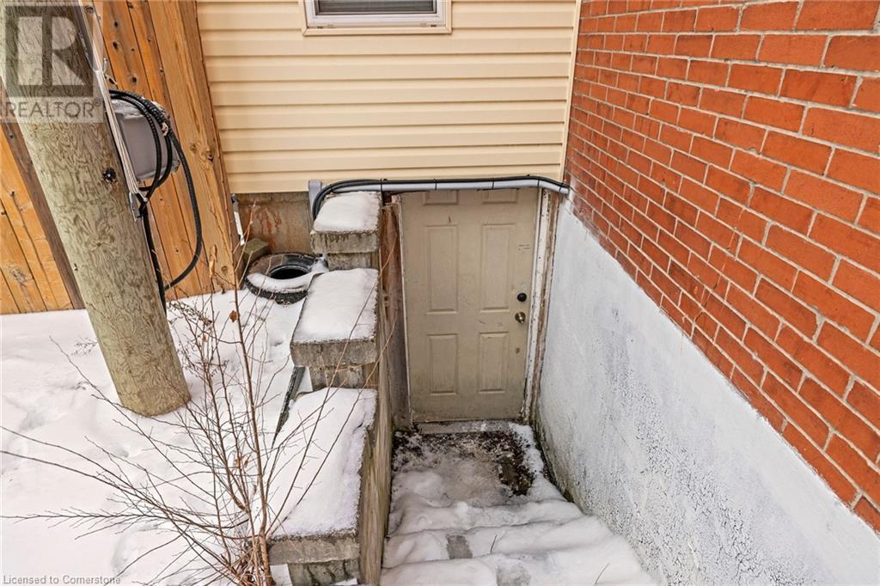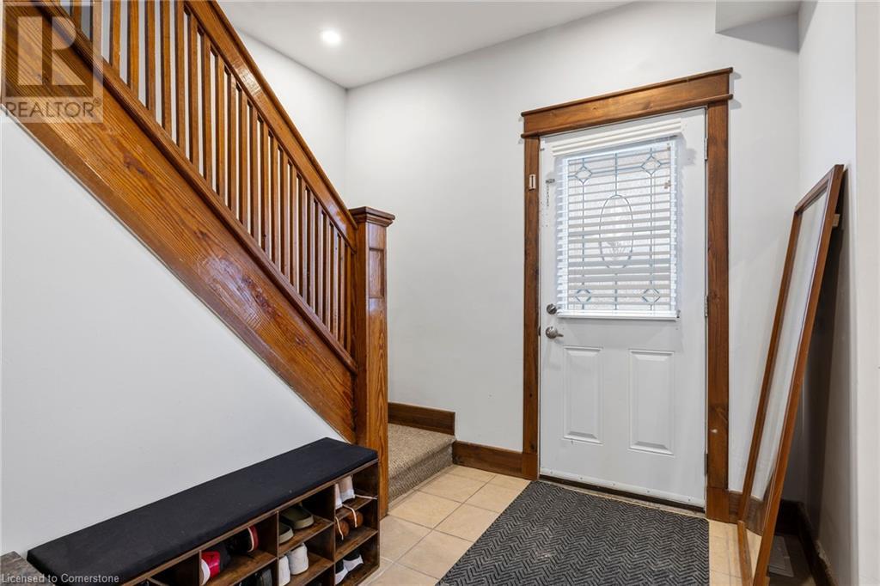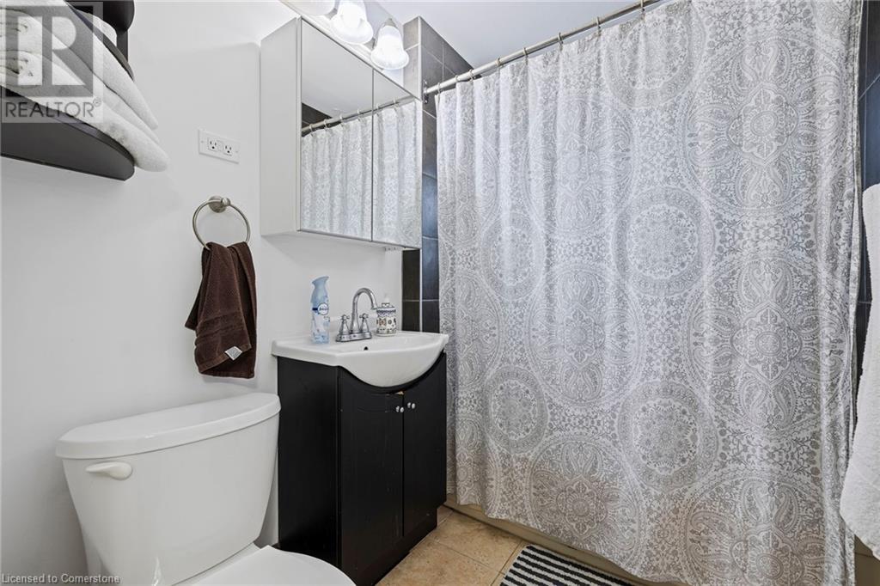Hamilton
Burlington
Niagara
4731 Third Avenue Niagara Falls, Ontario L2E 4L7
3 Bedroom
2 Bathroom
1405 sqft
2 Level
Central Air Conditioning
Forced Air
$549,900
Charming detached home located in the heart of Niagara Falls, this home offers a 3 spacious bedroom, plus the attic you can use as a storage, 1.1 baths, The main floor has 9' tall ceilings with pot lights, spacious living room and kitchen. Basement is unfinished but with side entrance. Electrical is updated and 200 amps. Detached garage with separate amps, lots of parking space and can park 4 cars, brand new air Conditioner. very accessible (id:52581)
Property Details
| MLS® Number | 40700076 |
| Property Type | Single Family |
| Amenities Near By | Public Transit, Shopping |
| Community Features | Quiet Area |
| Equipment Type | Furnace, Water Heater |
| Parking Space Total | 4 |
| Rental Equipment Type | Furnace, Water Heater |
Building
| Bathroom Total | 2 |
| Bedrooms Above Ground | 3 |
| Bedrooms Total | 3 |
| Appliances | Dishwasher, Dryer, Refrigerator, Washer |
| Architectural Style | 2 Level |
| Basement Development | Unfinished |
| Basement Type | Full (unfinished) |
| Construction Style Attachment | Detached |
| Cooling Type | Central Air Conditioning |
| Exterior Finish | Brick |
| Foundation Type | Block |
| Half Bath Total | 1 |
| Heating Fuel | Natural Gas |
| Heating Type | Forced Air |
| Stories Total | 2 |
| Size Interior | 1405 Sqft |
| Type | House |
| Utility Water | Municipal Water |
Parking
| Detached Garage |
Land
| Access Type | Highway Nearby |
| Acreage | No |
| Land Amenities | Public Transit, Shopping |
| Sewer | Municipal Sewage System |
| Size Depth | 150 Ft |
| Size Frontage | 40 Ft |
| Size Total Text | Under 1/2 Acre |
| Zoning Description | R2 |
Rooms
| Level | Type | Length | Width | Dimensions |
|---|---|---|---|---|
| Second Level | 2pc Bathroom | Measurements not available | ||
| Second Level | Laundry Room | 8'6'' x 7'4'' | ||
| Second Level | 3pc Bathroom | 7'10'' x 5'3'' | ||
| Second Level | Bedroom | 11'1'' x 7'7'' | ||
| Second Level | Bedroom | 10'11'' x 10'7'' | ||
| Second Level | Bedroom | 10'11'' x 11'0'' | ||
| Lower Level | Dining Room | 10'10'' x 10'4'' | ||
| Main Level | Storage | 8'6'' x 6'4'' | ||
| Main Level | Kitchen | 11'1'' x 13'4'' | ||
| Main Level | Living Room | 12'6'' x 13'9'' |
https://www.realtor.ca/real-estate/27946199/4731-third-avenue-niagara-falls


