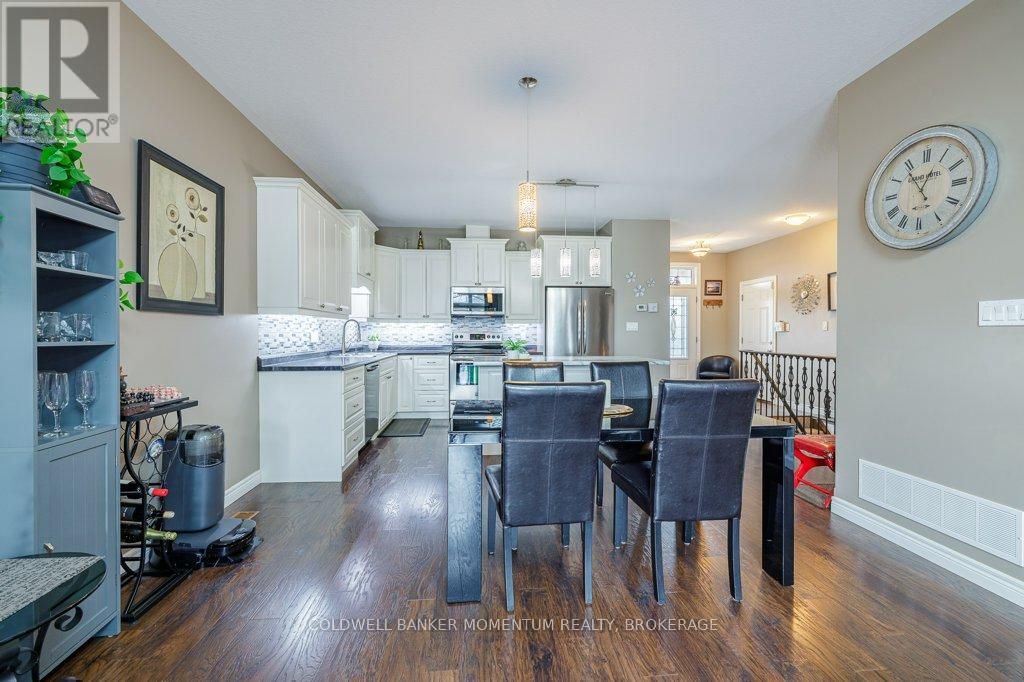Hamilton
Burlington
Niagara
10 - 111 South Cayuga Street E Haldimand (Dunnville), Ontario N1A 0B5
$639,000Maintenance, Common Area Maintenance, Parking, Insurance
$418 Monthly
Maintenance, Common Area Maintenance, Parking, Insurance
$418 MonthlyGet ready for the quiet life in the beautiful community of Dunnville. This 10 year old bungalow condo-townhouse gives you easy main floor living in the heart of this lovely riverside town. As you step thru the threshold into the spacious foyer you have easy access to the garage, basement, front bedroom and the kitchen. The open concept allows for comfortable living and entertaining with the spacious island filled with storage and plenty of counter space.Plenty of room for a dining table should you choose. Patio doors give you access to the yard, wood deck with gazebo (cover & netting currently off) and shed. Just the right size for some small garden boxes and flowers. The primary bedroom offers 2 full closets along with private 3 piece ensuite bathroom. The main floor also features 2 pc bath and full laundry. The front bedroom could easily be used as a sunny home office if preferred. Head downstairs to the lower level that offers lots of light with 2 large windows and high ceilings. The oversized family room is very generous, offering nooks that can be used for a home gym, office, bar or hobby area. The storage room at the back is exactly that with so much space! Down here you find another bathroom, this one 4 pieces with a jet tub. All appliances are included to make your move even easier! The attached single car garage has in-house access, and the complex is small and quiet, with plenty of visitor parking. Close by you will find boat launches, parks, shopping, local favourite restaurants and beautiful scenery. It's hard to find a bungalow townhouse in a quiet area these days ...dont miss out on this opportunity. Easy low traffic drives to Hamilton, Stoney Creek and Niagara. (id:52581)
Property Details
| MLS® Number | X12090620 |
| Property Type | Single Family |
| Community Name | Dunnville |
| Amenities Near By | Place Of Worship, Marina, Hospital |
| Community Features | Pet Restrictions |
| Equipment Type | None |
| Features | Cul-de-sac, Sump Pump |
| Parking Space Total | 1 |
| Rental Equipment Type | None |
| Structure | Deck |
| Water Front Name | Grand River |
Building
| Bathroom Total | 3 |
| Bedrooms Above Ground | 2 |
| Bedrooms Total | 2 |
| Age | 6 To 10 Years |
| Amenities | Visitor Parking |
| Appliances | Water Heater, Garage Door Opener Remote(s), Water Meter, Dishwasher, Dryer, Garage Door Opener, Microwave, Stove, Washer, Window Coverings, Refrigerator |
| Architectural Style | Bungalow |
| Basement Type | Full |
| Cooling Type | Central Air Conditioning |
| Exterior Finish | Brick Facing, Stone |
| Fire Protection | Smoke Detectors |
| Foundation Type | Poured Concrete |
| Half Bath Total | 1 |
| Heating Fuel | Natural Gas |
| Heating Type | Forced Air |
| Stories Total | 1 |
| Size Interior | 1000 - 1199 Sqft |
| Type | Row / Townhouse |
Parking
| Attached Garage | |
| Garage |
Land
| Acreage | No |
| Land Amenities | Place Of Worship, Marina, Hospital |
| Surface Water | River/stream |
| Zoning Description | Da4b |
Rooms
| Level | Type | Length | Width | Dimensions |
|---|---|---|---|---|
| Basement | Bathroom | 1.51 m | 2.32 m | 1.51 m x 2.32 m |
| Basement | Family Room | 6.93 m | 7.72 m | 6.93 m x 7.72 m |
| Basement | Utility Room | 6.39 m | 4.1 m | 6.39 m x 4.1 m |
| Main Level | Bedroom | 4.24 m | 3.04 m | 4.24 m x 3.04 m |
| Main Level | Primary Bedroom | 3.38 m | 4.24 m | 3.38 m x 4.24 m |
| Main Level | Bathroom | 1.46 m | 1.52 m | 1.46 m x 1.52 m |
| Main Level | Bathroom | 1.57 m | 2.8 m | 1.57 m x 2.8 m |
| Main Level | Living Room | 4.89 m | 3.9 m | 4.89 m x 3.9 m |
| Main Level | Kitchen | 5.38 m | 5.02 m | 5.38 m x 5.02 m |








































