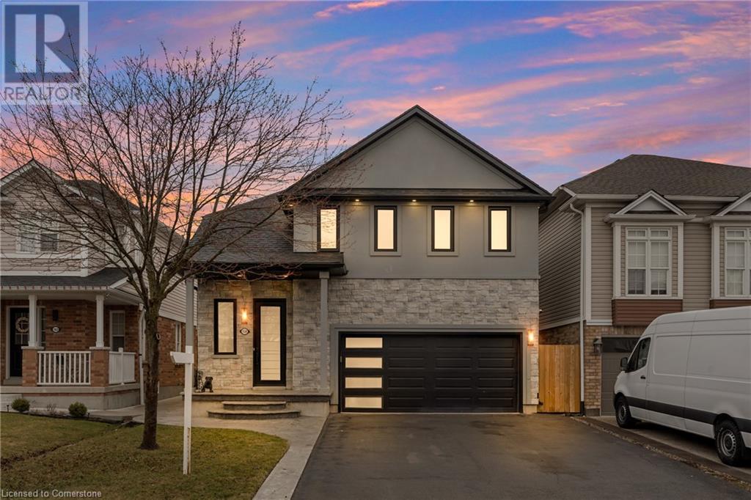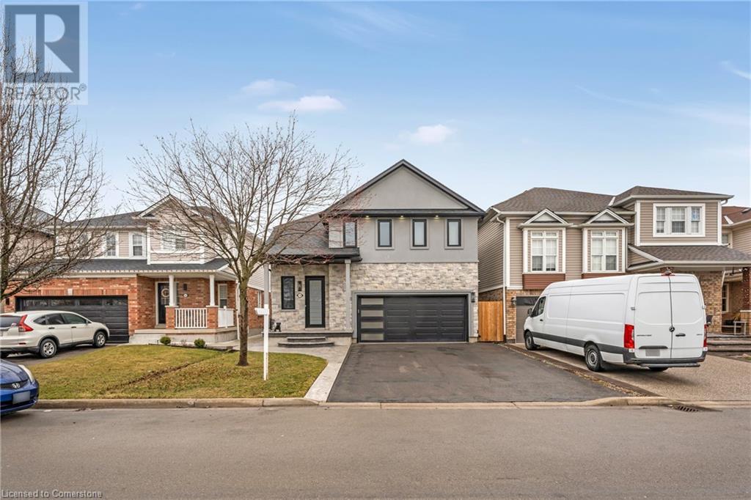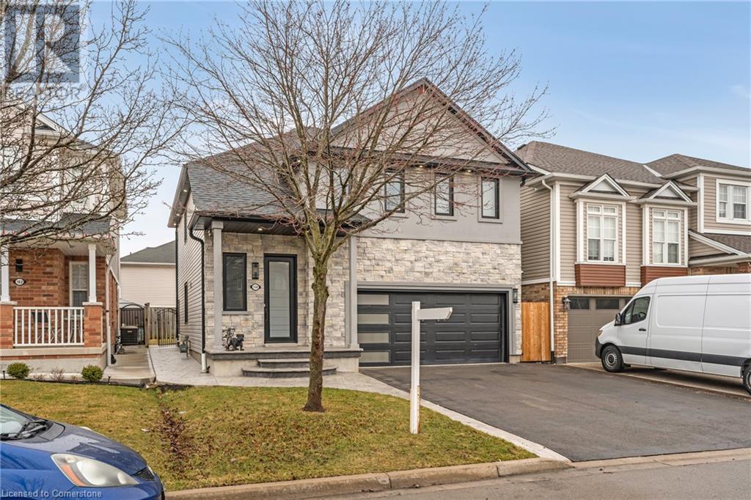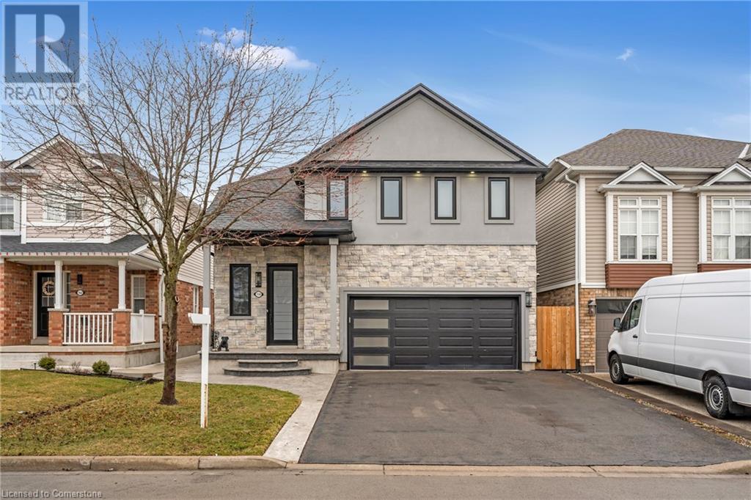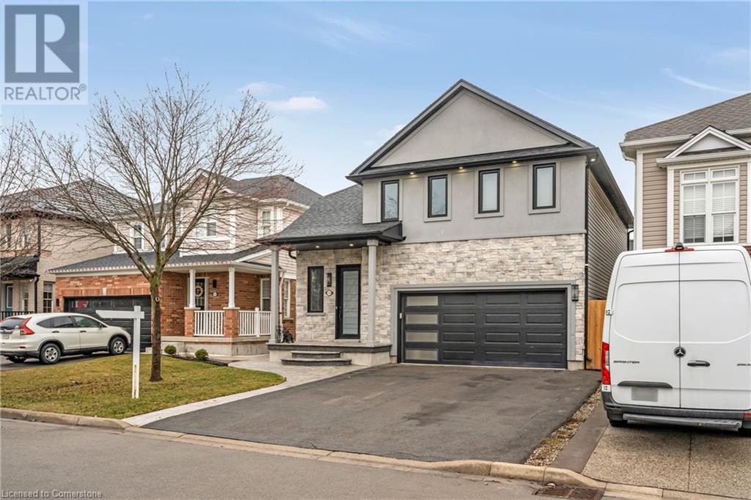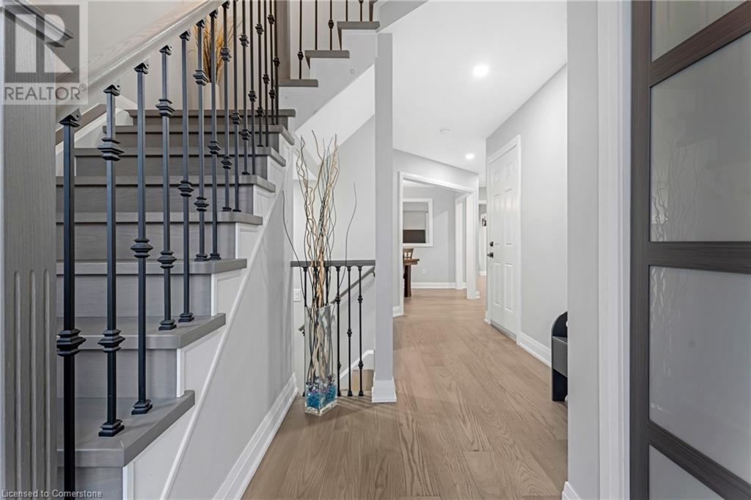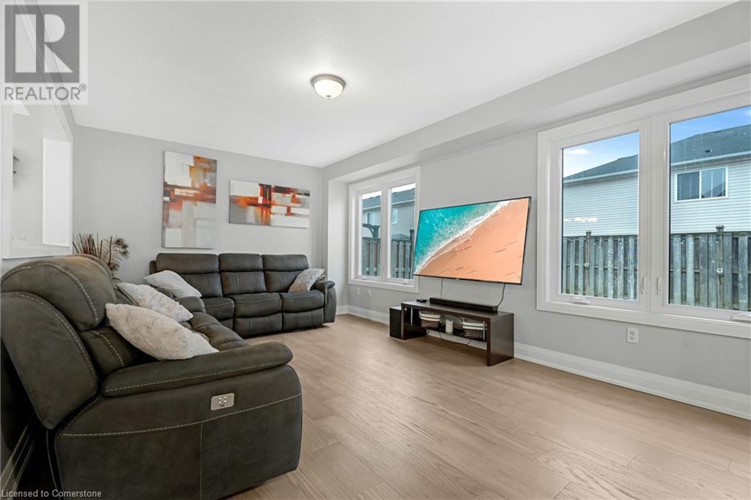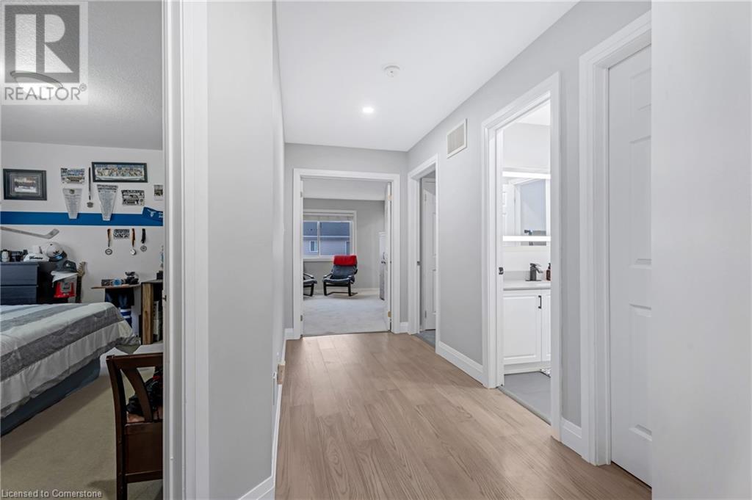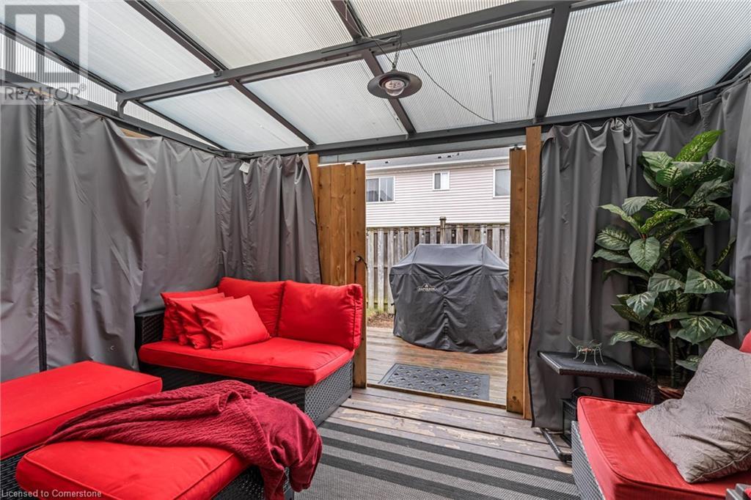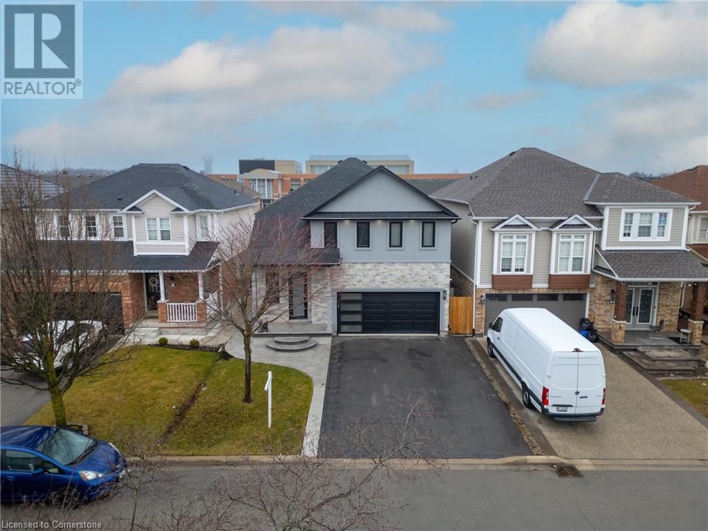Hamilton
Burlington
Niagara
158 Voyager Pass Binbrook, Ontario L0R 1C0
$1,049,500
Welcome to your dream home in beautiful Binbrook! This completely updated 4 bedroom, 3.5 bathroom gem has it all. Stunning curb appeal with a refaced exterior featuring stone and stucco, new roof, facia, soffits with pot lights all new windows and doors. Inside, you will find a show stopping kitchen designed with modern finishes and new appliances. Spa like renovated bathrooms, an in-law suite for added space and functionality adding a new washer, dryer and central vacuum make this home truly turn-key. Whether your entertaining indoors or enjoying the peaceful neighborhood outdoors, this home is ready for you to move in and start making memories. Come and fall in love - your new home awaits! (id:52581)
Property Details
| MLS® Number | 40712888 |
| Property Type | Single Family |
| Amenities Near By | Golf Nearby, Park, Place Of Worship, Playground, Schools, Shopping |
| Community Features | School Bus |
| Equipment Type | Water Heater |
| Features | Southern Exposure, Conservation/green Belt, Sump Pump, Automatic Garage Door Opener |
| Parking Space Total | 4 |
| Rental Equipment Type | Water Heater |
Building
| Bathroom Total | 4 |
| Bedrooms Above Ground | 4 |
| Bedrooms Total | 4 |
| Appliances | Central Vacuum, Dishwasher, Dryer, Refrigerator, Stove, Water Meter, Washer, Microwave Built-in, Window Coverings, Garage Door Opener |
| Architectural Style | 2 Level |
| Basement Development | Finished |
| Basement Type | Full (finished) |
| Constructed Date | 2007 |
| Construction Style Attachment | Detached |
| Cooling Type | Central Air Conditioning |
| Exterior Finish | Aluminum Siding, Stone, Stucco |
| Foundation Type | Poured Concrete |
| Half Bath Total | 1 |
| Heating Fuel | Natural Gas |
| Heating Type | Forced Air |
| Stories Total | 2 |
| Size Interior | 2122 Sqft |
| Type | House |
| Utility Water | Municipal Water |
Parking
| Attached Garage |
Land
| Acreage | No |
| Land Amenities | Golf Nearby, Park, Place Of Worship, Playground, Schools, Shopping |
| Sewer | Municipal Sewage System |
| Size Depth | 86 Ft |
| Size Frontage | 36 Ft |
| Size Total Text | Under 1/2 Acre |
| Zoning Description | Res. |
Rooms
| Level | Type | Length | Width | Dimensions |
|---|---|---|---|---|
| Second Level | Laundry Room | Measurements not available | ||
| Second Level | 4pc Bathroom | Measurements not available | ||
| Second Level | Bedroom | 17'0'' x 10'5'' | ||
| Second Level | Bedroom | 10'0'' x 11'0'' | ||
| Second Level | Bedroom | 14'0'' x 11'0'' | ||
| Second Level | Full Bathroom | Measurements not available | ||
| Second Level | Primary Bedroom | 20'0'' x 12'0'' | ||
| Basement | Recreation Room | 22'10'' x 21'9'' | ||
| Basement | 3pc Bathroom | Measurements not available | ||
| Main Level | 2pc Bathroom | Measurements not available | ||
| Main Level | Eat In Kitchen | 10' x 11'2'' | ||
| Main Level | Family Room | 17'7'' x 11'6'' | ||
| Main Level | Dining Room | 12'0'' x 10'4'' |
https://www.realtor.ca/real-estate/28108243/158-voyager-pass-binbrook


