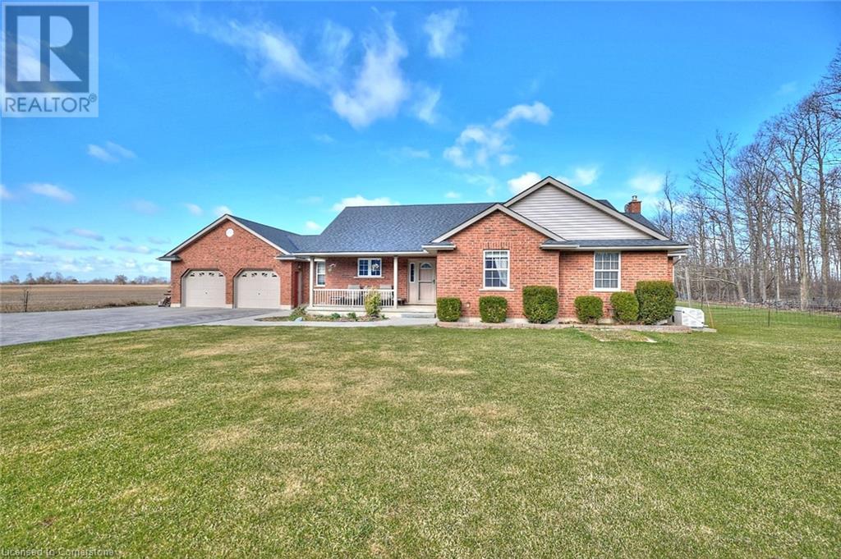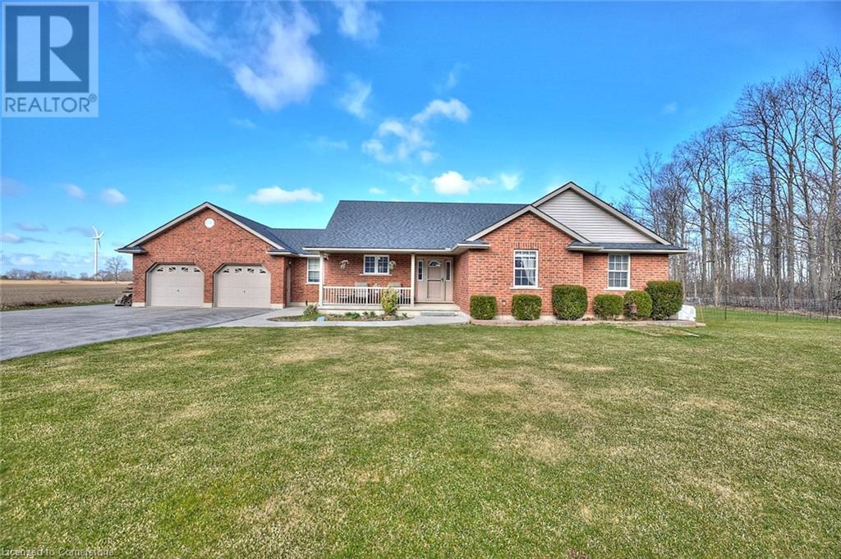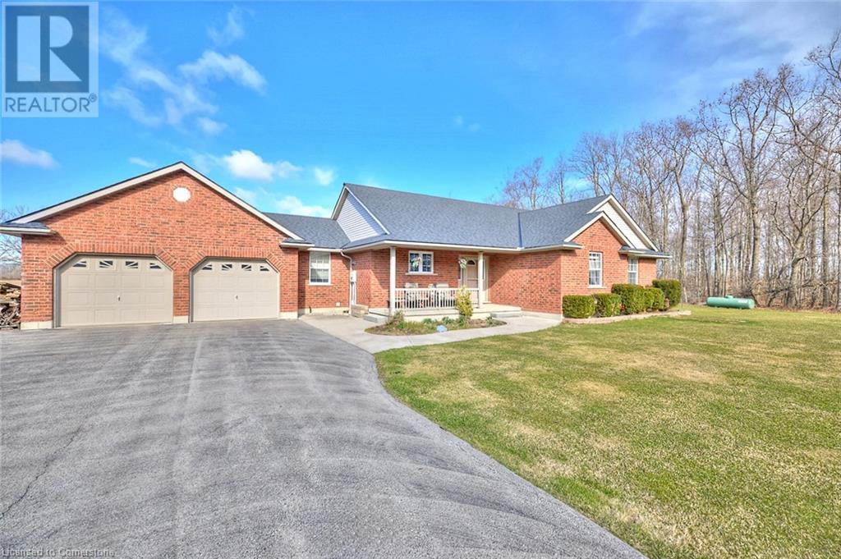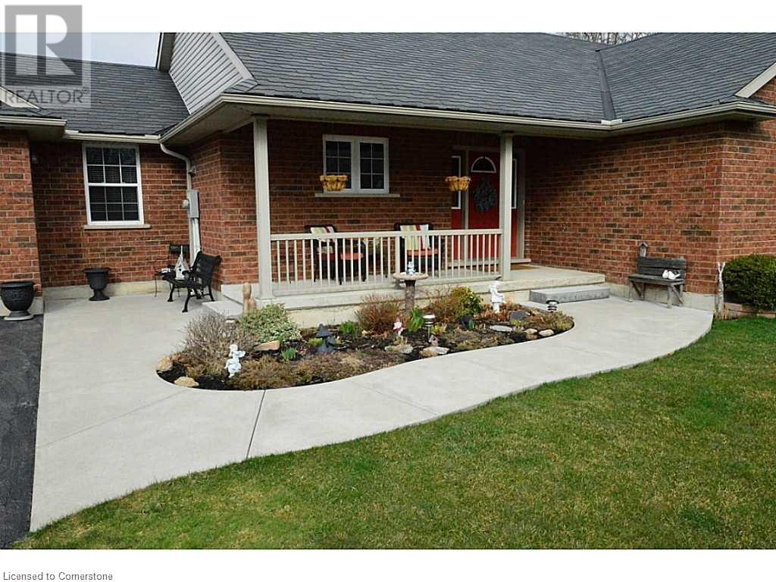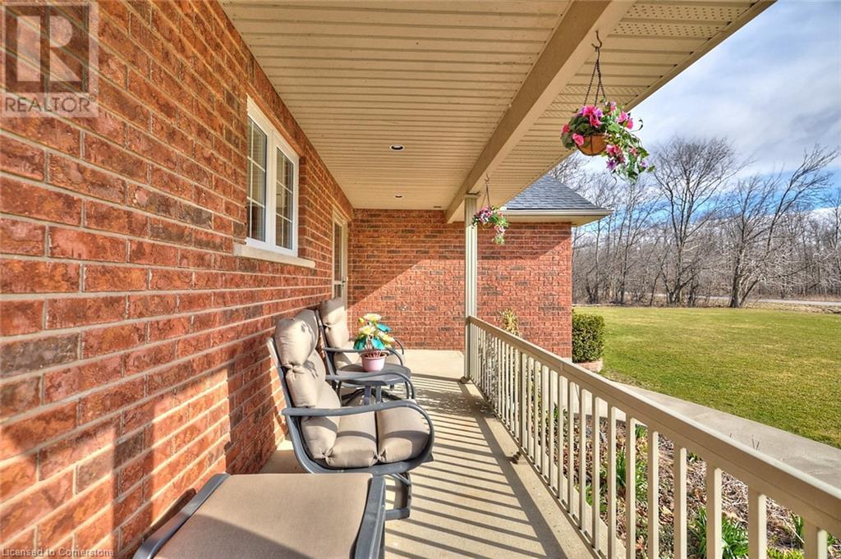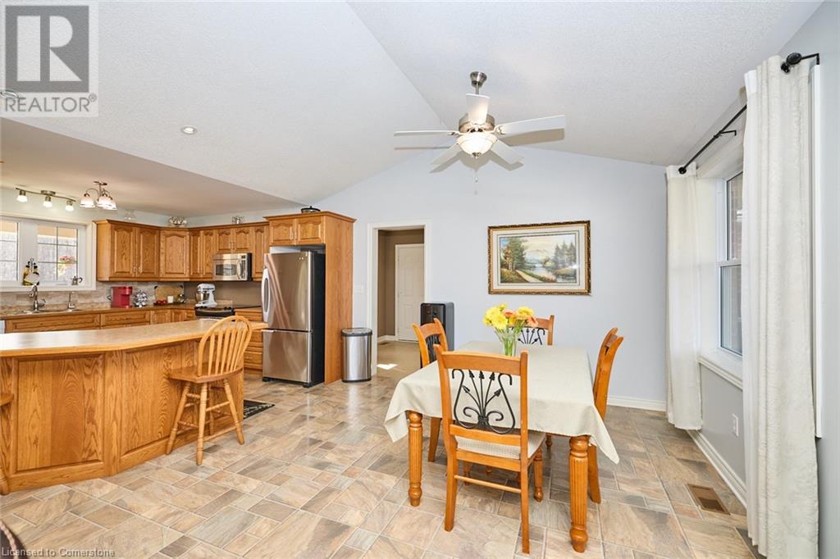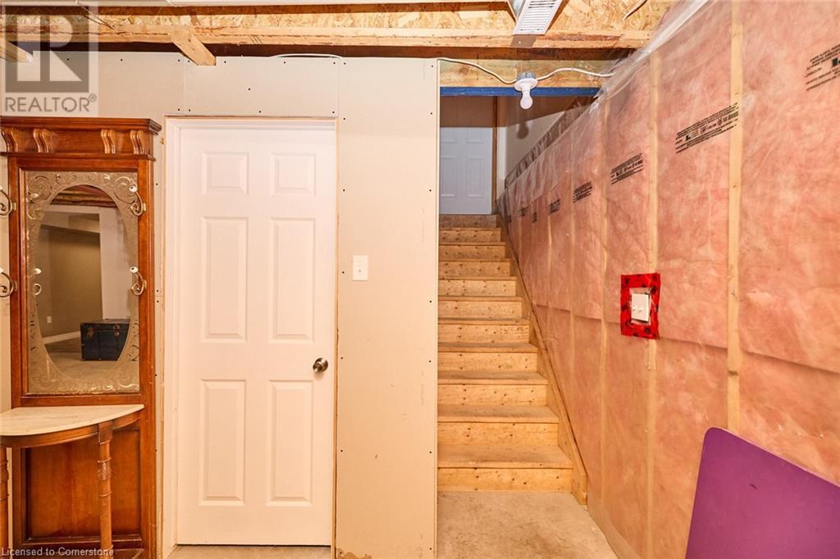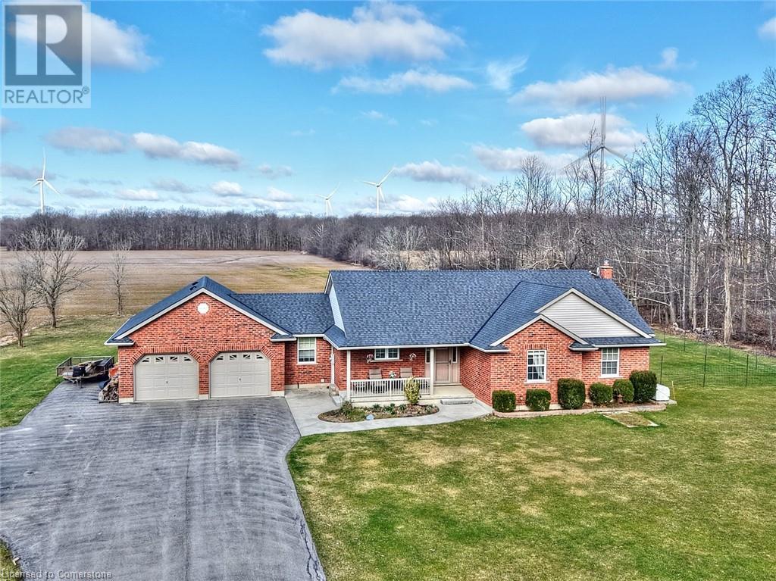Hamilton
Burlington
Niagara
247 Haldimand Road #49 Dunnville, Ontario N1A 2W8
$930,000
Immaculate 3 bedroom brick bungalow in quiet location steps to the Lake with oversized double garage and panoramic country views. Stunning home features an open concept kitchen, vaulted living room with fireplace leading to covered raised porch, double paved driveway, oversized garage with stairs to lower level, large bedrooms and living spaces, and the lower level offers a family room with wood burning stove, large storage area, and room to grow. Enjoy quiet country evenings around a fire or spend days in the yard loaded with perennials and fruit tress. Located just outside of the town of Dunnville offering schools, parks, boat launches, local hospital, and all amenities this may be the lifestyle you have been looking for. Call Today! (id:52581)
Property Details
| MLS® Number | 40715408 |
| Property Type | Single Family |
| Amenities Near By | Beach, Golf Nearby, Hospital, Park, Schools |
| Features | Country Residential |
| Parking Space Total | 10 |
Building
| Bathroom Total | 2 |
| Bedrooms Above Ground | 3 |
| Bedrooms Total | 3 |
| Architectural Style | Bungalow |
| Basement Development | Partially Finished |
| Basement Type | Full (partially Finished) |
| Construction Style Attachment | Detached |
| Cooling Type | Central Air Conditioning |
| Exterior Finish | Aluminum Siding, Brick |
| Foundation Type | Poured Concrete |
| Heating Fuel | Propane |
| Heating Type | Forced Air |
| Stories Total | 1 |
| Size Interior | 1775 Sqft |
| Type | House |
| Utility Water | Cistern |
Parking
| Attached Garage |
Land
| Access Type | Road Access |
| Acreage | No |
| Land Amenities | Beach, Golf Nearby, Hospital, Park, Schools |
| Sewer | Septic System |
| Size Depth | 250 Ft |
| Size Frontage | 175 Ft |
| Size Total Text | 1/2 - 1.99 Acres |
| Zoning Description | D A3 |
Rooms
| Level | Type | Length | Width | Dimensions |
|---|---|---|---|---|
| Basement | Utility Room | Measurements not available | ||
| Basement | Storage | Measurements not available | ||
| Basement | Recreation Room | 23'2'' x 16'2'' | ||
| Main Level | Laundry Room | 12'0'' x 10'8'' | ||
| Main Level | 4pc Bathroom | 9'1'' x 7'2'' | ||
| Main Level | Bedroom | 13'10'' x 12'5'' | ||
| Main Level | Bedroom | 12'0'' x 12'0'' | ||
| Main Level | Bedroom | 12'0'' x 12'0'' | ||
| Main Level | 4pc Bathroom | 8'2'' x 6'4'' | ||
| Main Level | Dining Room | 14'2'' x 11'8'' | ||
| Main Level | Living Room | 14'8'' x 14'2'' | ||
| Main Level | Eat In Kitchen | 12'4'' x 12'0'' |
https://www.realtor.ca/real-estate/28148941/247-haldimand-road-49-dunnville


