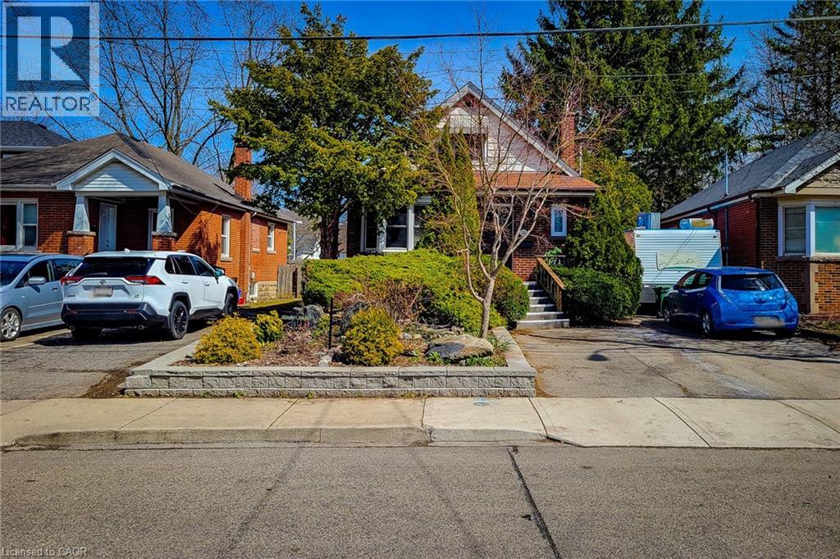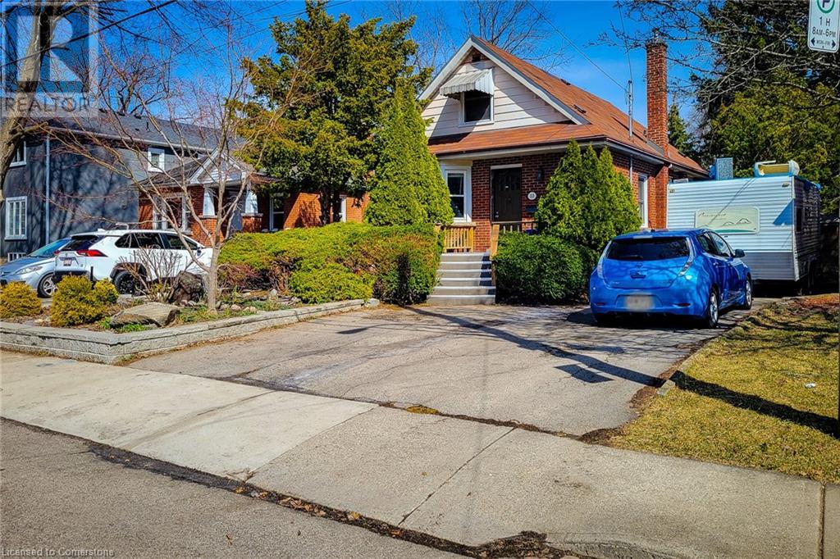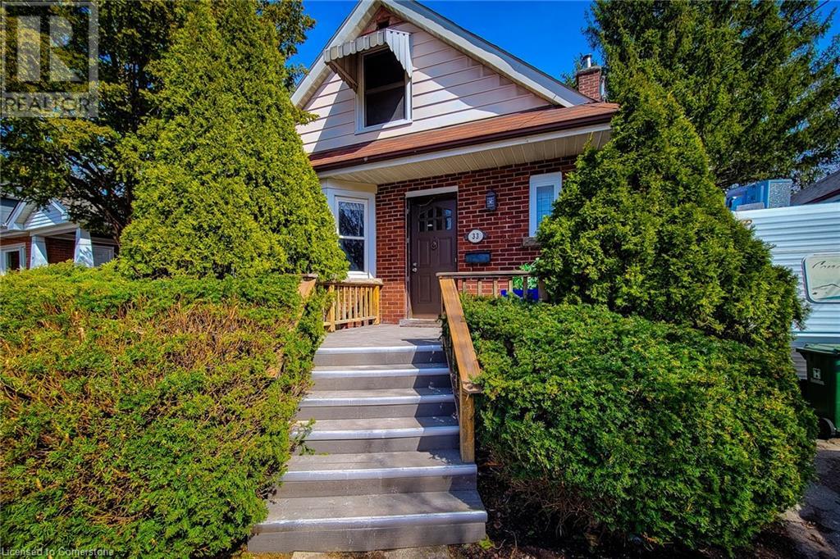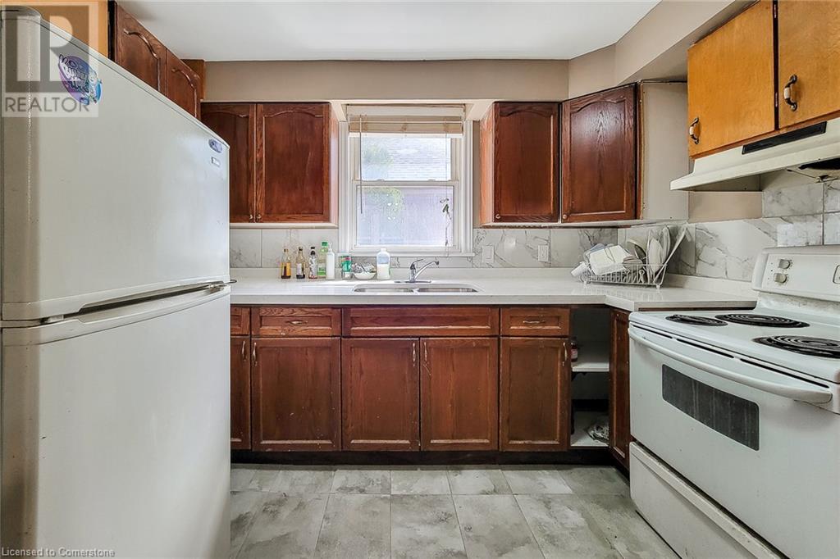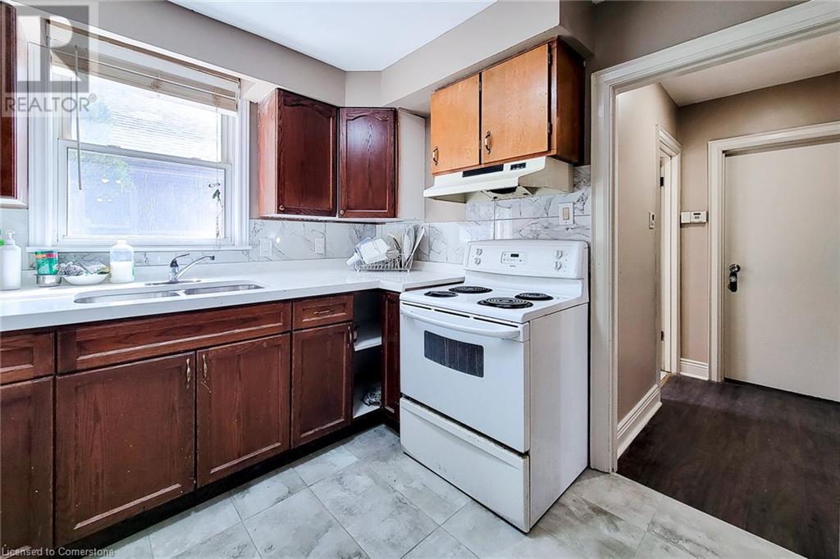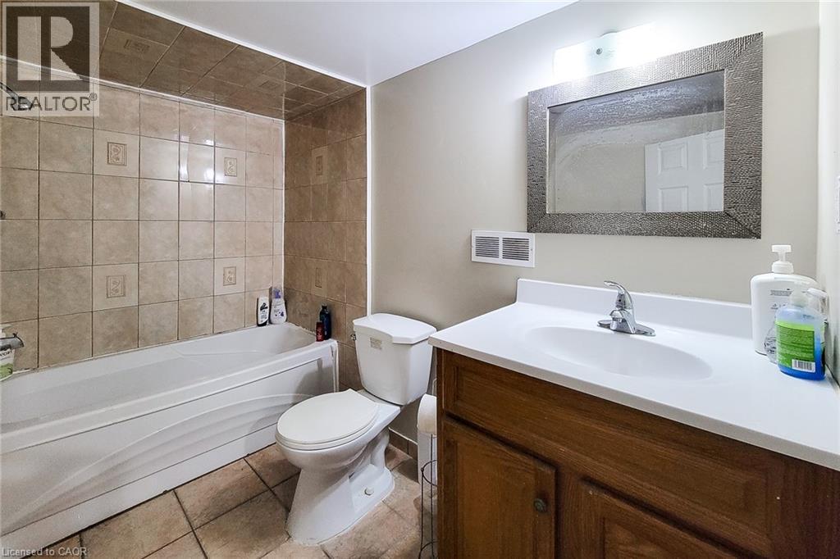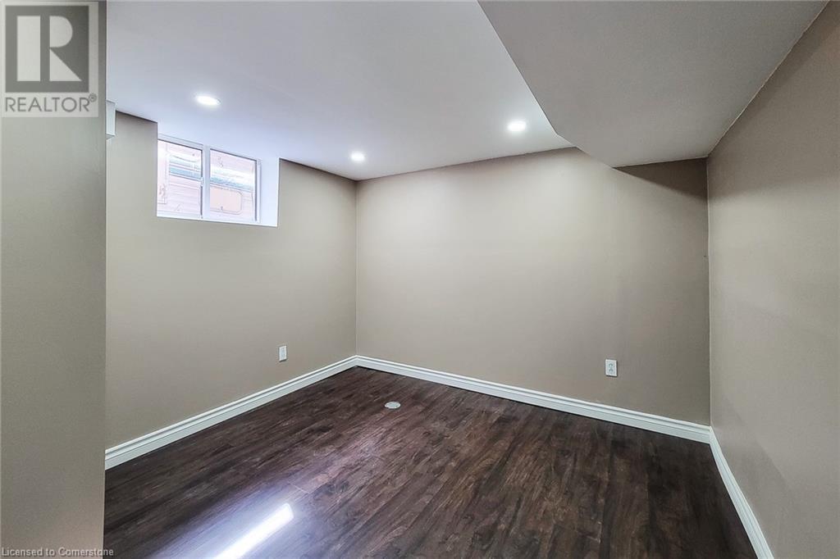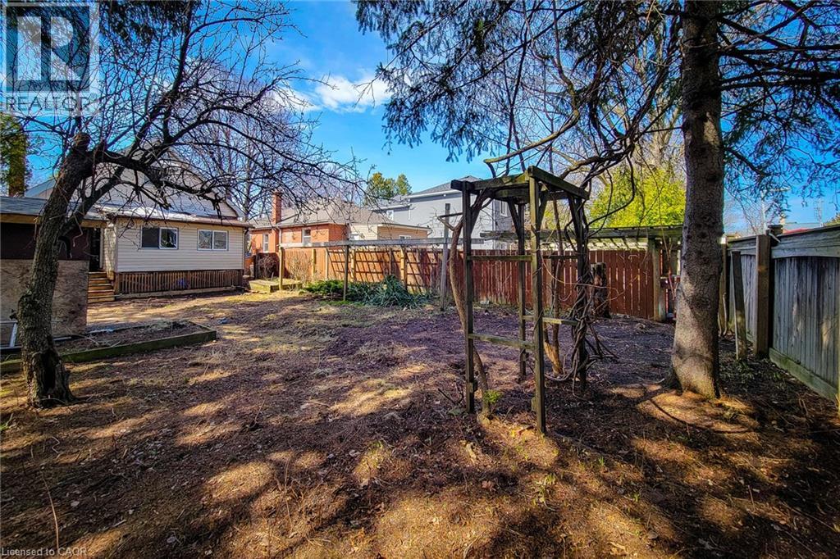Hamilton
Burlington
Niagara
33 Norfolk Street S Hamilton, Ontario L8S 3A6
$849,900
Stunning Single-Detached 1.5-Storey Home ideally situated in one of West Hamilton’s most sought-after neighborhoods. This beautifully maintained home features 4+3 bedrooms and 2 full bathrooms, Just steps away from McMaster University, Hospital, Fortinos, and Alexander Park. Main Level boost a spacious family room perfect for relaxation and entertaining, Eat-in kitchen with elegant stone countertop, two generously sized bedrooms and 4-piece bathroom. A large office space within a bedroom — ideal for remote work or study. Upper Level has another two big bedrooms, providing ample space for family or guests. Fully Finished Basement with three additional bedrooms, Second 4-piece bathroom. Excellent potential for extended family, or student rentals. Large, fully fenced backyard with a storage shed. Newer double driveway, accommodating 3-4 vehicles. This home combines comfort, functionality, and an unbeatable location. The rare mixed commercial + residential zoning offers substantial potential for future development opportunities. Contact us today to schedule a viewing! (id:52581)
Property Details
| MLS® Number | 40711945 |
| Property Type | Single Family |
| Amenities Near By | Hospital, Park, Playground, Public Transit, Schools, Shopping |
| Community Features | Quiet Area |
| Features | Paved Driveway |
| Parking Space Total | 3 |
| Structure | Shed |
Building
| Bathroom Total | 2 |
| Bedrooms Above Ground | 4 |
| Bedrooms Below Ground | 3 |
| Bedrooms Total | 7 |
| Appliances | Dryer, Refrigerator, Stove, Water Meter, Washer, Hood Fan |
| Basement Development | Finished |
| Basement Type | Full (finished) |
| Constructed Date | 1947 |
| Construction Material | Concrete Block, Concrete Walls, Wood Frame |
| Construction Style Attachment | Detached |
| Cooling Type | Central Air Conditioning |
| Exterior Finish | Brick, Concrete, Vinyl Siding, Wood |
| Fire Protection | Smoke Detectors |
| Foundation Type | Block |
| Heating Fuel | Natural Gas |
| Heating Type | Forced Air |
| Stories Total | 2 |
| Size Interior | 2010 Sqft |
| Type | House |
| Utility Water | Municipal Water |
Land
| Access Type | Road Access, Highway Nearby |
| Acreage | No |
| Fence Type | Fence |
| Land Amenities | Hospital, Park, Playground, Public Transit, Schools, Shopping |
| Sewer | Municipal Sewage System |
| Size Depth | 113 Ft |
| Size Frontage | 40 Ft |
| Size Irregular | 0.09 |
| Size Total | 0.09 Ac|under 1/2 Acre |
| Size Total Text | 0.09 Ac|under 1/2 Acre |
| Zoning Description | Toc 1 |
Rooms
| Level | Type | Length | Width | Dimensions |
|---|---|---|---|---|
| Second Level | Bedroom | 10'8'' x 12'2'' | ||
| Second Level | Bedroom | 13'3'' x 12'2'' | ||
| Basement | 4pc Bathroom | Measurements not available | ||
| Basement | Bedroom | 11'10'' x 9'7'' | ||
| Basement | Bedroom | 13'2'' x 9'11'' | ||
| Basement | Bedroom | 13'11'' x 10'3'' | ||
| Main Level | 4pc Bathroom | Measurements not available | ||
| Main Level | Office | 13'3'' x 9'0'' | ||
| Main Level | Bedroom | 10'0'' x 9'2'' | ||
| Main Level | Bedroom | 10'8'' x 10'4'' | ||
| Main Level | Kitchen | 10'2'' x 9'8'' | ||
| Main Level | Family Room | 18'7'' x 10'9'' |
https://www.realtor.ca/real-estate/28117805/33-norfolk-street-s-hamilton


