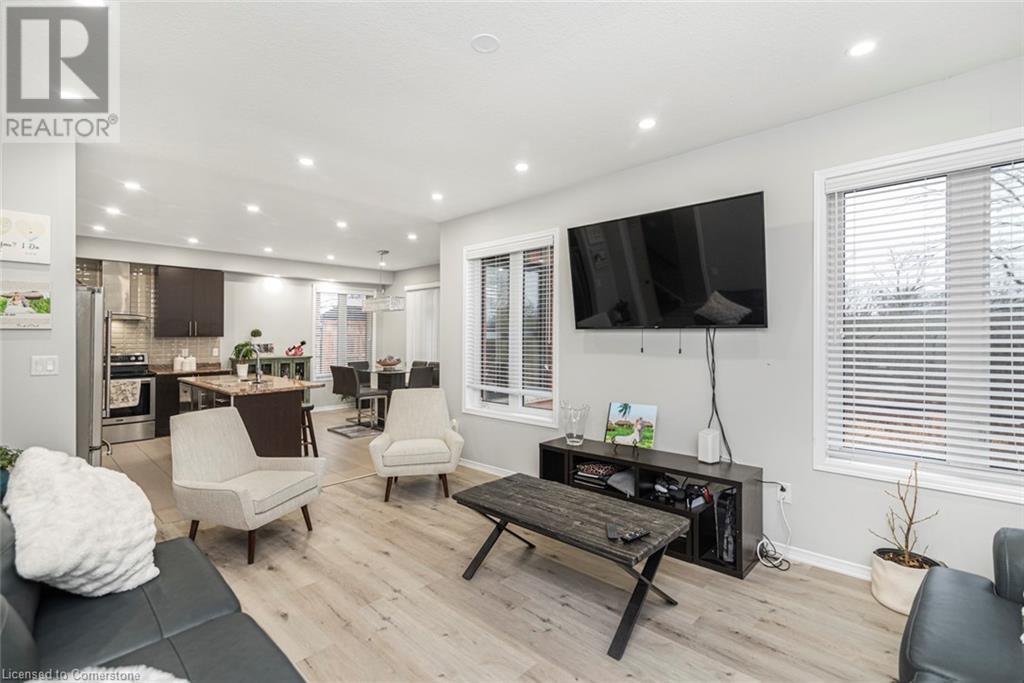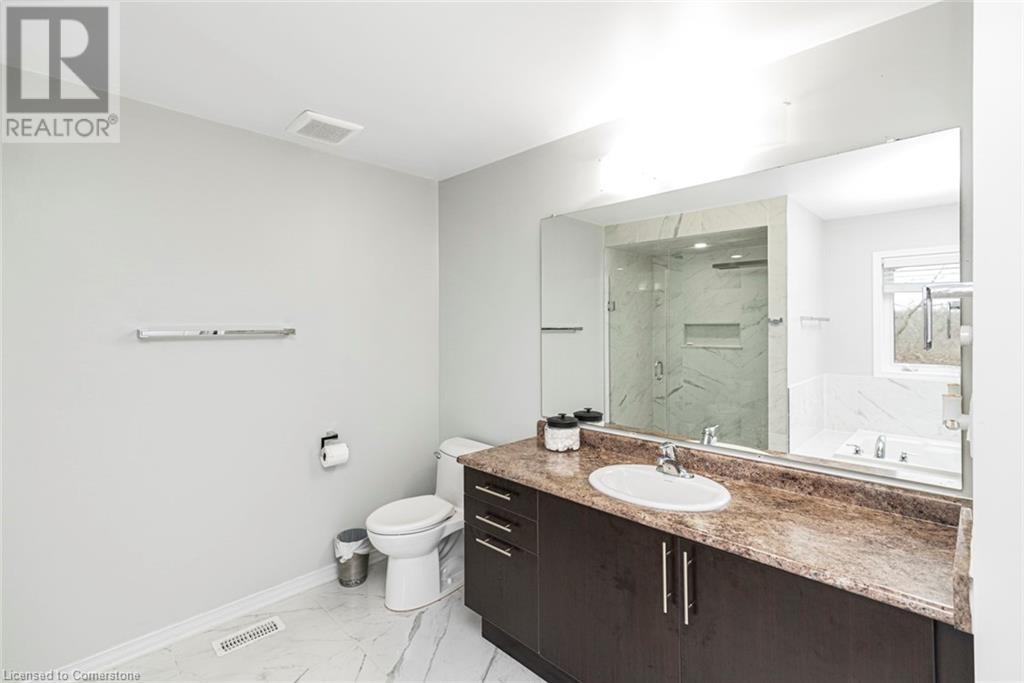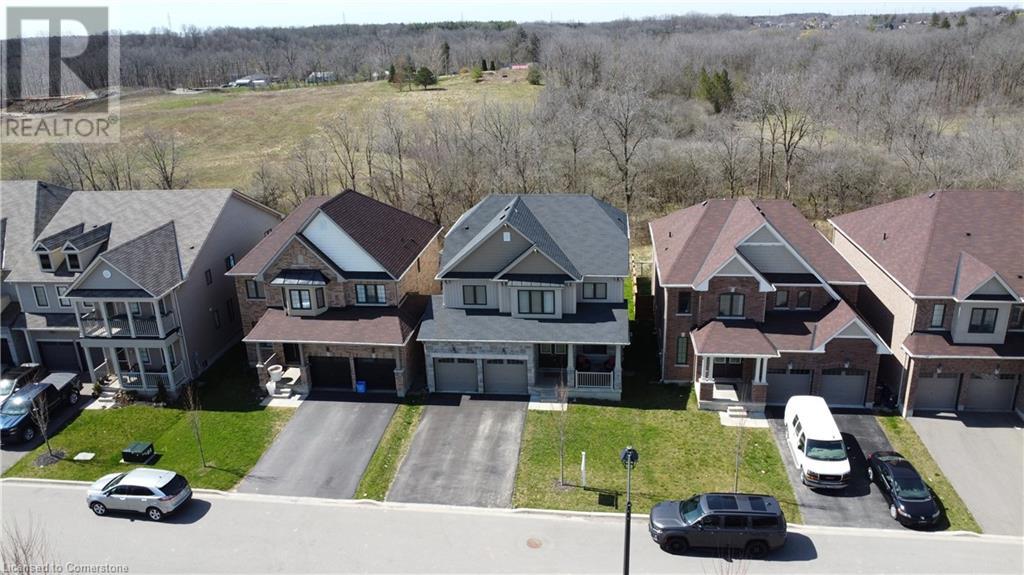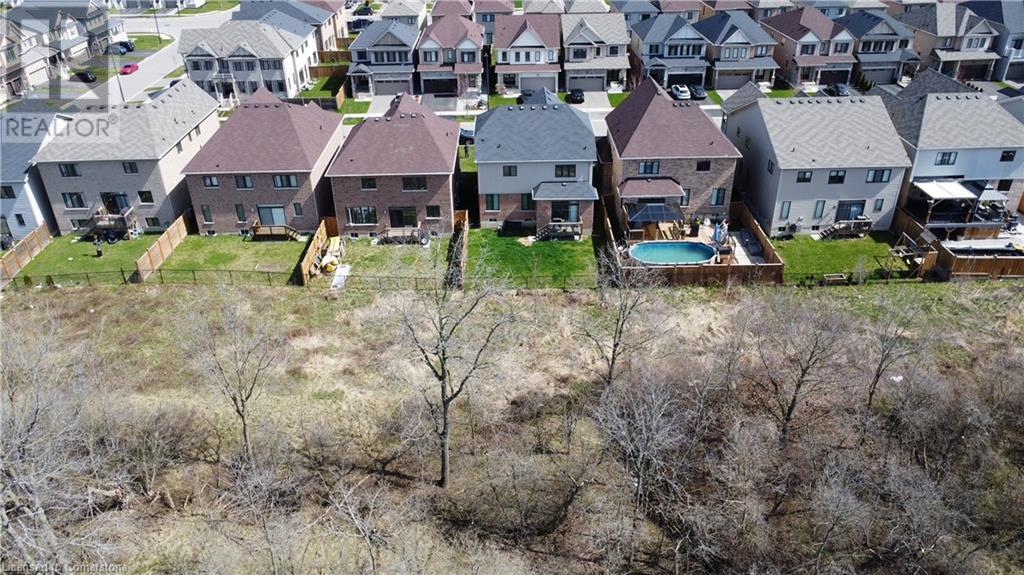Hamilton
Burlington
Niagara
57 Larry Crescent Caledonia, Ontario N3W 0B3
$979,000
Escape to tranquility at this stunning 4-bedroom home nestled on a quiet street in Caledonia. Enjoy the ultimate in privacy with NO REAR NEIGHBOURS! This property backs onto lush, treed greenspace, creating a serene and peaceful backyard retreat. The extra-wide (42') and deep (98') lot offers plenty of room to roam and enjoy the outdoors. Built in 2017, this 2224 sqft home boasts modern comforts and stylish finishes. The main level welcomes you with a sense of spaciousness and warmth. A separate dining rooms, hardwood staircase adds a touch of classic charm. The heart of the home is the expansive family room, offering scenic views of the greenspace and a cozy atmosphere for gatherings. The large kitchen boasting ample cabinetry, storage, and counter space. A central island provides additional workspace, and a casual dining area with backyard access. A beautiful hardwood staircase leading to the upper level. The spacious primary suite features an oversized walk-in closet and a private ensuite bath, perfectly separated from the other bedrooms. Three additional well-appointed bedrooms share the main bath, providing ample space for family and guests. A convenient laundry room completes this level. Beyond the property, you'll find yourself just moments away from nature's wonders, including the scenic Riverwalk trails and the majestic Grand River. Enjoy the convenience of nearby shops, amenities, and commuter routes, making this location ideal for both relaxation and easy access to everyday necessities. (id:52581)
Property Details
| MLS® Number | 40698620 |
| Property Type | Single Family |
| Amenities Near By | Park |
| Community Features | Quiet Area, School Bus |
| Equipment Type | Water Heater |
| Features | Backs On Greenbelt |
| Parking Space Total | 6 |
| Rental Equipment Type | Water Heater |
Building
| Bathroom Total | 3 |
| Bedrooms Above Ground | 4 |
| Bedrooms Total | 4 |
| Architectural Style | 2 Level |
| Basement Development | Unfinished |
| Basement Type | Full (unfinished) |
| Constructed Date | 2017 |
| Construction Style Attachment | Detached |
| Cooling Type | Central Air Conditioning |
| Exterior Finish | Brick, Other, Vinyl Siding |
| Foundation Type | Poured Concrete |
| Half Bath Total | 1 |
| Heating Fuel | Natural Gas |
| Heating Type | Forced Air |
| Stories Total | 2 |
| Size Interior | 2224 Sqft |
| Type | House |
| Utility Water | Municipal Water |
Parking
| Attached Garage |
Land
| Acreage | No |
| Land Amenities | Park |
| Sewer | Municipal Sewage System |
| Size Depth | 99 Ft |
| Size Frontage | 42 Ft |
| Size Total Text | Under 1/2 Acre |
| Zoning Description | R |
Rooms
| Level | Type | Length | Width | Dimensions |
|---|---|---|---|---|
| Second Level | 4pc Bathroom | 5'1'' x 6'8'' | ||
| Second Level | Laundry Room | 8'2'' x 9'4'' | ||
| Second Level | Bedroom | 12'9'' x 10'0'' | ||
| Second Level | Bedroom | 11'5'' x 9'6'' | ||
| Second Level | Bedroom | 10'10'' x 9'3'' | ||
| Second Level | 4pc Bathroom | 5'11'' x 6'10'' | ||
| Second Level | Primary Bedroom | 14'5'' x 13'1'' | ||
| Lower Level | Mud Room | 22'2'' x 18'5'' | ||
| Main Level | 2pc Bathroom | 6'1'' x 5'2'' | ||
| Main Level | Kitchen | 14'10'' x 8'8'' | ||
| Main Level | Breakfast | 14'10'' x 10'5'' | ||
| Main Level | Great Room | 17'5'' x 13'0'' | ||
| Main Level | Living Room/dining Room | 14'2'' x 11'4'' | ||
| Main Level | Foyer | 6'10'' x 8'8'' |
https://www.realtor.ca/real-estate/27918567/57-larry-crescent-caledonia





















































