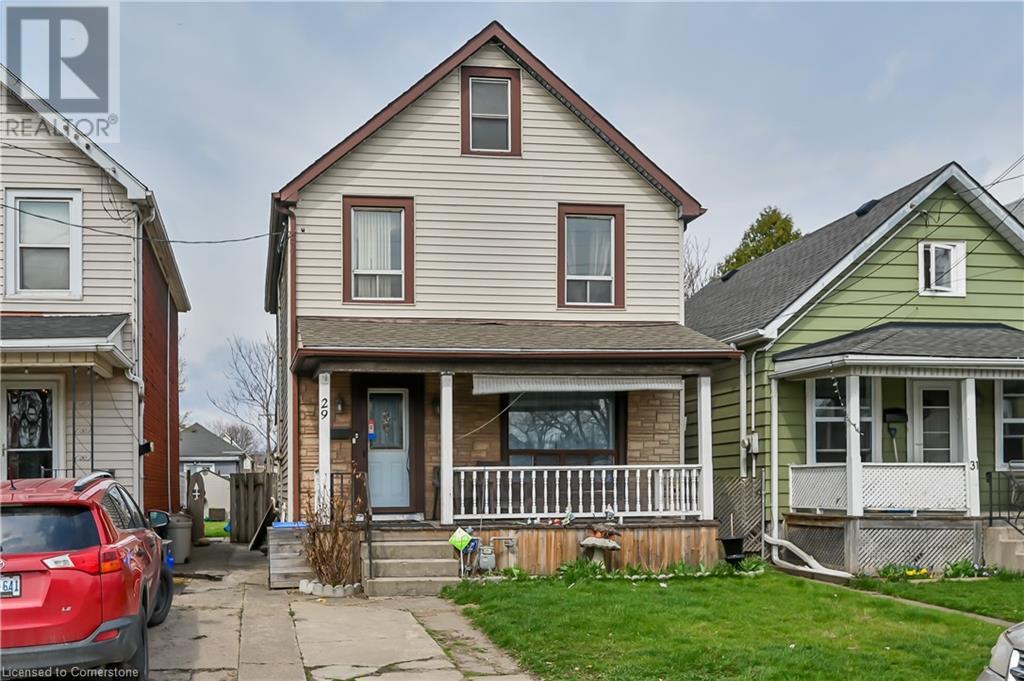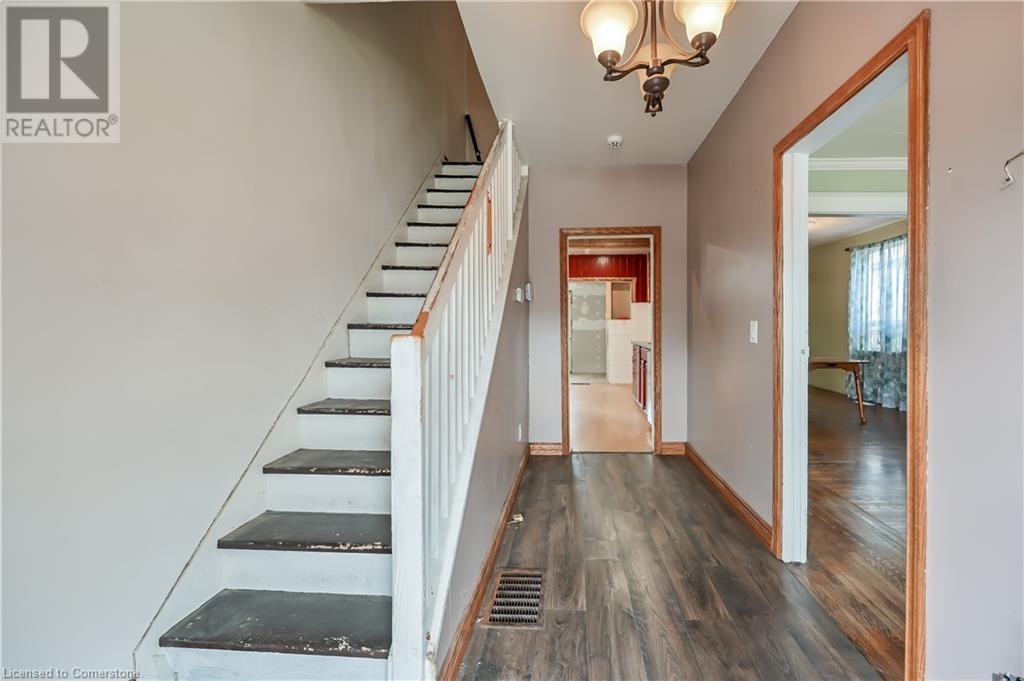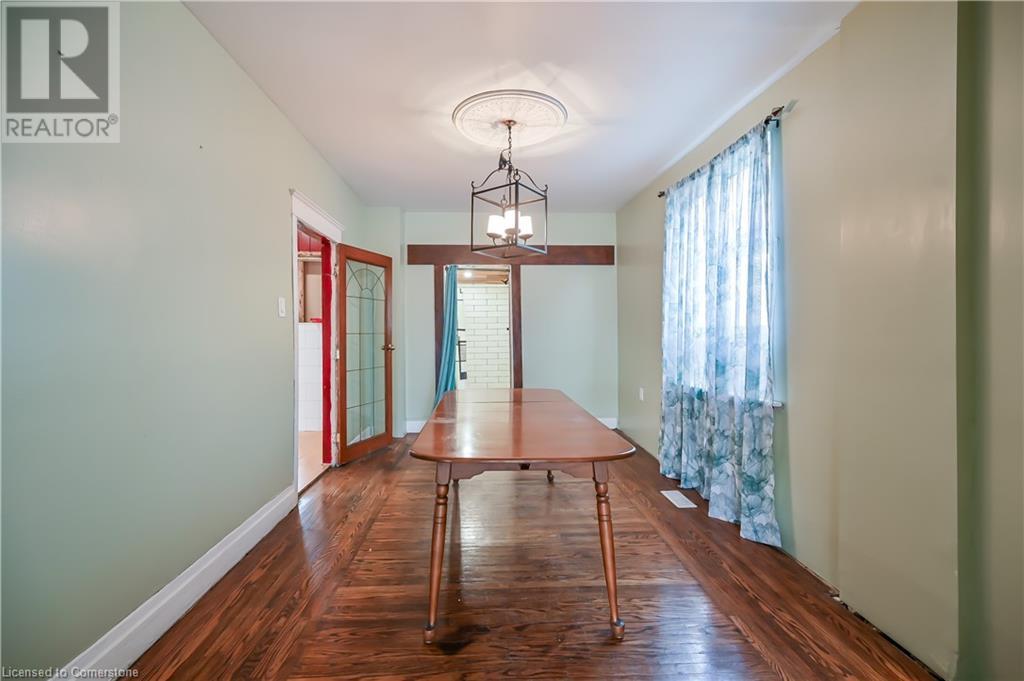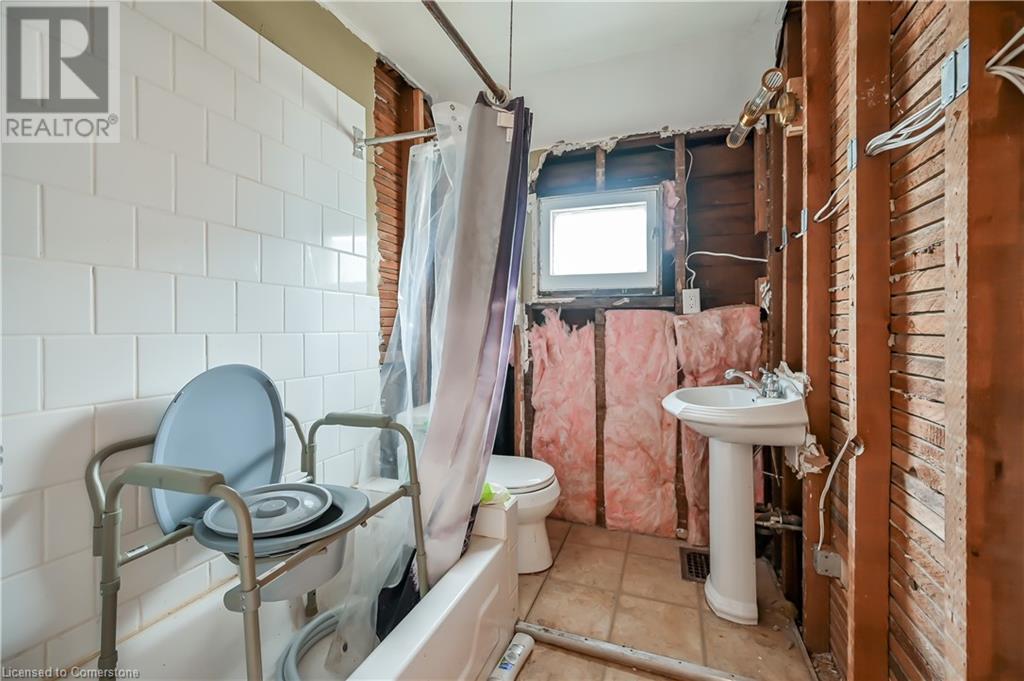Hamilton
Burlington
Niagara
29 Rowanwood Street Hamilton, Ontario L8L 7H4
4 Bedroom
2 Bathroom
1270 sqft
Central Air Conditioning
Forced Air
$299,900
Terrific opportunity for the renovator or handy person. Spacious 2.5 sty with large principal rooms, main floor laundry hookups, 2 full baths, walk up to unfinished attic. Furnace and central air new in 2016, shingles 2017. Room sizes are measured at the widest point (id:52581)
Property Details
| MLS® Number | 40720433 |
| Property Type | Single Family |
| Amenities Near By | Park, Place Of Worship, Playground, Public Transit, Shopping |
| Equipment Type | Water Heater |
| Parking Space Total | 1 |
| Rental Equipment Type | Water Heater |
| Structure | Shed |
Building
| Bathroom Total | 2 |
| Bedrooms Above Ground | 4 |
| Bedrooms Total | 4 |
| Basement Development | Unfinished |
| Basement Type | Full (unfinished) |
| Construction Style Attachment | Detached |
| Cooling Type | Central Air Conditioning |
| Exterior Finish | Vinyl Siding |
| Foundation Type | Block |
| Heating Fuel | Natural Gas |
| Heating Type | Forced Air |
| Stories Total | 3 |
| Size Interior | 1270 Sqft |
| Type | House |
| Utility Water | Municipal Water |
Land
| Access Type | Road Access, Highway Access |
| Acreage | No |
| Land Amenities | Park, Place Of Worship, Playground, Public Transit, Shopping |
| Sewer | Municipal Sewage System |
| Size Depth | 116 Ft |
| Size Frontage | 25 Ft |
| Size Total Text | Under 1/2 Acre |
| Zoning Description | M6 |
Rooms
| Level | Type | Length | Width | Dimensions |
|---|---|---|---|---|
| Second Level | 4pc Bathroom | Measurements not available | ||
| Second Level | Bedroom | 9'9'' x 8'7'' | ||
| Second Level | Bedroom | 10'5'' x 9'9'' | ||
| Second Level | Bedroom | 11'0'' x 9'6'' | ||
| Second Level | Bedroom | 11'0'' x 7'0'' | ||
| Third Level | Attic | Measurements not available | ||
| Main Level | 3pc Bathroom | Measurements not available | ||
| Main Level | Dining Room | 14'8'' x 9'8'' | ||
| Main Level | Kitchen | 14'8'' x 9'5'' | ||
| Main Level | Living Room | 12'0'' x 11'4'' | ||
| Main Level | Laundry Room | 9'0'' x 6'9'' | ||
| Main Level | Foyer | Measurements not available |
https://www.realtor.ca/real-estate/28200103/29-rowanwood-street-hamilton






































