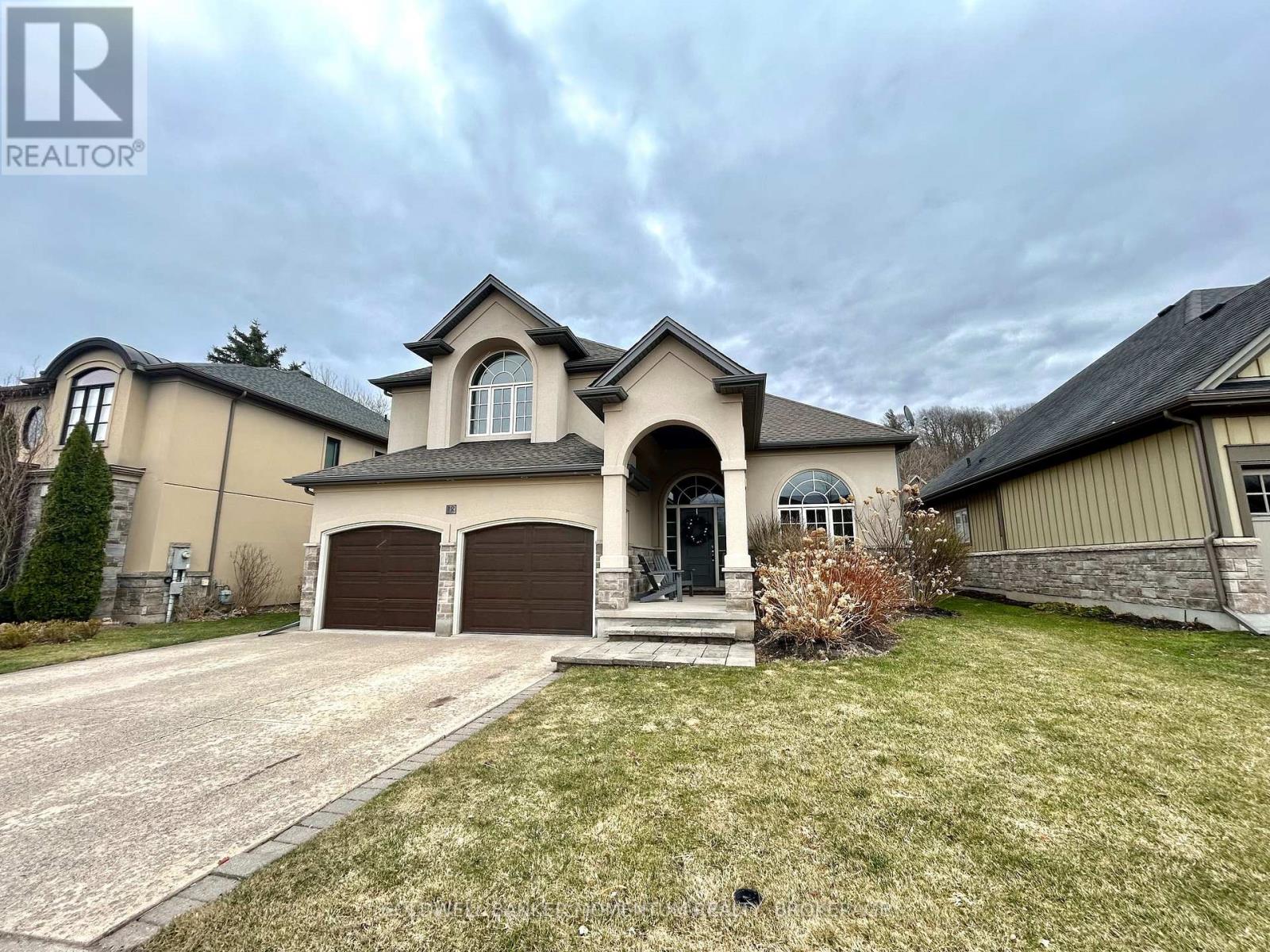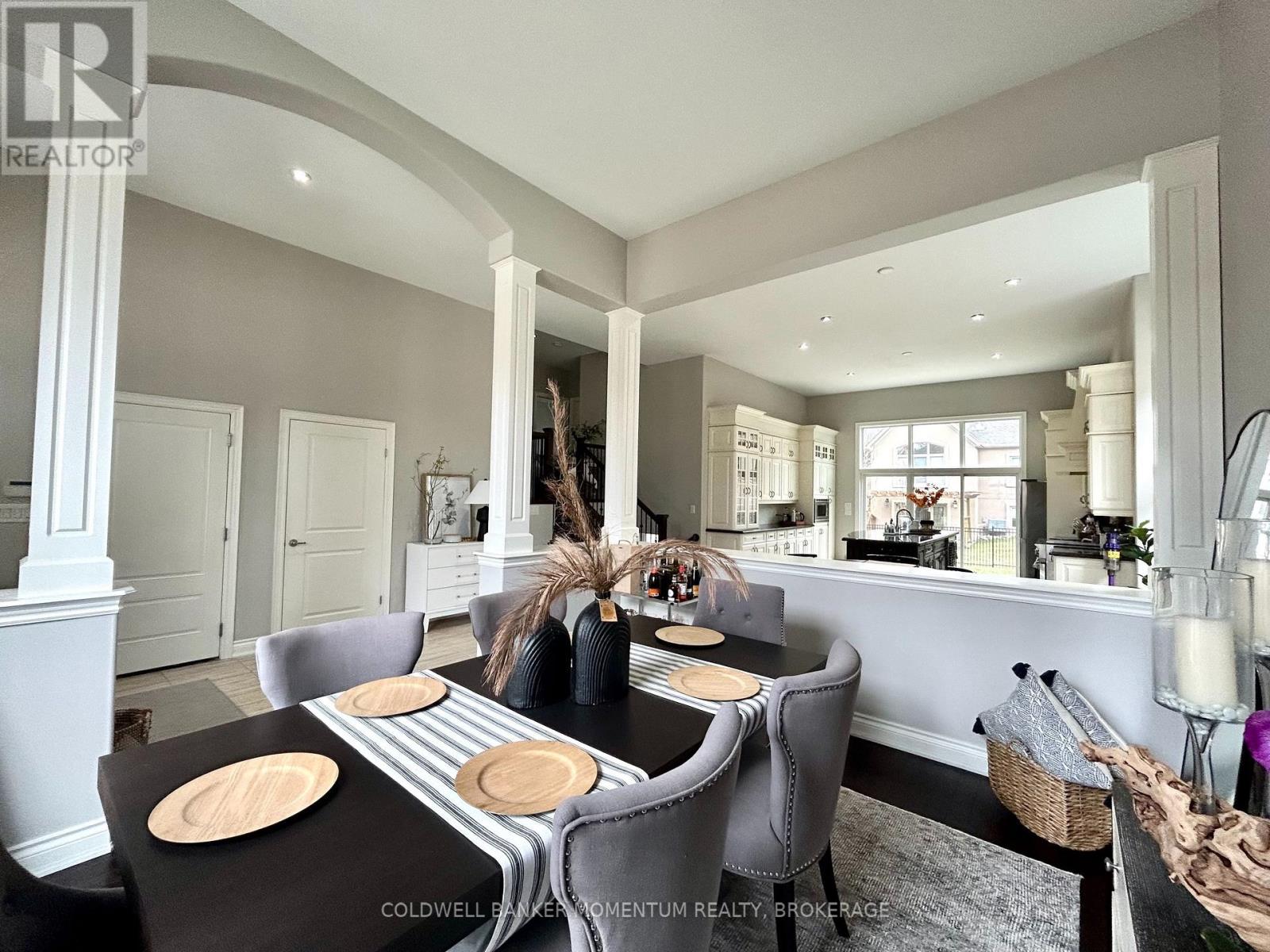Hamilton
Burlington
Niagara
18 Goring Way Niagara-On-The-Lake (St. Davids), Ontario L0S 1J0
4 Bedroom
4 Bathroom
1500 - 2000 sqft
Fireplace
Central Air Conditioning
Forced Air
$4,000 Monthly
Stunning build located in St. Davids, off of Four Mile Creek Road, minutes to The Grist, Ravine Estate Winery, St. Davids Golf Club, Fireman's Park, Queenston-Lewiston Bridge and highway 405. Custom finishings throughout the 3000 sqft of finished space. The home offers 4 bedrooms (3+1), 3.5 bathrooms, master suite with walk-in closet and 5 piece bath, 2 spacious living areas, gourmet kitchen with upgraded appliances, granite countertops and large centre island. Additional features include: gas fireplace, laundry, attached double car garage, fenced-in backyard concrete patio and basement walk-up. (id:52581)
Property Details
| MLS® Number | X12079300 |
| Property Type | Single Family |
| Community Name | 105 - St. Davids |
| Parking Space Total | 4 |
Building
| Bathroom Total | 4 |
| Bedrooms Above Ground | 3 |
| Bedrooms Below Ground | 1 |
| Bedrooms Total | 4 |
| Age | 6 To 15 Years |
| Amenities | Fireplace(s) |
| Appliances | Water Heater, Water Meter, Dishwasher, Dryer, Garage Door Opener, Microwave, Oven, Range, Stove, Washer, Window Coverings, Refrigerator |
| Basement Development | Finished |
| Basement Features | Walk-up |
| Basement Type | N/a (finished) |
| Construction Style Attachment | Detached |
| Construction Style Split Level | Sidesplit |
| Cooling Type | Central Air Conditioning |
| Exterior Finish | Stucco |
| Fireplace Present | Yes |
| Fireplace Total | 1 |
| Foundation Type | Poured Concrete |
| Half Bath Total | 1 |
| Heating Fuel | Natural Gas |
| Heating Type | Forced Air |
| Size Interior | 1500 - 2000 Sqft |
| Type | House |
| Utility Water | Municipal Water |
Parking
| Attached Garage | |
| Garage |
Land
| Acreage | No |
| Sewer | Sanitary Sewer |
Rooms
| Level | Type | Length | Width | Dimensions |
|---|---|---|---|---|
| Second Level | Primary Bedroom | 6.22 m | 3.81 m | 6.22 m x 3.81 m |
| Second Level | Bedroom | 3.48 m | 3.81 m | 3.48 m x 3.81 m |
| Second Level | Bedroom | 3.35 m | 3.66 m | 3.35 m x 3.66 m |
| Basement | Bedroom | 3.66 m | 3.05 m | 3.66 m x 3.05 m |
| Lower Level | Family Room | 8.33 m | 7.16 m | 8.33 m x 7.16 m |
| Main Level | Living Room | 3.45 m | 4.5 m | 3.45 m x 4.5 m |
| Main Level | Dining Room | 3.43 m | 4.88 m | 3.43 m x 4.88 m |
| Main Level | Kitchen | 4.06 m | 4.88 m | 4.06 m x 4.88 m |






























