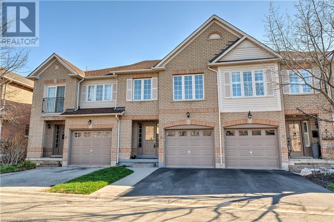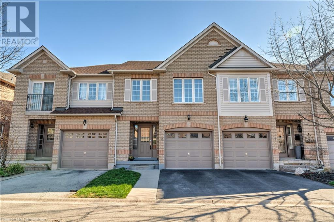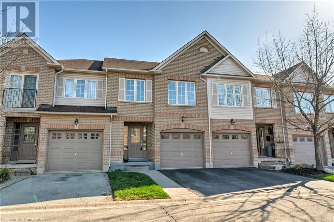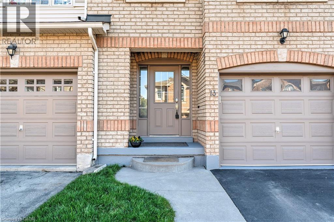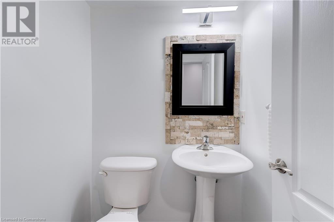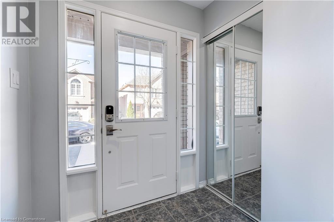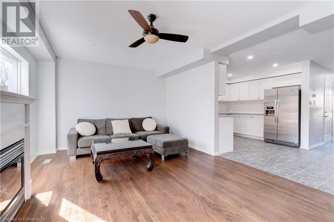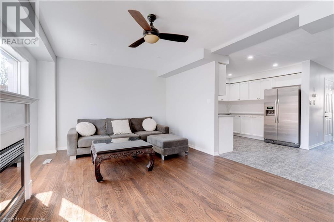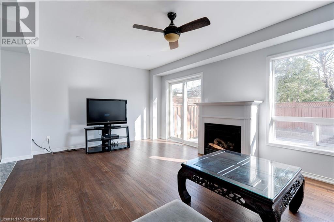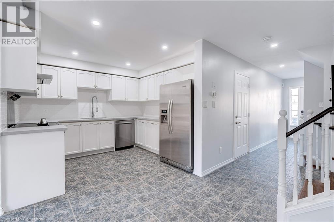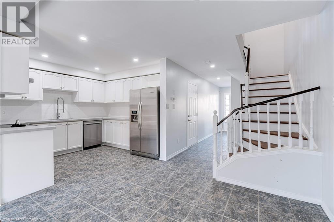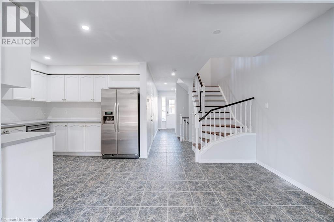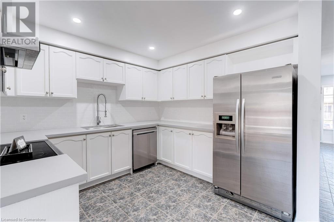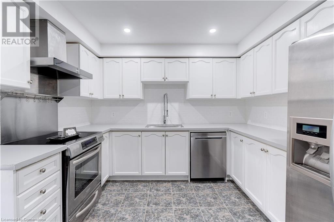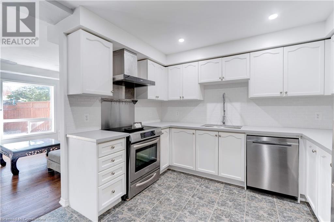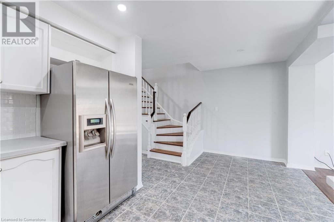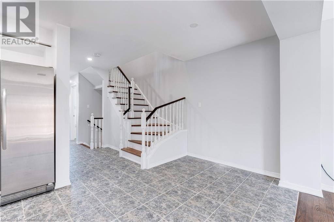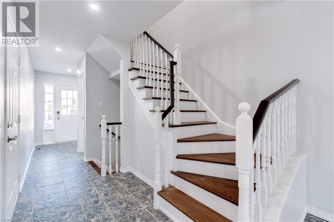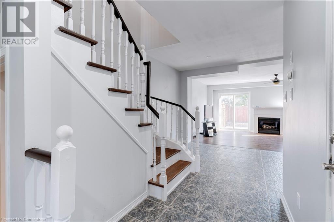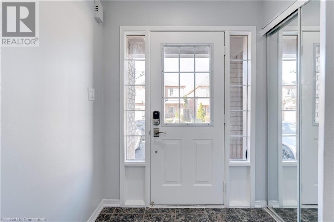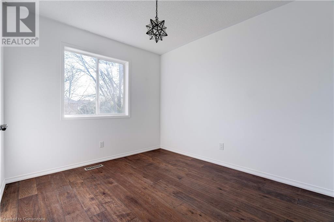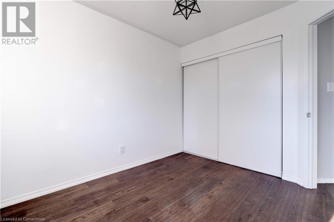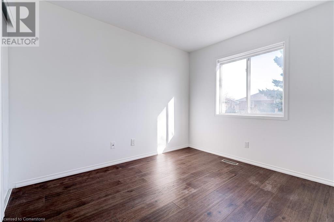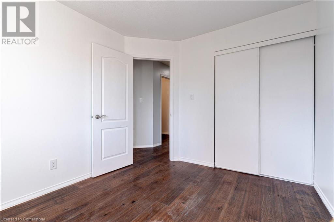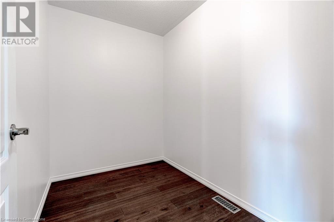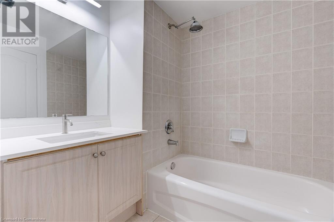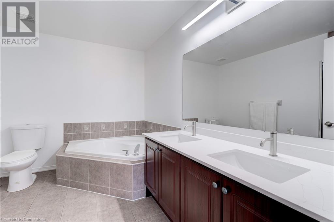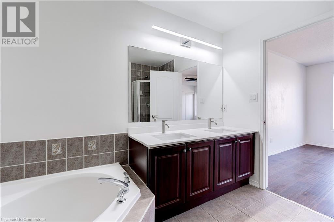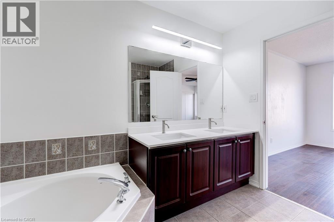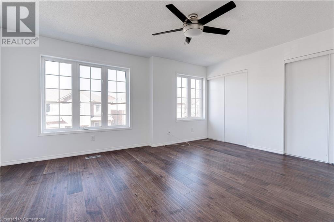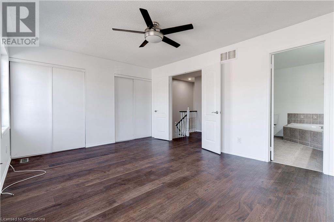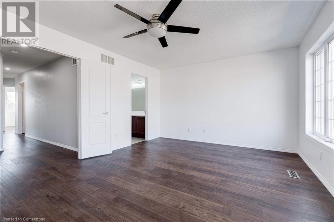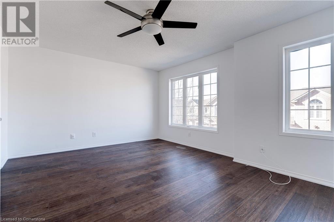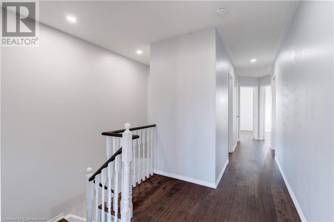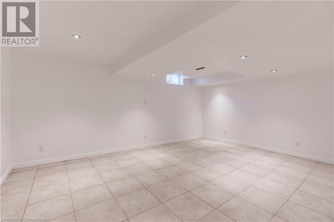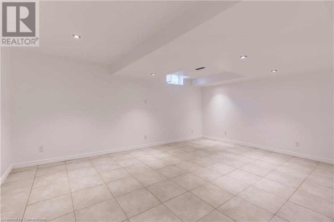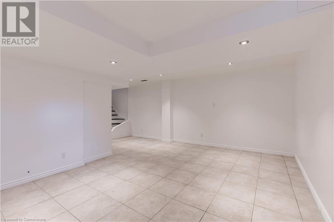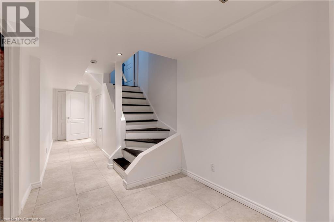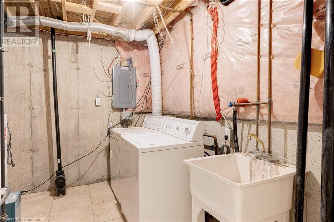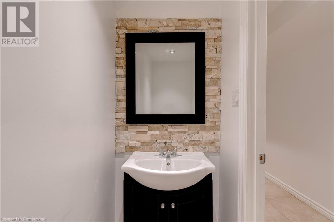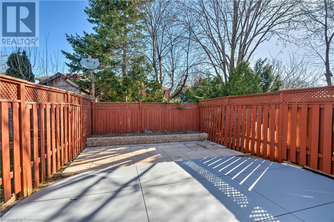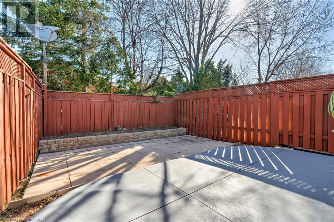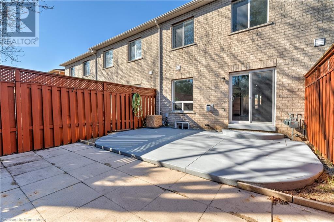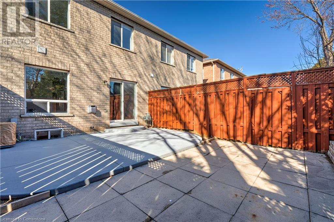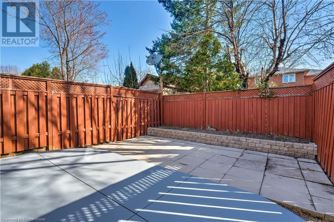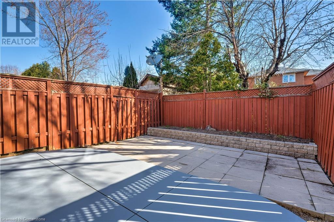Hamilton
Burlington
Niagara
1489 Heritage Way Unit# 13 Oakville, Ontario L6M 4M6
$1,050,000Maintenance, Parking
$141.47 Monthly
Maintenance, Parking
$141.47 MonthlyThis stunning 3-bedroom 4 bathroom townhome in Heritage Gate offers over 2,000 square feet of beautifully finished living space. The bright and spacious kitchen flows into a sunlit great room with a walkout to a fully fenced backyard - perfect for entertaining or relaxing. The generously sized primary bedroom features a luxurious 4-piece spa-inspired ensuite. Upstairs, you'll also find two additional well-sized bedrooms and a separate office, ideal for working from home.The finished basement includes a spacious recreation room, a 2pc bathroom and a large laundry/ utility room for added convenience.Recent updates include new pot lights, brand-new flooring, updated light fixtures, and fresh paint throughout making this home completely move-in ready!Located in the desirable Glen Abbey community, this home offers plenty of visitor parking in addition to the garage and driveway spaces. Conveniently situated near top-rated schools, major highways, the GO Train, and all essential amenities. Don't miss this one - it's a must-see! Room sizes are approximate. (id:52581)
Property Details
| MLS® Number | 40719535 |
| Property Type | Single Family |
| Amenities Near By | Golf Nearby, Hospital, Park, Place Of Worship, Playground, Public Transit, Schools |
| Community Features | Quiet Area |
| Equipment Type | Water Heater |
| Features | Paved Driveway |
| Parking Space Total | 2 |
| Rental Equipment Type | Water Heater |
Building
| Bathroom Total | 4 |
| Bedrooms Above Ground | 3 |
| Bedrooms Total | 3 |
| Appliances | Central Vacuum, Dishwasher, Dryer, Refrigerator, Stove, Washer |
| Architectural Style | 2 Level |
| Basement Development | Finished |
| Basement Type | Full (finished) |
| Constructed Date | 2003 |
| Construction Style Attachment | Attached |
| Cooling Type | Central Air Conditioning |
| Exterior Finish | Brick |
| Fireplace Present | Yes |
| Fireplace Total | 1 |
| Foundation Type | Poured Concrete |
| Half Bath Total | 2 |
| Heating Fuel | Natural Gas |
| Heating Type | Forced Air |
| Stories Total | 2 |
| Size Interior | 2330 Sqft |
| Type | Row / Townhouse |
| Utility Water | Municipal Water |
Parking
| Attached Garage | |
| Visitor Parking |
Land
| Access Type | Road Access |
| Acreage | Yes |
| Land Amenities | Golf Nearby, Hospital, Park, Place Of Worship, Playground, Public Transit, Schools |
| Sewer | Municipal Sewage System |
| Size Irregular | 4.592 |
| Size Total | 4.592 Ac|under 1/2 Acre |
| Size Total Text | 4.592 Ac|under 1/2 Acre |
| Zoning Description | Residential |
Rooms
| Level | Type | Length | Width | Dimensions |
|---|---|---|---|---|
| Second Level | Full Bathroom | 7'4'' x 5'2'' | ||
| Second Level | Office | 8'0'' x 6'0'' | ||
| Second Level | Bedroom | 10'6'' x 9'6'' | ||
| Second Level | Bedroom | 11'0'' x 9'0'' | ||
| Second Level | Full Bathroom | 11'0'' x 8'0'' | ||
| Second Level | Primary Bedroom | 16'3'' x 11'9'' | ||
| Basement | Laundry Room | 9'3'' x 7'4'' | ||
| Basement | 2pc Bathroom | 7'6'' x 3'0'' | ||
| Basement | Recreation Room | 18'0'' x 12'7'' | ||
| Main Level | 2pc Bathroom | 4'8'' x 4'5'' | ||
| Main Level | Great Room | 18'6'' x 12'3'' | ||
| Main Level | Eat In Kitchen | 18'6'' x 10'4'' |
https://www.realtor.ca/real-estate/28199693/1489-heritage-way-unit-13-oakville


