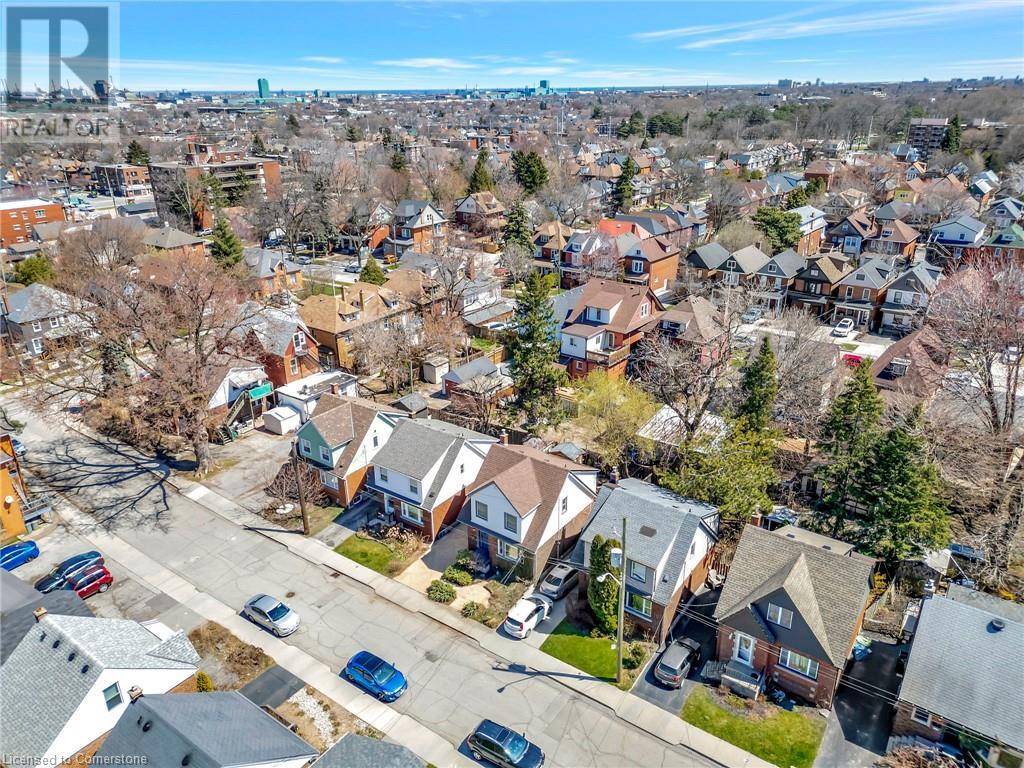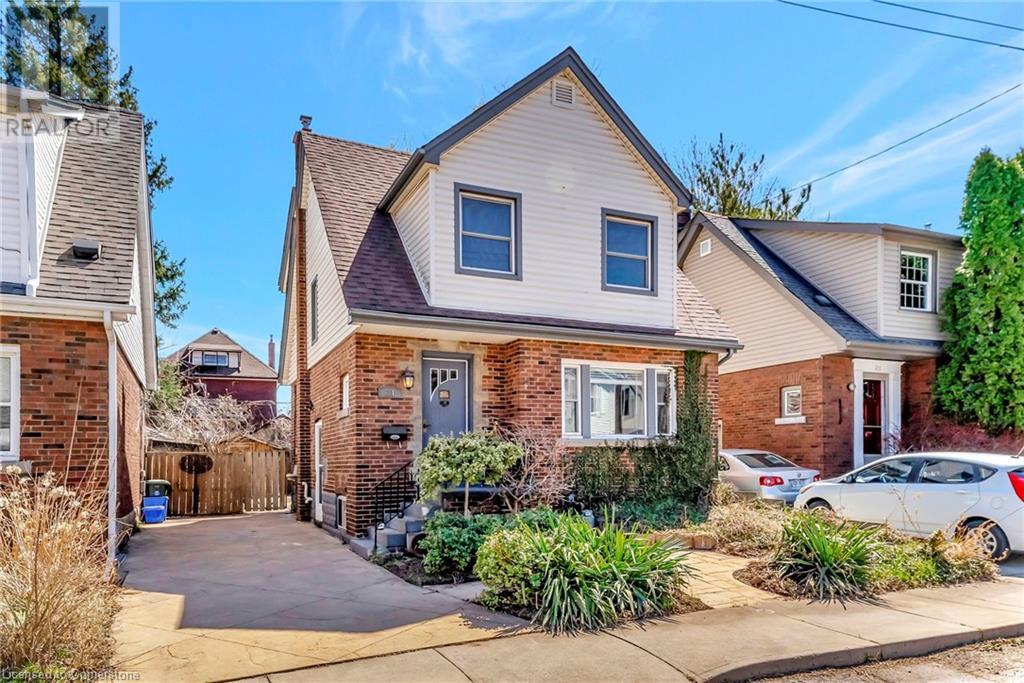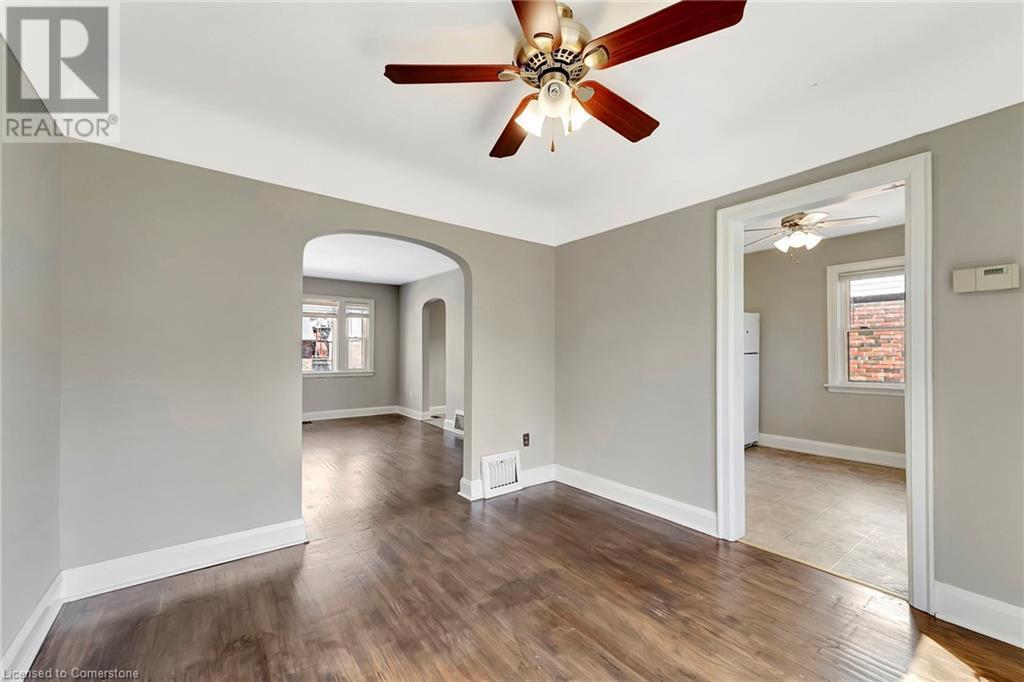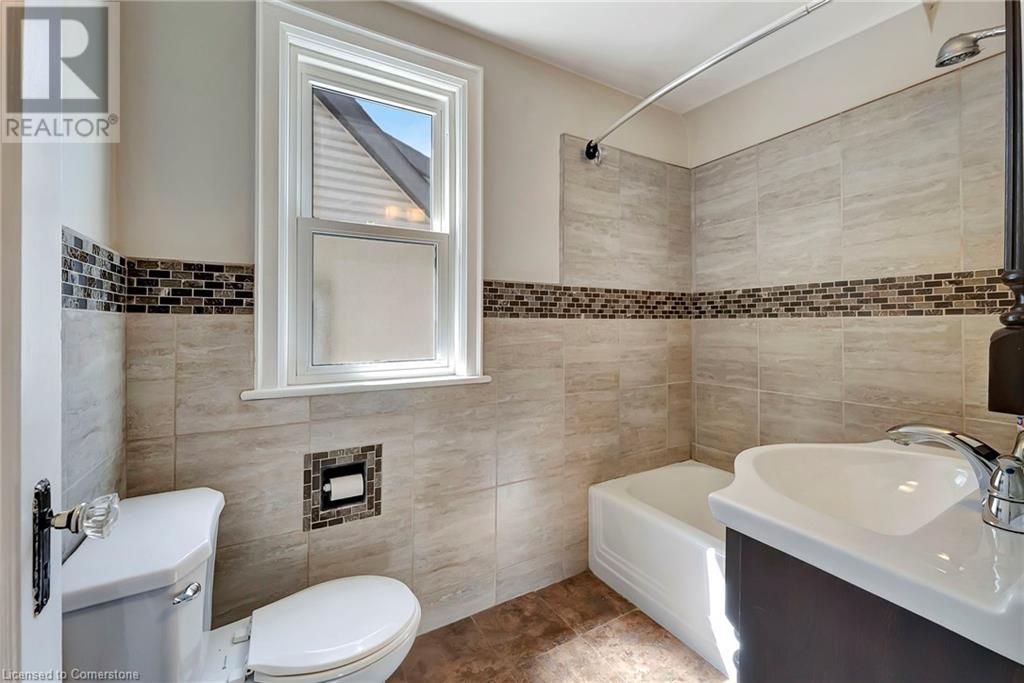Hamilton
Burlington
Niagara
21 Gilmour Place Hamilton, Ontario L8M 2Y3
$399,900
Charming Brick Beauty on a Private Dead-End Street! Nestled in the heart of highly desirable South Hamilton, this stunning 2-storey brick home offers timeless character and modern comfort. Located on a quiet, private dead-end street, you'll immediately feel the peaceful charm as you arrive. Step inside and be welcomed by an inviting open-concept living and dining area—perfect for entertaining family and friends. The bright eat-in kitchen is filled with natural light and overlooks the beautifully landscaped backyard. Upstairs, you'll find three generously sized bedrooms and a full bathroom. The unspoiled basement offers endless potential—create the space of your dreams! Enjoy breathtaking views of the escarpment from your private backyard retreat, complete with a deck, stamped concrete, and low-maintenance landscaping. Walking distance to schools, parks, and public transit—this location has it all! (id:52581)
Property Details
| MLS® Number | 40720170 |
| Property Type | Single Family |
| Amenities Near By | Hospital, Public Transit, Schools |
| Community Features | Quiet Area, Community Centre, School Bus |
| Parking Space Total | 3 |
Building
| Bathroom Total | 1 |
| Bedrooms Above Ground | 3 |
| Bedrooms Total | 3 |
| Appliances | Stove |
| Architectural Style | 2 Level |
| Basement Development | Unfinished |
| Basement Type | Full (unfinished) |
| Constructed Date | 1945 |
| Construction Style Attachment | Detached |
| Cooling Type | Central Air Conditioning |
| Exterior Finish | Brick, Vinyl Siding |
| Heating Fuel | Natural Gas |
| Heating Type | Forced Air |
| Stories Total | 2 |
| Size Interior | 1170 Sqft |
| Type | House |
| Utility Water | Municipal Water |
Land
| Access Type | Road Access |
| Acreage | No |
| Land Amenities | Hospital, Public Transit, Schools |
| Sewer | Municipal Sewage System |
| Size Depth | 72 Ft |
| Size Frontage | 33 Ft |
| Size Total Text | Under 1/2 Acre |
| Zoning Description | D |
Rooms
| Level | Type | Length | Width | Dimensions |
|---|---|---|---|---|
| Second Level | 4pc Bathroom | Measurements not available | ||
| Second Level | Bedroom | 12'3'' x 9'5'' | ||
| Second Level | Bedroom | 11'10'' x 9'3'' | ||
| Second Level | Primary Bedroom | 14'0'' x 12'1'' | ||
| Basement | Bonus Room | 15'6'' x 26'0'' | ||
| Basement | Workshop | 11'2'' x 6'2'' | ||
| Basement | Laundry Room | 11'8'' x 9'6'' | ||
| Main Level | Kitchen | 12'3'' x 10'0'' | ||
| Main Level | Dining Room | 10'10'' x 10'8'' | ||
| Main Level | Living Room | 15'8'' x 12'0'' |
https://www.realtor.ca/real-estate/28198867/21-gilmour-place-hamilton



































